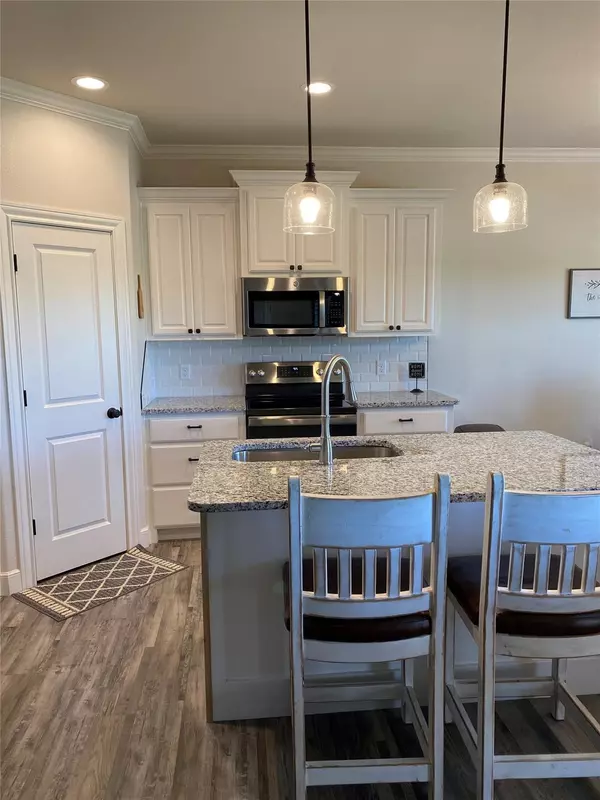$278,000
For more information regarding the value of a property, please contact us for a free consultation.
3 Beds
2 Baths
1,569 SqFt
SOLD DATE : 10/06/2022
Key Details
Property Type Single Family Home
Sub Type Single Family Residence
Listing Status Sold
Purchase Type For Sale
Square Footage 1,569 sqft
Price per Sqft $177
Subdivision Carriage Hills Add
MLS Listing ID 20156063
Sold Date 10/06/22
Bedrooms 3
Full Baths 2
HOA Fees $20/ann
HOA Y/N Mandatory
Year Built 2021
Annual Tax Amount $6,185
Lot Size 9,452 Sqft
Acres 0.217
Lot Dimensions 63x150
Property Description
Welcome Home to this like new three-bedroom, two-bath home nestled in a quaint subdivision close to schools and parks. Inside you'll find all luxury vinyl flooring. NO CARPET. The living room is spacious and has an electric fireplace you can cozy up to on those chilly evenings with a good book or just sit and relax after a long day. You'll enjoy the open concept especially while entertaining family and friends. The kitchen is equipped with all stainless-steel appliances, including a recently replaced electric range with convection and air-fry options. The walk-in pantry is essential to store all your kitchen essentials. The eat-in bar and nice size dining area are perfect for family gatherings. The floorplan offers split bedrooms with a spacious master suite including a double vanity, separate shower and soaking tub not to mention the huge master closet with built-ins. This home has plantation shutters throughout to enjoy a bright and inviting home. One owner is a realtor.
Location
State TX
County Taylor
Direction From Maple, turn on Carriage Hills Pkwy, turn right on Lake Ridge Pkwy, House will be on the right.
Rooms
Dining Room 1
Interior
Interior Features Decorative Lighting, Double Vanity, Eat-in Kitchen, Granite Counters, Open Floorplan, Pantry, Walk-In Closet(s)
Heating Central
Cooling Central Air
Flooring Luxury Vinyl Plank
Fireplaces Number 1
Fireplaces Type Electric
Appliance Dishwasher, Disposal, Electric Oven, Electric Range, Electric Water Heater, Microwave, Convection Oven, Plumbed for Ice Maker
Heat Source Central
Laundry Electric Dryer Hookup, Utility Room, Washer Hookup
Exterior
Garage Spaces 2.0
Fence Fenced, Privacy
Utilities Available City Sewer, City Water
Roof Type Composition
Parking Type 2-Car Single Doors
Garage Yes
Building
Story One
Foundation Slab
Structure Type Brick,Siding
Schools
School District Abilene Isd
Others
Ownership Robert and Gina Chaney
Acceptable Financing Cash, Conventional, FHA, VA Loan
Listing Terms Cash, Conventional, FHA, VA Loan
Financing Conventional
Special Listing Condition Agent Related to Owner
Read Less Info
Want to know what your home might be worth? Contact us for a FREE valuation!

Our team is ready to help you sell your home for the highest possible price ASAP

©2024 North Texas Real Estate Information Systems.
Bought with Kathy Sanders • Coldwell Banker Apex, REALTORS
GET MORE INFORMATION







