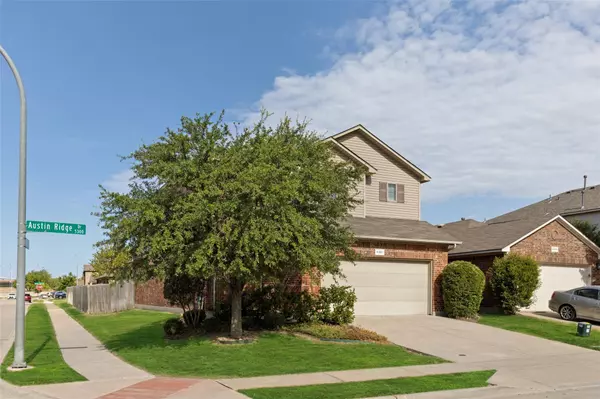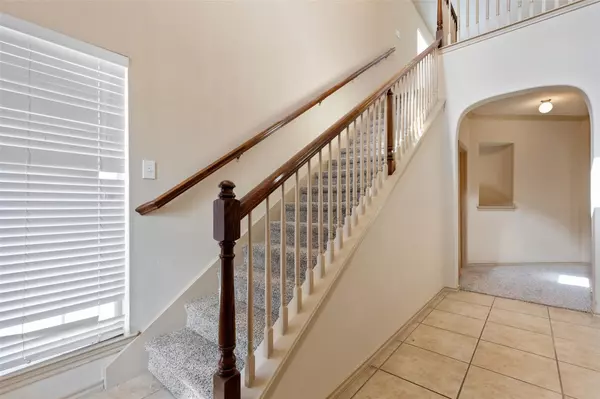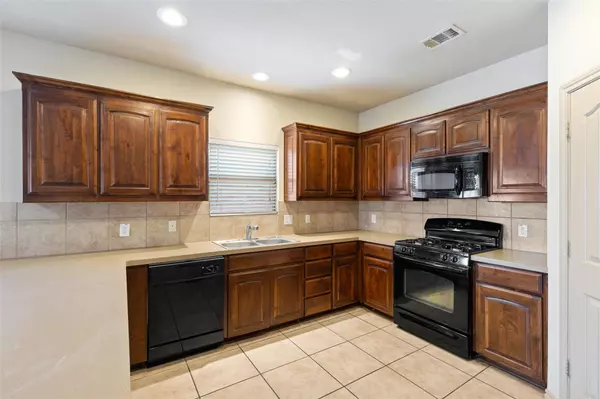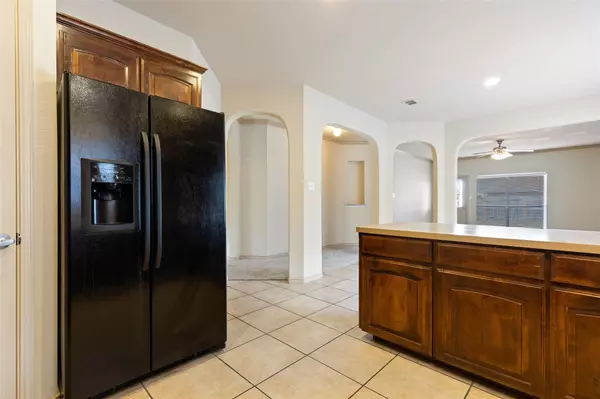$340,000
For more information regarding the value of a property, please contact us for a free consultation.
3 Beds
3 Baths
2,278 SqFt
SOLD DATE : 09/16/2022
Key Details
Property Type Single Family Home
Sub Type Single Family Residence
Listing Status Sold
Purchase Type For Sale
Square Footage 2,278 sqft
Price per Sqft $149
Subdivision Terrace Landing
MLS Listing ID 20069990
Sold Date 09/16/22
Bedrooms 3
Full Baths 2
Half Baths 1
HOA Fees $29/ann
HOA Y/N Mandatory
Year Built 2008
Annual Tax Amount $6,669
Lot Size 6,141 Sqft
Acres 0.141
Property Description
Back on market with new carpet, new paint, a new Air Conditioning unit, and a 20K price reduction! This beautiful home offers a perfect blend of open-concept living and privacy. The main floor has a great kitchen with a breakfast bar that can seat four, and a living room with plenty of space for entertaining your guest. Youll love the convenience of the master bedroom being on the first floor while the remaining 2 bedrooms are on the second floor. In your backyard, you have a great covered patio that faces the west giving you the most beautiful view of the sun setting every night. This home is also located in a quiet neighborhood that is within walking distance to the local schools, including Tarrant County College. You can also take advantage of the community pool and playground right down the street. Schedule your showing today! Previously under contract with an investment company that did not perform an appraisal and did not communicate any reason for termination.
Location
State TX
County Tarrant
Community Community Pool, Greenbelt, Jogging Path/Bike Path, Playground
Direction From highway 820 take the exit for Marine Creek Parkway. Turn east onto Northwest College Drive. Then turn north onto Grayson Ridge Drive. Turn east onto Freestone Court. Turn north onto Austin Ridge Drive and the home will be on the westbound side of the road.
Rooms
Dining Room 1
Interior
Interior Features Open Floorplan, Paneling, Pantry
Heating Central, Natural Gas
Cooling Ceiling Fan(s), Central Air, Electric
Flooring Carpet, Tile
Appliance Dishwasher, Disposal, Gas Cooktop, Gas Oven, Microwave, Plumbed For Gas in Kitchen, Plumbed for Ice Maker
Heat Source Central, Natural Gas
Laundry Electric Dryer Hookup, Utility Room, Full Size W/D Area, Washer Hookup
Exterior
Exterior Feature Covered Patio/Porch, Rain Gutters, Private Yard
Garage Spaces 2.0
Fence Wood
Community Features Community Pool, Greenbelt, Jogging Path/Bike Path, Playground
Utilities Available Asphalt, City Sewer, City Water, Sidewalk, Underground Utilities
Roof Type Composition
Garage Yes
Building
Lot Description Corner Lot, Irregular Lot, Landscaped, Lrg. Backyard Grass, Sprinkler System, Subdivision
Story Two
Foundation Slab
Structure Type Brick
Schools
School District Eagle Mt-Saginaw Isd
Others
Ownership Of Record
Acceptable Financing Cash, Conventional, FHA, VA Loan
Listing Terms Cash, Conventional, FHA, VA Loan
Financing VA
Read Less Info
Want to know what your home might be worth? Contact us for a FREE valuation!

Our team is ready to help you sell your home for the highest possible price ASAP

©2025 North Texas Real Estate Information Systems.
Bought with Jody Lobsinger • KELLER WILLIAMS REALTY






