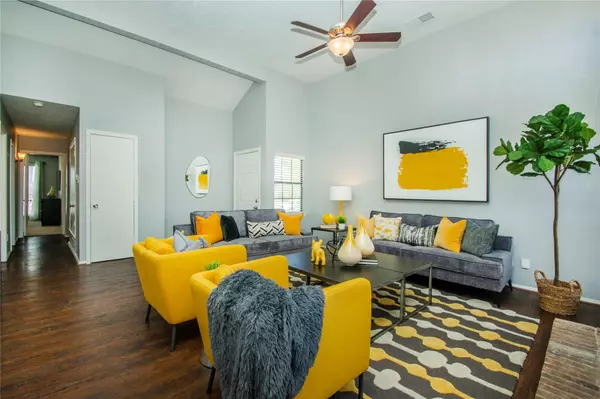$325,000
For more information regarding the value of a property, please contact us for a free consultation.
3 Beds
2 Baths
1,371 SqFt
SOLD DATE : 08/25/2022
Key Details
Property Type Single Family Home
Sub Type Single Family Residence
Listing Status Sold
Purchase Type For Sale
Square Footage 1,371 sqft
Price per Sqft $237
Subdivision Timber Bend First Increment
MLS Listing ID 20122970
Sold Date 08/25/22
Style Traditional
Bedrooms 3
Full Baths 2
HOA Y/N None
Year Built 1984
Annual Tax Amount $4,740
Lot Size 8,276 Sqft
Acres 0.19
Property Description
MULTIPLE OFFERS RECEIVED! HIGHEST AND BEST BY TUESDAY AUGUST 2ND BY 7:00 PM! Welcome Home! This 3 bedroom, 2 bath home with 2 car garage is the perfect place for a first time buyer or investor! Located on a cul de sac street with elementary school at the end of street! Luxury vinyl floors in living and dining areas and newer carpet in bedrooms. Open and spacious living room with fireplace gives and plenty of space for the family and entertaining. Formal dining room would also make a great office for a work from home situation. Granite kitchen with freshly painted cabinets and pantry. Primary bedroom is large and has walk in closet. Updated bath with vanity sink. Bedrooms 2 and 3 have a shared hall bath that is updated. Some windows have been replaced, new blinds, new fence and foundation soaker hose. Easy access to 75 and plenty of shopping or dining nearby!
Location
State TX
County Collin
Direction From 75 take Main East to Allen Heights. Left on Allen Heights to Crestwood. Right on Crestwood. House is on your left.
Rooms
Dining Room 2
Interior
Interior Features Cable TV Available, Decorative Lighting, Granite Counters, High Speed Internet Available, Open Floorplan, Vaulted Ceiling(s)
Heating Central, Natural Gas
Cooling Central Air, Electric
Flooring Carpet, Ceramic Tile, Luxury Vinyl Plank
Fireplaces Number 1
Fireplaces Type Brick
Appliance Dishwasher, Disposal, Electric Oven
Heat Source Central, Natural Gas
Laundry Electric Dryer Hookup, Full Size W/D Area, Washer Hookup
Exterior
Exterior Feature Rain Gutters
Garage Spaces 2.0
Fence Wood
Utilities Available City Sewer, City Water, Curbs, Individual Gas Meter, Underground Utilities
Roof Type Composition
Garage Yes
Building
Lot Description Cul-De-Sac, Few Trees, Interior Lot, Landscaped, Sprinkler System, Subdivision
Story One
Foundation Slab
Structure Type Brick
Schools
School District Allen Isd
Others
Ownership Medina
Acceptable Financing Cash, Conventional, FHA, VA Loan
Listing Terms Cash, Conventional, FHA, VA Loan
Financing Cash
Read Less Info
Want to know what your home might be worth? Contact us for a FREE valuation!

Our team is ready to help you sell your home for the highest possible price ASAP

©2025 North Texas Real Estate Information Systems.
Bought with Stephen Collins • Keller Williams Realty DPR






