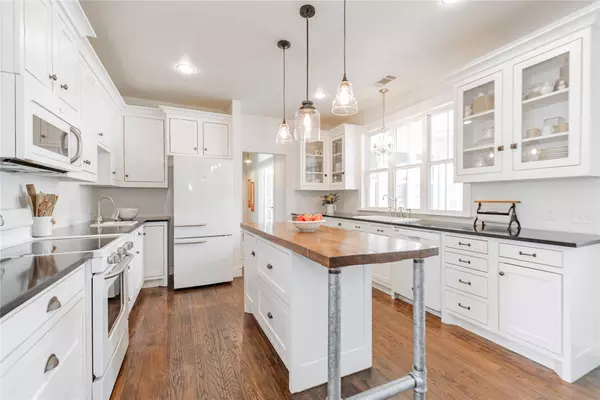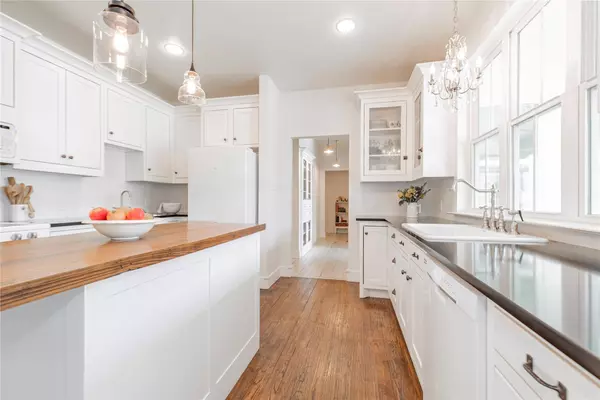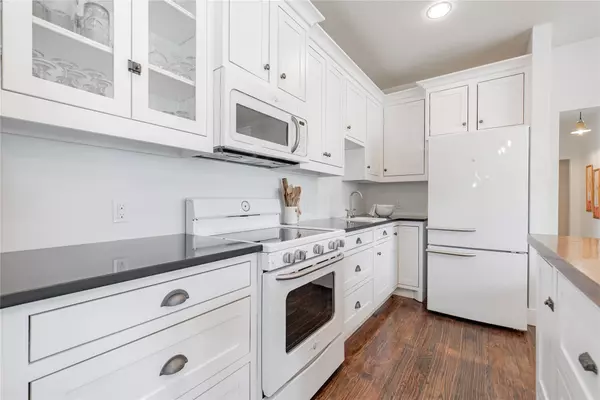$798,000
For more information regarding the value of a property, please contact us for a free consultation.
4 Beds
5 Baths
3,910 SqFt
SOLD DATE : 08/23/2022
Key Details
Property Type Single Family Home
Sub Type Single Family Residence
Listing Status Sold
Purchase Type For Sale
Square Footage 3,910 sqft
Price per Sqft $204
Subdivision Unknown
MLS Listing ID 20087638
Sold Date 08/23/22
Style Modern Farmhouse
Bedrooms 4
Full Baths 4
Half Baths 1
HOA Y/N None
Year Built 2017
Annual Tax Amount $6,475
Lot Size 5.640 Acres
Acres 5.64
Property Description
This home is a stunning modern farmhouse with attention to detail in every area. Multi-generational living, complete with a mother-in-law suite with full kitchen, as well as an over-the-garage apartment with full kitchen. Entrance to both additional living areas is interior to the main house. Main house has multiple reclaimed features such as hardwood floors, doors from homes in the Dallas area, sinks, fireplace bricks, and more. The home is filled with artistic features and details, truly setting it apart. English garden, adorable barn, pecan trees, and fruit trees. Pond at back of property. Storm shelter, tankless water heater, security system features, greenhouse, barn, whole house water filtration, generator, and more. Three refrigerators convey with the home, as well as TV in the workshop area. See transaction desk for detailed lists of reclaimed items, as well as unique items of record. This home is a must see that you'll immediately love and feel right at home.
Location
State TX
County Van Zandt
Direction Off Highway 19 in Canton
Rooms
Dining Room 3
Interior
Interior Features Built-in Features, Decorative Lighting, Kitchen Island, Natural Woodwork, Pantry, Walk-In Closet(s)
Heating Central, Electric, Fireplace(s)
Cooling Ceiling Fan(s), Central Air, Electric
Flooring Ceramic Tile, Hardwood, Reclaimed Wood
Fireplaces Number 1
Fireplaces Type Brick, Gas Logs, Propane
Equipment Generator
Appliance Dishwasher, Disposal, Electric Cooktop, Electric Oven, Microwave, Refrigerator, Tankless Water Heater, Water Purifier
Heat Source Central, Electric, Fireplace(s)
Laundry Electric Dryer Hookup, Utility Room, Full Size W/D Area, Washer Hookup
Exterior
Exterior Feature Covered Patio/Porch, Garden(s)
Garage Spaces 2.0
Utilities Available Aerobic Septic, All Weather Road, Asphalt, Co-op Water
Roof Type Shingle
Street Surface Asphalt
Garage Yes
Building
Lot Description Acreage, Agricultural, Tank/ Pond
Story One and One Half
Foundation Slab
Structure Type Frame
Schools
School District Edgewood Isd
Others
Ownership Greg Jones
Acceptable Financing Cash, Conventional, FHA, VA Loan
Listing Terms Cash, Conventional, FHA, VA Loan
Financing Cash
Special Listing Condition Aerial Photo, Agent Related to Owner
Read Less Info
Want to know what your home might be worth? Contact us for a FREE valuation!

Our team is ready to help you sell your home for the highest possible price ASAP

©2025 North Texas Real Estate Information Systems.
Bought with Non-Mls Member • NON MLS






