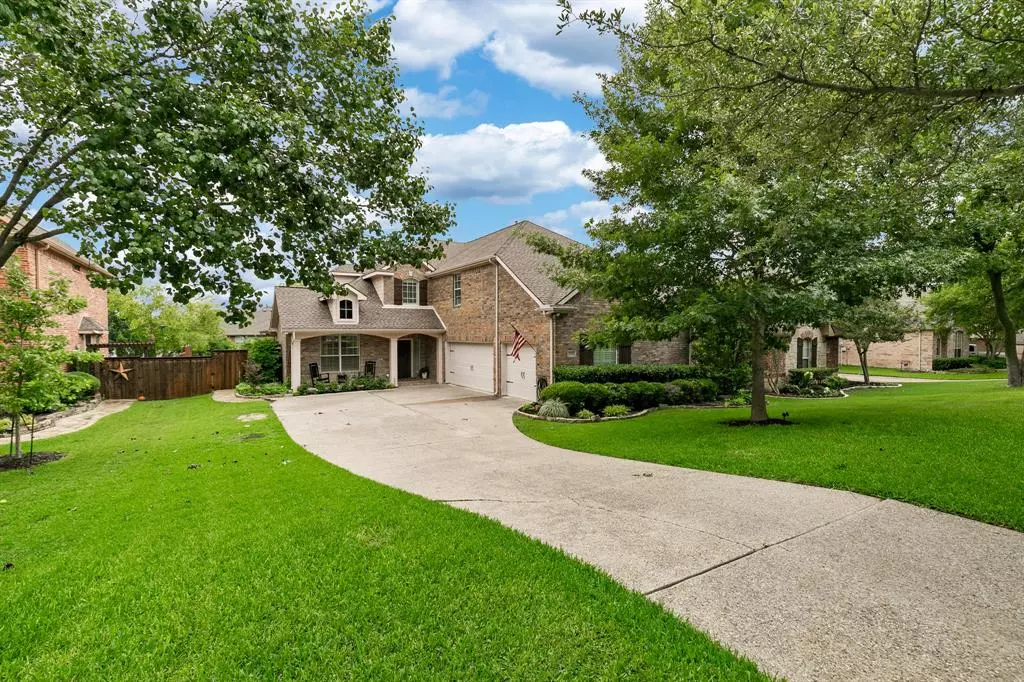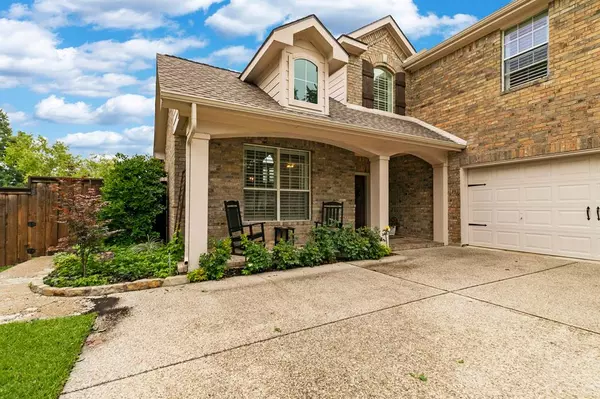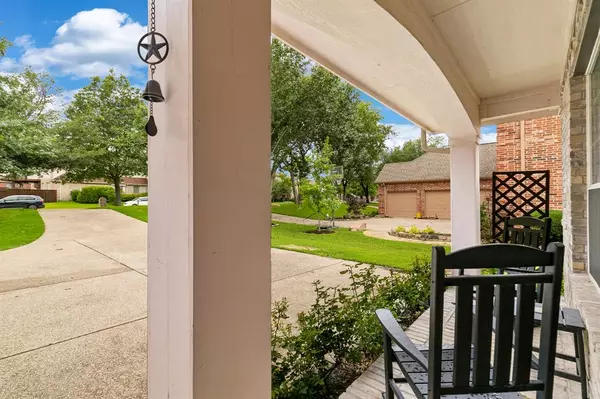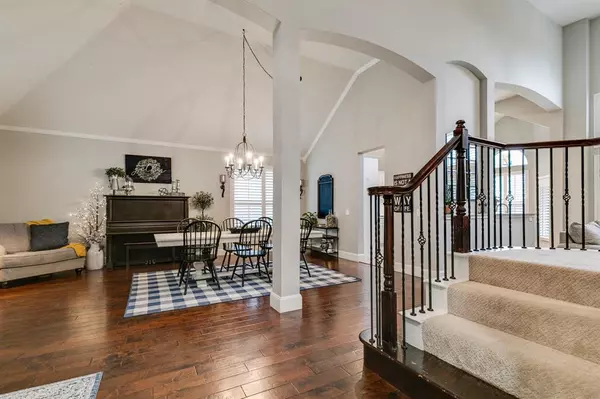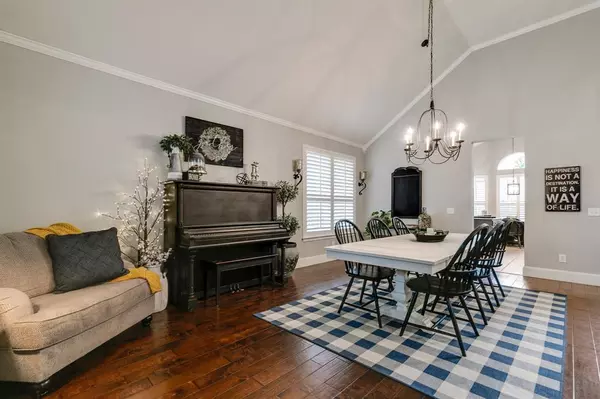$665,000
For more information regarding the value of a property, please contact us for a free consultation.
4 Beds
3 Baths
3,140 SqFt
SOLD DATE : 07/08/2022
Key Details
Property Type Single Family Home
Sub Type Single Family Residence
Listing Status Sold
Purchase Type For Sale
Square Footage 3,140 sqft
Price per Sqft $211
Subdivision Hillsborough
MLS Listing ID 20068488
Sold Date 07/08/22
Bedrooms 4
Full Baths 2
Half Baths 1
HOA Fees $70/ann
HOA Y/N Mandatory
Year Built 2003
Annual Tax Amount $8,601
Lot Size 0.300 Acres
Acres 0.3
Property Description
Located on the highly sought after tree lined street of White Oak in the Hillsborough neighborhood of Stonebridge Ranch. Situated in a park like setting, surrounded by trees, this 4 bedroom home boasts vaulted ceilings, plantation shutters, separate office (could be 5th bedroom), formal dining and living room space, game room and an extra upstairs flex space that is perfect for storage, a work out room, art studio or movie theatre! Engineered wood throughout the first floor, painted cabinets, granite countertops and a beautifully updated master bath lend to the elegance and charm of this light filled home. Long driveway with side garage allows for space and privacy...Don't forget, the home has a highly coveted 3 car garage! Ideally located for a short walk to the elementary and middle school as well as all the SBR amenities.
OPEN HOUSE ON 29th HAS BEEN CANCELLED. HIGHEST AND BEST OFFERS DUE BY 4PM ON MAY 29TH.
Location
State TX
County Collin
Direction Use Preferred GPS Directions: From 75, Exit Eldorado and head East, Right on Hillsdale, Right on Coronado, Right on White Oak
Rooms
Dining Room 2
Interior
Interior Features Chandelier, Decorative Lighting, Double Vanity, Dry Bar, Eat-in Kitchen, Granite Counters, Kitchen Island, Loft, Open Floorplan, Pantry, Vaulted Ceiling(s), Walk-In Closet(s)
Heating Central, Natural Gas
Cooling Central Air
Flooring Carpet, Ceramic Tile, Wood
Fireplaces Number 1
Fireplaces Type Gas Logs
Appliance Dishwasher, Disposal, Gas Cooktop, Microwave, Washer
Heat Source Central, Natural Gas
Exterior
Garage Spaces 3.0
Utilities Available City Sewer, City Water
Roof Type Composition
Total Parking Spaces 3
Garage Yes
Building
Story Two
Foundation Slab
Level or Stories Two
Structure Type Brick
Schools
Elementary Schools Wolford
Middle Schools Evans
High Schools Mckinney Boyd
School District Mckinney Isd
Others
Restrictions Easement(s)
Ownership C Franco
Acceptable Financing Cash, Conventional, VA Loan
Listing Terms Cash, Conventional, VA Loan
Financing Conventional
Read Less Info
Want to know what your home might be worth? Contact us for a FREE valuation!

Our team is ready to help you sell your home for the highest possible price ASAP

©2025 North Texas Real Estate Information Systems.
Bought with Linda Jackson • Ebby Halliday, Realtors

