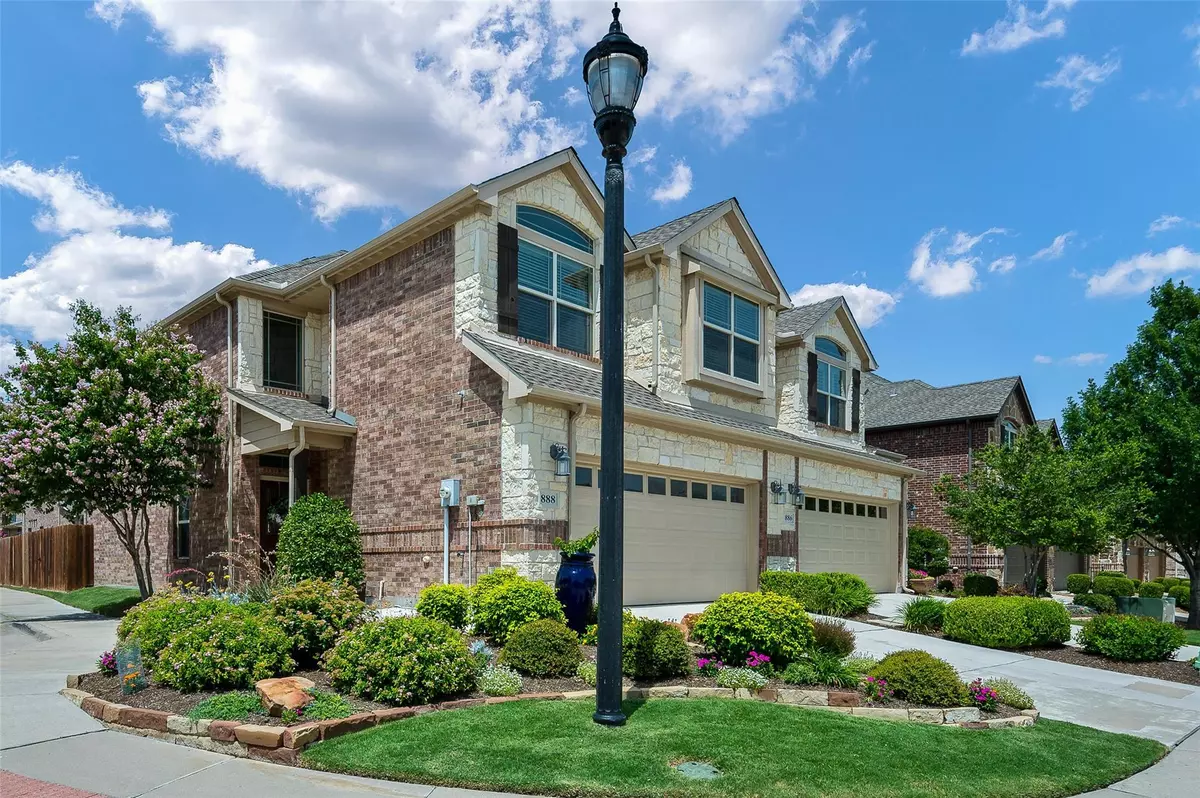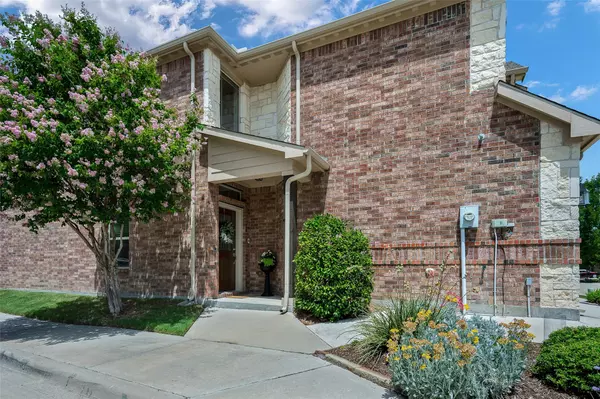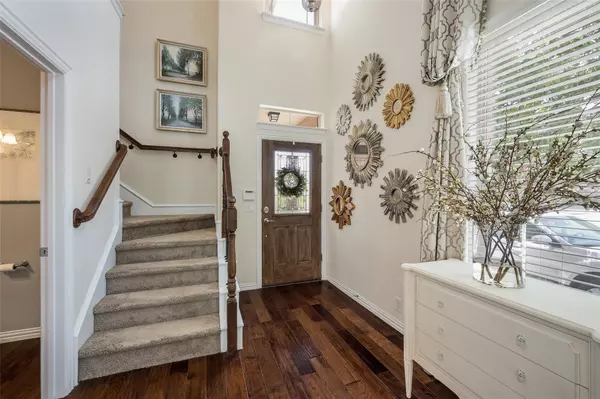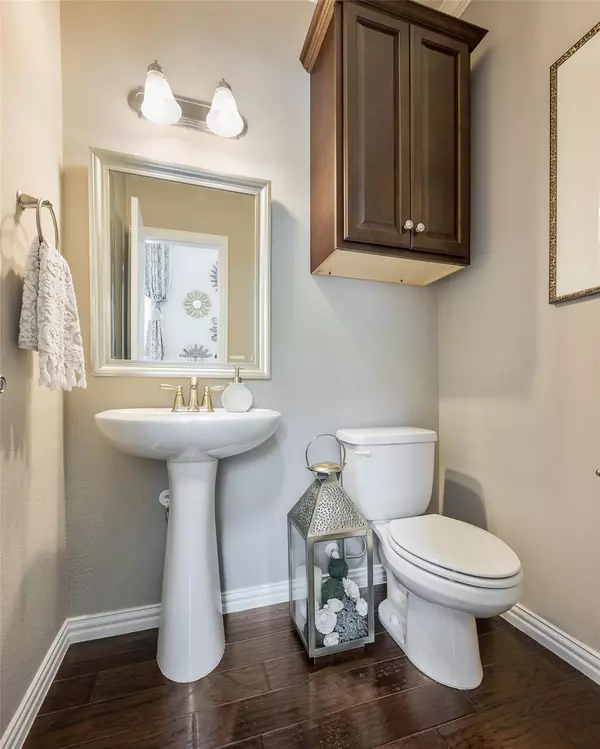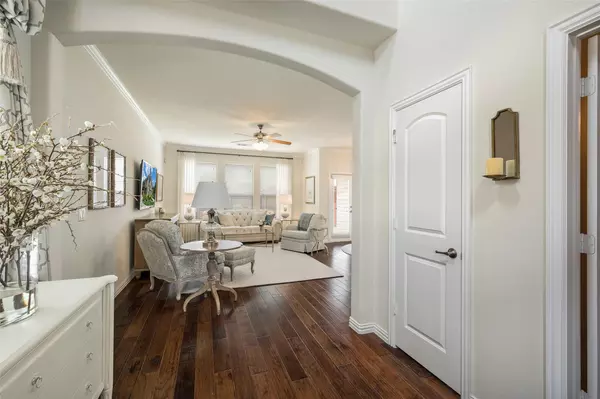$439,999
For more information regarding the value of a property, please contact us for a free consultation.
3 Beds
3 Baths
1,848 SqFt
SOLD DATE : 07/14/2022
Key Details
Property Type Townhouse
Sub Type Townhouse
Listing Status Sold
Purchase Type For Sale
Square Footage 1,848 sqft
Price per Sqft $238
Subdivision Villas Of Cottonwood Creek Ph 2
MLS Listing ID 20090153
Sold Date 07/14/22
Style Traditional
Bedrooms 3
Full Baths 2
Half Baths 1
HOA Fees $233/qua
HOA Y/N Mandatory
Year Built 2014
Annual Tax Amount $5,987
Lot Size 3,833 Sqft
Acres 0.088
Property Description
Don't miss this gorgeous previous model Townhome in the heart of Allen. Come and look at this beautiful, meticulously maintained single-owner home. Premium corner lot with an oversized backyard. The backyard is significant for a townhouse, suitable for outdoor entertaining, a small dog, or a growing family. Open floor plan with a large living area, plenty of storage space, and wood floors throughout the first floor. Gourmet Kitchen with granite countertop, all stainless-steel appliances, breakfast bar & pantry. Spacious primary suite, Separate tub, stand-up shower, double sink, and huge walk-in closet. Great size bedrooms. Brand new dishwasher, updated HVAC in 2019, new roof in 2019. HOA maintains the fence, front lawn, landscaping & exterior.This home is conveniently located near Cottonwood creek trail and bike Trail. Premium location of Allen-Minutes to HW75, Allen Premium outlets, Villages of Allen, Fairview & restaurants. Easy access to all highways. Coveted Allen schools.
Location
State TX
County Collin
Community Community Pool, Community Sprinkler, Jogging Path/Bike Path, Pool, Sidewalks
Direction Take 75 N. Exit Stacy, Left on W. Stacy, Left on Curtis, Left on Villa, Left on Monterrey, Right on Vaquero St., and the house will be on the left-hand side.
Rooms
Dining Room 1
Interior
Interior Features Cable TV Available, Chandelier, Granite Counters, Open Floorplan, Pantry, Smart Home System, Walk-In Closet(s)
Heating Central, Electric
Cooling Ceiling Fan(s), Central Air, Electric
Flooring Carpet, Ceramic Tile, Combination, Hardwood
Equipment Intercom
Appliance Dishwasher, Disposal, Dryer, Electric Range, Microwave, Refrigerator, Washer
Heat Source Central, Electric
Laundry Electric Dryer Hookup, Utility Room, Full Size W/D Area
Exterior
Exterior Feature Covered Patio/Porch, Rain Gutters
Garage Spaces 2.0
Fence Wood
Community Features Community Pool, Community Sprinkler, Jogging Path/Bike Path, Pool, Sidewalks
Utilities Available City Sewer, City Water, Sidewalk
Roof Type Composition
Garage Yes
Building
Story Two
Foundation Slab
Structure Type Brick,Stone Veneer
Schools
School District Allen Isd
Others
Ownership See Tax Rolls
Acceptable Financing Cash, Conventional, FHA, VA Loan
Listing Terms Cash, Conventional, FHA, VA Loan
Financing Cash
Special Listing Condition Survey Available
Read Less Info
Want to know what your home might be worth? Contact us for a FREE valuation!

Our team is ready to help you sell your home for the highest possible price ASAP

©2025 North Texas Real Estate Information Systems.
Bought with Jeff Davids • Ebby Halliday Realtors

