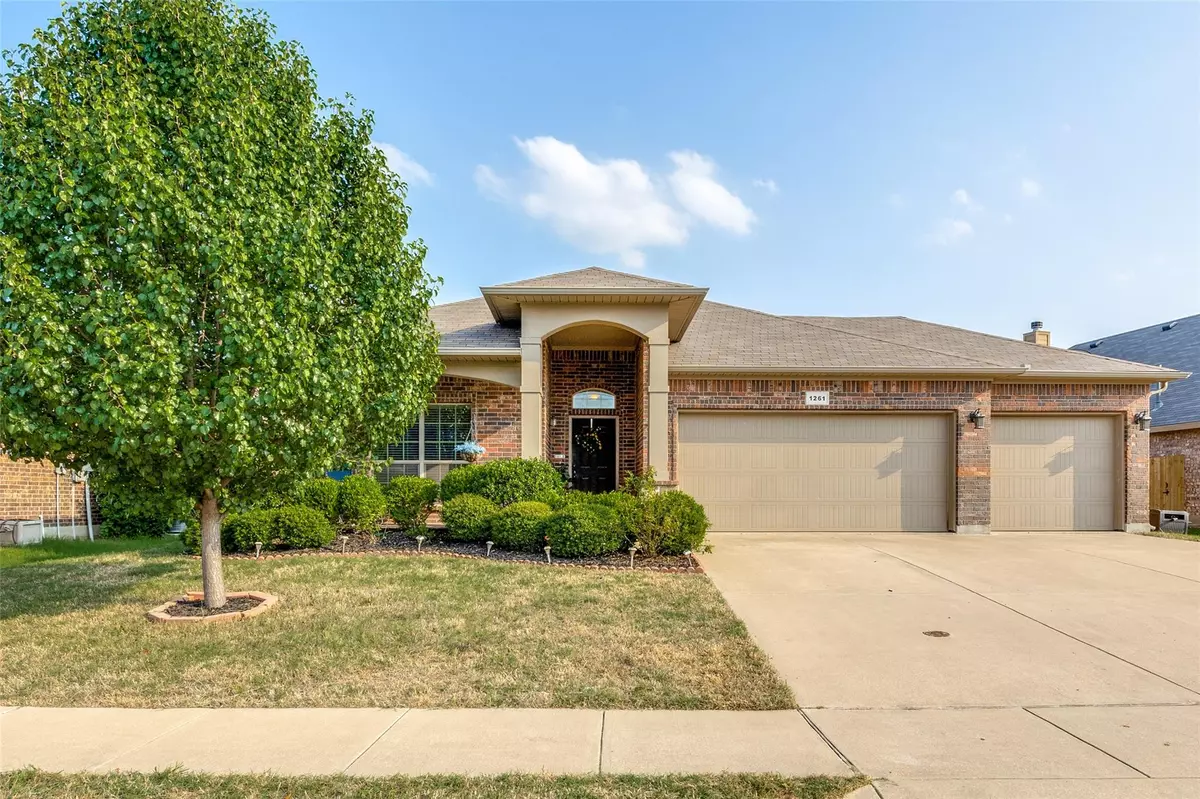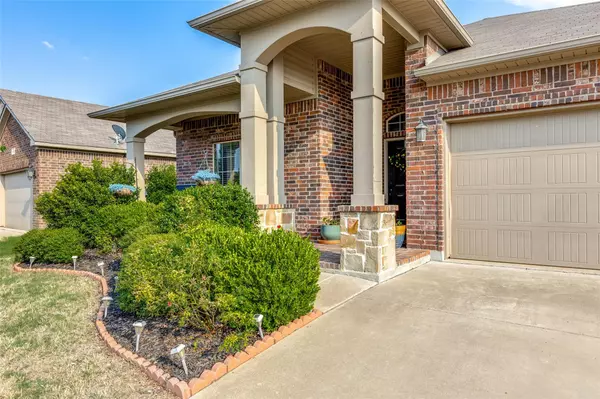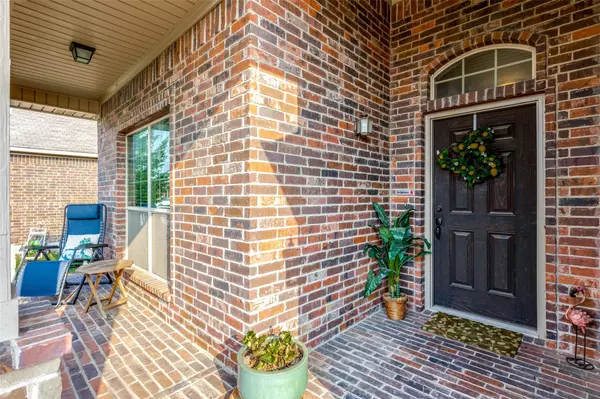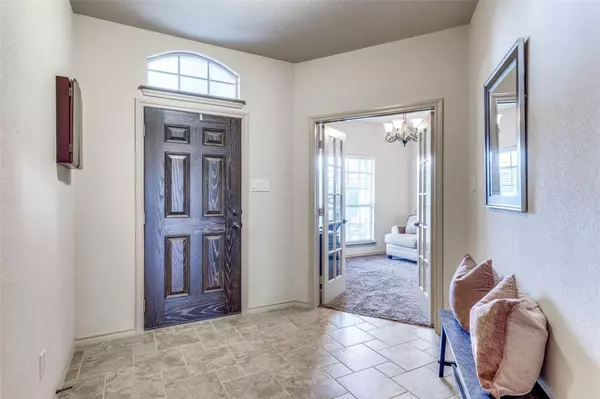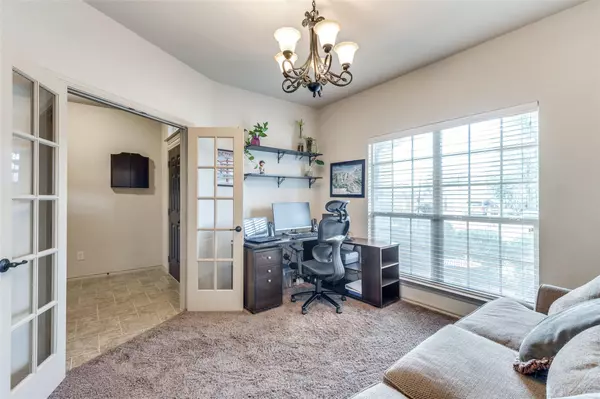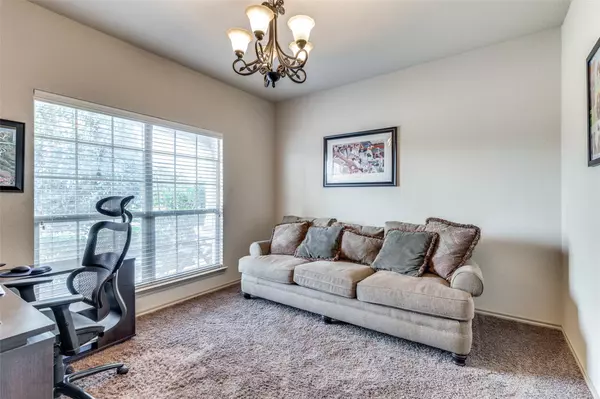$354,990
For more information regarding the value of a property, please contact us for a free consultation.
3 Beds
2 Baths
1,858 SqFt
SOLD DATE : 07/08/2022
Key Details
Property Type Single Family Home
Sub Type Single Family Residence
Listing Status Sold
Purchase Type For Sale
Square Footage 1,858 sqft
Price per Sqft $191
Subdivision Terrace Landing
MLS Listing ID 20082823
Sold Date 07/08/22
Style Traditional
Bedrooms 3
Full Baths 2
HOA Fees $29/ann
HOA Y/N Mandatory
Year Built 2012
Annual Tax Amount $6,909
Lot Size 7,013 Sqft
Acres 0.161
Property Description
This is the one you've been looking for! Rare opportunity to own a THREE CAR GARAGE move-in ready home.This beautiful 3 bedroom home features a very spacious office that can be used as a FOURTH BEDROOM. Other cosmetic features include rounded corners, beautiful granite countertops in kitchen and bathrooms, split bedrooms and arches throughout. Neutral colors, wood flooring & very functional floor plan. The kitchen & dining areas are open to the living room. Perfect for entertaining! The kitchen features a breakfast bar and large island. Gorgeous granite countertops with an abundance of cabinets and WALK-IN PANTRY! DUAL SINKS in the Master Bath with a LARGE walk-in closet and JETTED TUB. Mature landscaping and established neighborhood. Fantastic yard space with TWO covered porch areas. Fantastic AMENITY CENTER with pool, park and walking trails. Short distance from major freeways, shopping and dining, corresponding schools, and downtown Fort Worth. This home has it all!
Location
State TX
County Tarrant
Community Community Pool, Curbs, Playground
Direction From 820 exit Marine Creek Pkwy. travel to Goodland Terrace. Turn right on Goodland Terrace
Rooms
Dining Room 1
Interior
Interior Features Decorative Lighting, Granite Counters, High Speed Internet Available, Open Floorplan, Pantry, Walk-In Closet(s), Other
Heating Central, Electric
Cooling Central Air, Electric
Flooring Carpet, Ceramic Tile, Laminate
Fireplaces Number 1
Fireplaces Type Stone, Wood Burning
Appliance Dishwasher, Disposal, Electric Oven, Electric Range
Heat Source Central, Electric
Laundry Electric Dryer Hookup, Utility Room, Full Size W/D Area, Washer Hookup
Exterior
Exterior Feature Covered Patio/Porch, Lighting
Garage Spaces 3.0
Community Features Community Pool, Curbs, Playground
Utilities Available City Sewer, City Water, Concrete, Curbs, Individual Water Meter
Roof Type Composition,Shingle
Garage No
Building
Lot Description Interior Lot, Landscaped, Sprinkler System, Subdivision
Story One
Foundation Slab
Structure Type Brick
Schools
School District Eagle Mt-Saginaw Isd
Others
Ownership Max and Sarah Grocki
Acceptable Financing Cash, Conventional, FHA, VA Loan
Listing Terms Cash, Conventional, FHA, VA Loan
Financing Conventional
Special Listing Condition Survey Available
Read Less Info
Want to know what your home might be worth? Contact us for a FREE valuation!

Our team is ready to help you sell your home for the highest possible price ASAP

©2025 North Texas Real Estate Information Systems.
Bought with Sef Gonzalez • Texas Property Brokers, LLC

