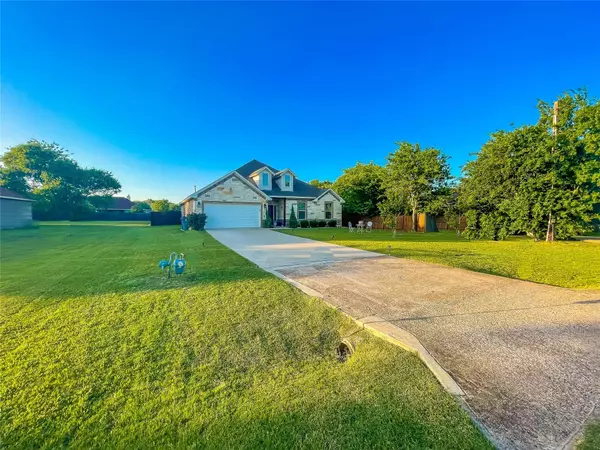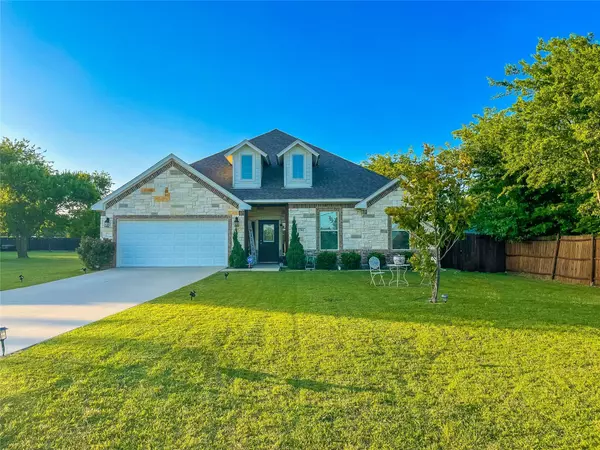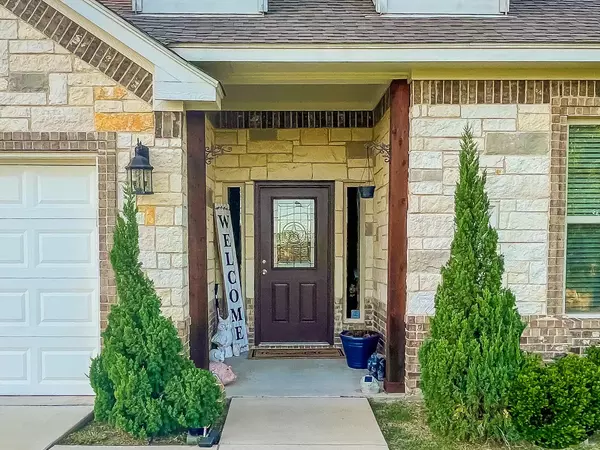$365,000
For more information regarding the value of a property, please contact us for a free consultation.
3 Beds
2 Baths
1,900 SqFt
SOLD DATE : 06/28/2022
Key Details
Property Type Single Family Home
Sub Type Single Family Residence
Listing Status Sold
Purchase Type For Sale
Square Footage 1,900 sqft
Price per Sqft $192
Subdivision Placid Meadows
MLS Listing ID 20072616
Sold Date 06/28/22
Bedrooms 3
Full Baths 2
HOA Y/N None
Year Built 2017
Annual Tax Amount $7,027
Lot Size 0.342 Acres
Acres 0.342
Property Description
Need a little Country Feeling with City Benefits? Well, you have found it here! Meet your guest at the front door & into your spacious foyer. This gorgeous 3-bedroom, 2 Bath home features a large family room with lots of light, Vaulted Ceilings, a beautiful gas or wood burning fireplace and a window overlooking the great back yard. The open kitchen has plenty of cabinets, Granite counter tops, Island, and SS appliances and a modern black and white backsplash. From the garage enter into a little nook perfect for a mudroom or dropzone and perfect location right next to spacious WD room. The kitchen and bathrooms are energy efficient, and attic has foam insulation which can save between 20% to 50% on monthly energy bills. The primary bedroom has plenty of seating space & beautiful ensuite bath plus it's separate from the other bedrooms for peace & quiet. Close to I-20, Shopping and Cedar Valley College. Pride in home ownership is seen throughout this spectacular home! You must see!
Location
State TX
County Dallas
Direction I-20 E take exit 468 onto Houston School Rd toward University Hills Blvd, turn right onto N Houston school rd., turn left onto Ames Rd, another left onto W Wintergreen Rd, right onto Sunny meadow Rd and a left onto Bayport Dr.
Rooms
Dining Room 1
Interior
Interior Features Cable TV Available, Chandelier, Decorative Lighting, Double Vanity, Eat-in Kitchen, Granite Counters, Kitchen Island, Open Floorplan, Pantry, Walk-In Closet(s)
Heating Central, Natural Gas
Cooling Central Air, Electric
Flooring Combination, Laminate, Wood
Fireplaces Number 1
Fireplaces Type Brick, Family Room, Gas, Wood Burning
Appliance Dishwasher, Disposal, Gas Range, Gas Water Heater, Plumbed For Gas in Kitchen, Plumbed for Ice Maker
Heat Source Central, Natural Gas
Laundry Electric Dryer Hookup, In Hall, Utility Room, Full Size W/D Area, Washer Hookup, On Site
Exterior
Exterior Feature Rain Gutters
Garage Spaces 2.0
Utilities Available All Weather Road, City Sewer, City Water, Electricity Connected, Individual Gas Meter, Individual Water Meter, Natural Gas Available
Roof Type Composition
Garage Yes
Building
Lot Description Cleared, Interior Lot, Landscaped, Level
Story One
Foundation Slab
Structure Type Brick,Rock/Stone
Schools
School District Lancaster Isd
Others
Restrictions No Known Restriction(s)
Ownership Jose D Osorto
Acceptable Financing Cash, Conventional, FHA, VA Loan
Listing Terms Cash, Conventional, FHA, VA Loan
Financing Conventional
Read Less Info
Want to know what your home might be worth? Contact us for a FREE valuation!

Our team is ready to help you sell your home for the highest possible price ASAP

©2025 North Texas Real Estate Information Systems.
Bought with Lushell Fisher • Keller Williams Central






