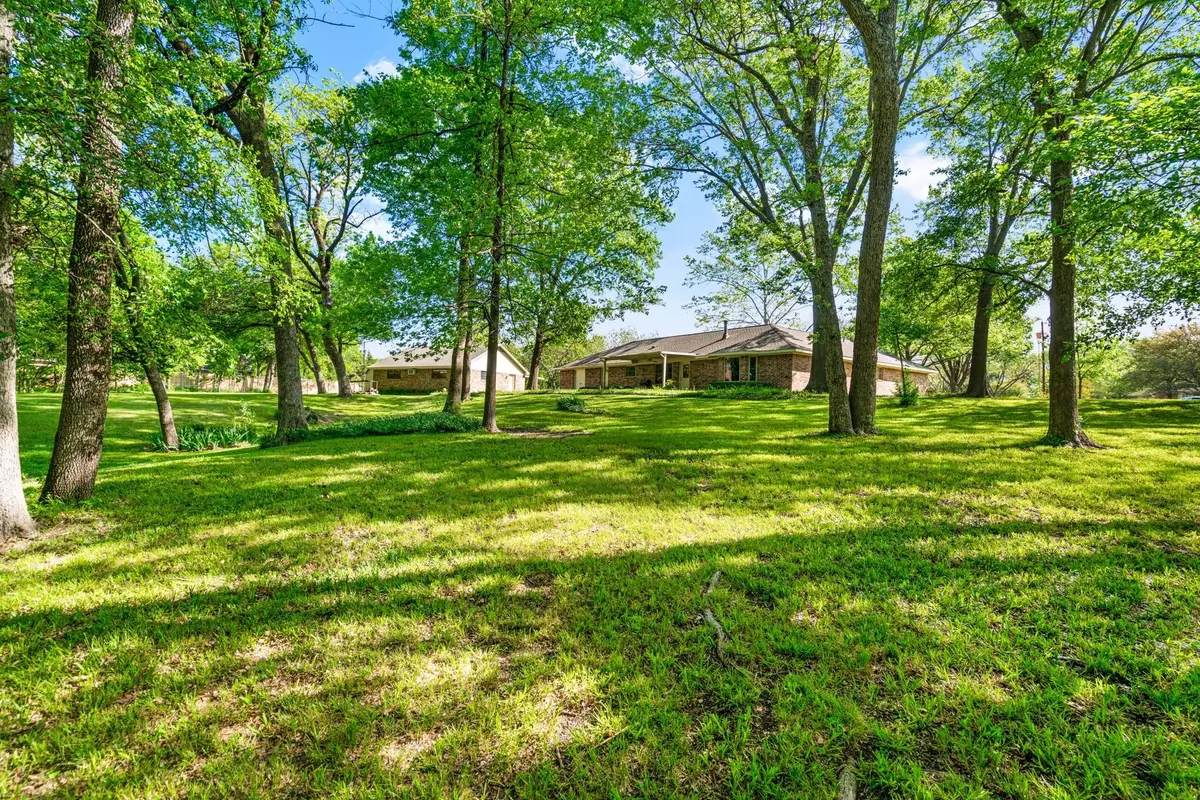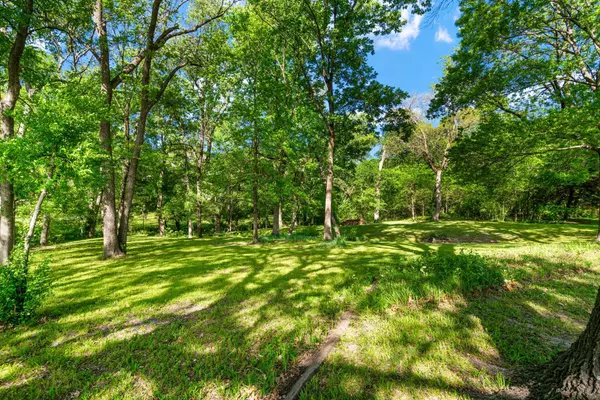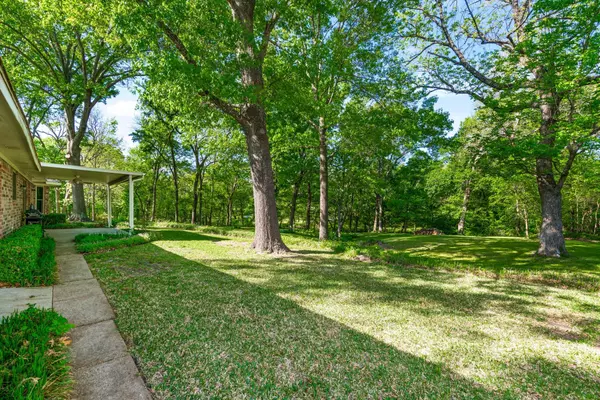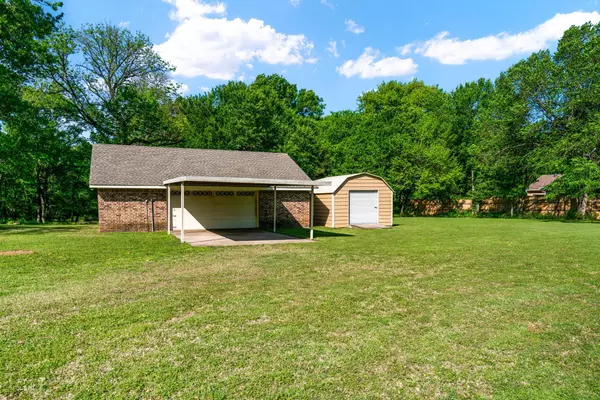$495,000
For more information regarding the value of a property, please contact us for a free consultation.
3 Beds
3 Baths
2,122 SqFt
SOLD DATE : 06/24/2022
Key Details
Property Type Single Family Home
Sub Type Single Family Residence
Listing Status Sold
Purchase Type For Sale
Square Footage 2,122 sqft
Price per Sqft $233
Subdivision Twin Creek Ranch Estates
MLS Listing ID 20039311
Sold Date 06/24/22
Style Ranch,Traditional
Bedrooms 3
Full Baths 2
Half Baths 1
HOA Fees $50/ann
HOA Y/N Mandatory
Year Built 1985
Annual Tax Amount $135
Lot Size 2.000 Acres
Acres 2.0
Lot Dimensions 284x159x192x151x300
Property Description
OFFER DEADLINE EXTENDED, TO TUESDAY MAY 17TH, 2022 AT 9:00 PM, PICTURESQUE 2 ACRES IN WYLIE WITH SHOP! Quality Craftsmanship in this home built with love and featuring a custom built-in hutch and desk in the breakfast nook; wood burning stove with custom brick work in the living room; hand-crafted red oak wood details throughout the home like windowsills, paneling, and molding. The 28 x 36 SHOP features Heating and Cooling, 2 car garage door, some benches, and anchors for a car lift. Is it your dream workshop, or your man cave, or a she shed or art studio? The options are endless. Plenty of storage space inside the home with multiple closets and outside with a garden shed on the back of the garage and an external 14x16 shed near the shop. Located in an unincorporated part of Dallas Co and Collin Co. Such a unique lot nestled up next to a creek surrounded by an abundance of mature trees! This home is perfectly positioned to enjoy the amazing views from the kitchen and living room.
Location
State TX
County Dallas
Direction From N. Pres. Geo Bush Hwy, exit Merritt Rd., Left on Merritt, then Right on Pleasant Valley Rd., Right on Keeley Rd., Left on Highridge Dr.
Rooms
Dining Room 2
Interior
Interior Features Cable TV Available, Decorative Lighting, Kitchen Island, Pantry
Heating Central, Electric, Zoned
Cooling Central Air, Electric, Zoned
Flooring Carpet, Tile, Wood
Fireplaces Number 1
Fireplaces Type Family Room, Freestanding, Wood Burning Stove
Equipment List Available
Appliance Dishwasher, Disposal, Electric Cooktop, Electric Oven, Electric Water Heater, Double Oven, Vented Exhaust Fan
Heat Source Central, Electric, Zoned
Laundry Electric Dryer Hookup, Utility Room, Full Size W/D Area, Washer Hookup
Exterior
Exterior Feature Storage
Garage Spaces 2.0
Carport Spaces 2
Fence None
Utilities Available Co-op Water, Concrete, Septic
Roof Type Composition
Garage Yes
Building
Lot Description Acreage, Irregular Lot, Landscaped, Level, Lrg. Backyard Grass, Many Trees, Subdivision
Story One
Foundation Slab
Structure Type Brick
Schools
School District Garland Isd
Others
Restrictions Deed
Ownership See Tax
Acceptable Financing Cash, Conventional, FHA, VA Loan
Listing Terms Cash, Conventional, FHA, VA Loan
Financing VA
Special Listing Condition Aerial Photo
Read Less Info
Want to know what your home might be worth? Contact us for a FREE valuation!

Our team is ready to help you sell your home for the highest possible price ASAP

©2025 North Texas Real Estate Information Systems.
Bought with Lynda Moore • Ebby Halliday Realtors






