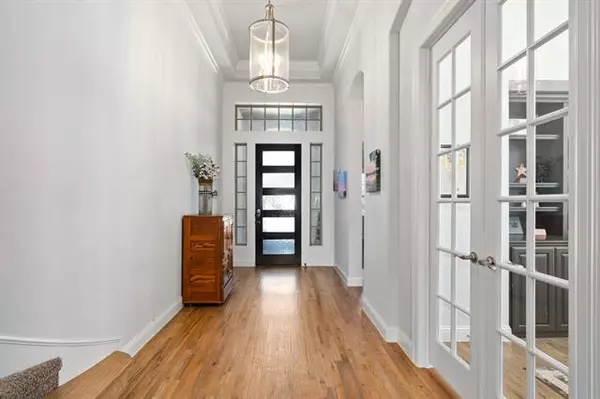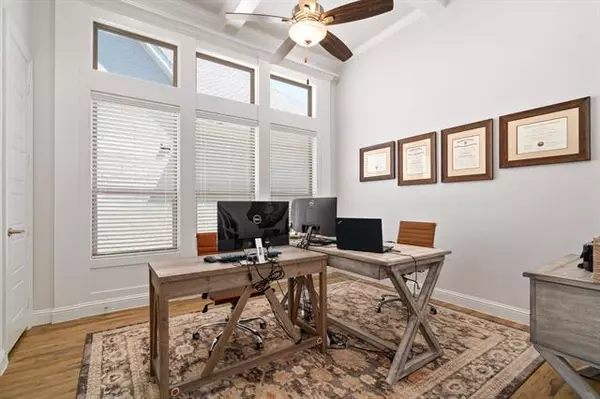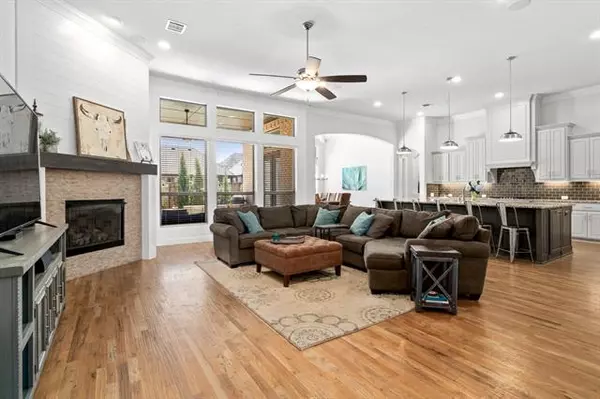$824,900
For more information regarding the value of a property, please contact us for a free consultation.
4 Beds
4 Baths
3,639 SqFt
SOLD DATE : 06/01/2022
Key Details
Property Type Single Family Home
Sub Type Single Family Residence
Listing Status Sold
Purchase Type For Sale
Square Footage 3,639 sqft
Price per Sqft $226
Subdivision The Oaks Ph Two
MLS Listing ID 20021067
Sold Date 06/01/22
Style Traditional
Bedrooms 4
Full Baths 3
Half Baths 1
HOA Fees $83/ann
HOA Y/N Mandatory
Year Built 2017
Annual Tax Amount $12,795
Lot Size 9,016 Sqft
Acres 0.207
Property Description
Multiple offers received*Best and Final Offers Due Sunday at 5 PM*Prepare to be impressed when you enter this gorgeous 1.5 story home nestled in The Oaks of Argyle community*The open layout is designed for easy living and entertaining*The main living area incorporates a stylish kitchen and a welcoming living area*Boasting an oversized island, 5 burner gas cooktop, pot filler and double ovens, the gourmet kitchen will inspire your inner chef*Enclosed by French doors, the private office offers beautiful built ins*With plush carpet and an ensuite bath, the master suite encourages relaxation*Upstairs, you will find a spacious bonus room and a bath*Laundry room includes granite counters & a sink*Mudroom with a built in bench*The backyard features a covered patio featuring a gas fireplace and a sparkling 2019 salt water pool with spa*Other highlights of the property include hardwood floors throughout the main living areas & a 3 car garage*340 Ellison Trace is the perfect place to call home!
Location
State TX
County Denton
Community Greenbelt, Park, Playground
Direction From FM 1830: Turn right onto FM 407, right onto Myrtle Dr, and right onto Boonesville Bend. Boonesville Bend becomes Ellison Trace. 340 Ellison Trace will be on your left.
Rooms
Dining Room 2
Interior
Interior Features Cable TV Available, Decorative Lighting, High Speed Internet Available, Sound System Wiring, Walk-In Closet(s)
Heating Central, Electric
Cooling Central Air, Electric
Flooring Carpet, Ceramic Tile, Wood
Fireplaces Number 2
Fireplaces Type Gas Starter
Appliance Dishwasher, Disposal, Microwave, Double Oven
Heat Source Central, Electric
Laundry Utility Room, Full Size W/D Area, Washer Hookup
Exterior
Exterior Feature Covered Patio/Porch
Garage Spaces 3.0
Fence Wood
Pool Heated, In Ground, Salt Water, Separate Spa/Hot Tub, Water Feature, Waterfall
Community Features Greenbelt, Park, Playground
Utilities Available City Sewer, City Water, Sidewalk, Underground Utilities
Roof Type Composition
Garage Yes
Private Pool 1
Building
Lot Description Landscaped, Subdivision
Story One and One Half
Foundation Slab
Structure Type Brick,Rock/Stone
Schools
School District Argyle Isd
Others
Financing Conventional
Read Less Info
Want to know what your home might be worth? Contact us for a FREE valuation!

Our team is ready to help you sell your home for the highest possible price ASAP

©2025 North Texas Real Estate Information Systems.
Bought with Jamie Smith • Coldwell Banker Apex, REALTORS






