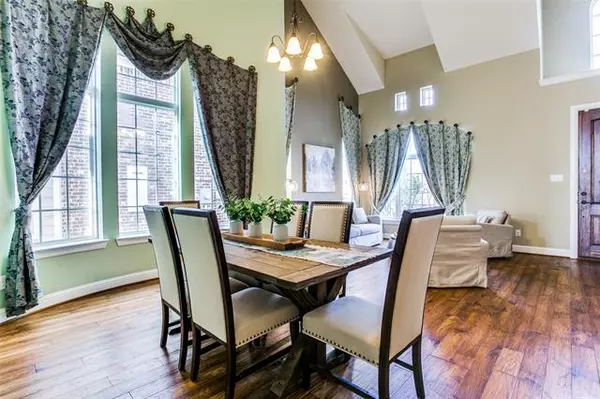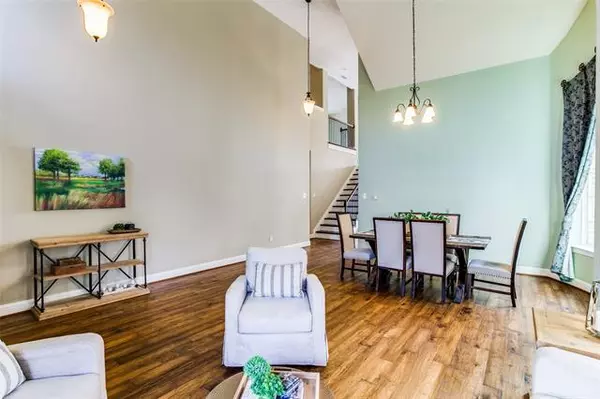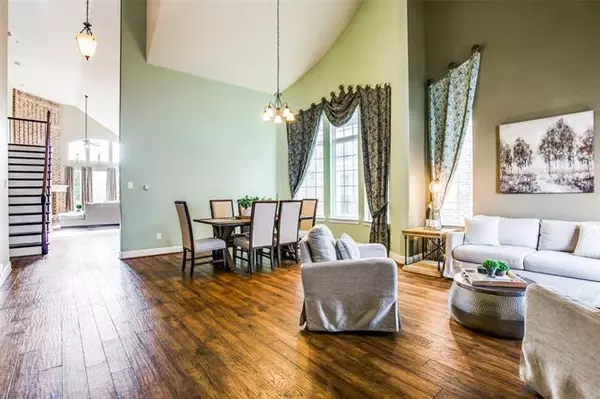$549,000
For more information regarding the value of a property, please contact us for a free consultation.
4 Beds
3 Baths
3,269 SqFt
SOLD DATE : 05/31/2022
Key Details
Property Type Single Family Home
Sub Type Single Family Residence
Listing Status Sold
Purchase Type For Sale
Square Footage 3,269 sqft
Price per Sqft $167
Subdivision Chadwick Farms Add Sec 6 Ph 1
MLS Listing ID 20043200
Sold Date 05/31/22
Style Traditional
Bedrooms 4
Full Baths 3
HOA Fees $43/ann
HOA Y/N Mandatory
Year Built 2012
Annual Tax Amount $8,515
Lot Size 5,488 Sqft
Acres 0.126
Property Description
Exquisitely finished and built by Grand Homes, this stately house is located in the heart of Chadwick Farms. Upon arrival, you are greeted with an open floorplan with generously sized living and dining spaces with soaring ceilings, hardwood flooring & custom window coverings. The kitchen will delight the cook of the house with upgraded cabinetry, a large island for gathering and storage galore. The Owners Suite is conveniently located on the first floor, along with a secondary bedroom and full bath. There is plenty of room upstairs for play and entertainment featuring a loft area and adjoining media room. Two spacious bedrooms are also located upstairs. Chadwick Farms features biking & walking trails, community pool & playground. Zoned to exemplary Northwest ISD schools with an easy path to 114 should you need to commute to work. The home and community have so much to offer that you must visit soon!
Location
State TX
County Denton
Community Community Pool, Jogging Path/Bike Path, Playground, Sidewalks
Direction 114 East to Cleveland-Gibbs Road. Right on Sweetpine Lane, Left on Yarberry Drive, then right on Mayflower Trail. Home is second on the right once you turn onto Mayflower Trail.
Rooms
Dining Room 2
Interior
Interior Features Cable TV Available, Decorative Lighting, Eat-in Kitchen, Granite Counters, High Speed Internet Available, Kitchen Island, Open Floorplan, Pantry, Vaulted Ceiling(s), Walk-In Closet(s)
Heating Central, Fireplace(s), Natural Gas
Cooling Ceiling Fan(s), Central Air, Electric
Flooring Carpet, Ceramic Tile, Hardwood
Fireplaces Number 1
Fireplaces Type Brick, Gas Logs
Appliance Dishwasher, Disposal, Dryer, Electric Oven, Gas Cooktop, Microwave, Refrigerator
Heat Source Central, Fireplace(s), Natural Gas
Laundry Utility Room, Full Size W/D Area
Exterior
Exterior Feature Rain Gutters
Garage Spaces 2.0
Fence Wood
Community Features Community Pool, Jogging Path/Bike Path, Playground, Sidewalks
Utilities Available City Sewer, City Water, Curbs, Sidewalk, Underground Utilities
Roof Type Composition
Garage Yes
Building
Lot Description Interior Lot, Landscaped
Story Two
Foundation Slab
Structure Type Rock/Stone,Wood
Schools
School District Northwest Isd
Others
Ownership See Private Remarks
Acceptable Financing Cash, Conventional
Listing Terms Cash, Conventional
Financing Conventional
Read Less Info
Want to know what your home might be worth? Contact us for a FREE valuation!

Our team is ready to help you sell your home for the highest possible price ASAP

©2025 North Texas Real Estate Information Systems.
Bought with Sudhir Vemu • Beam Real Estate, LLC






