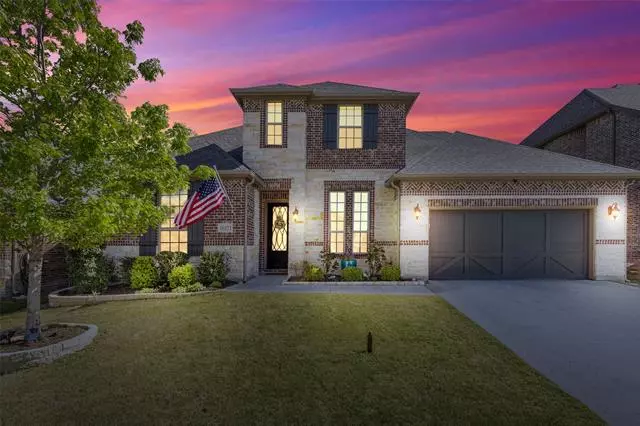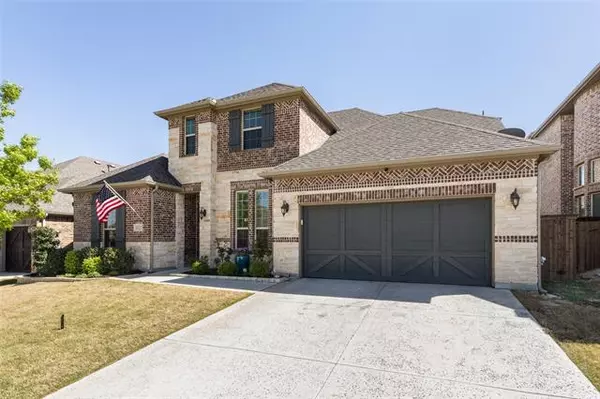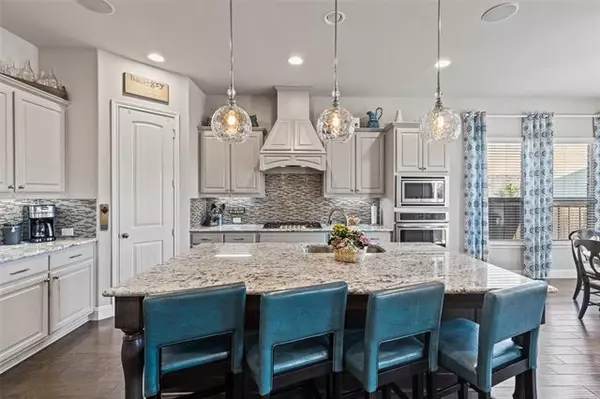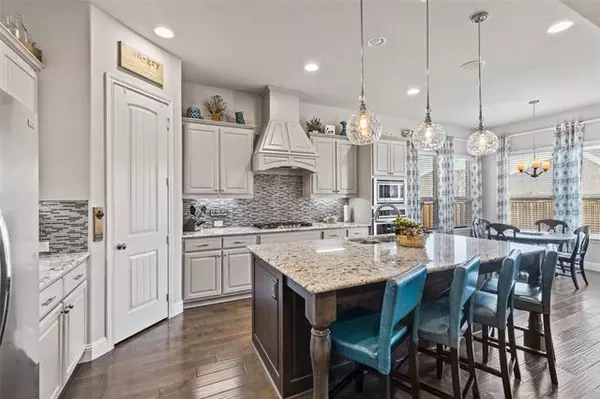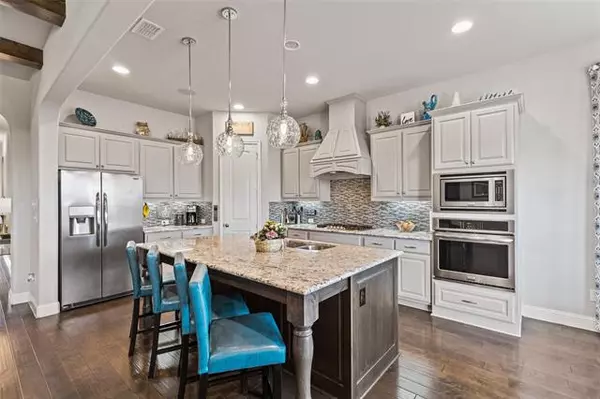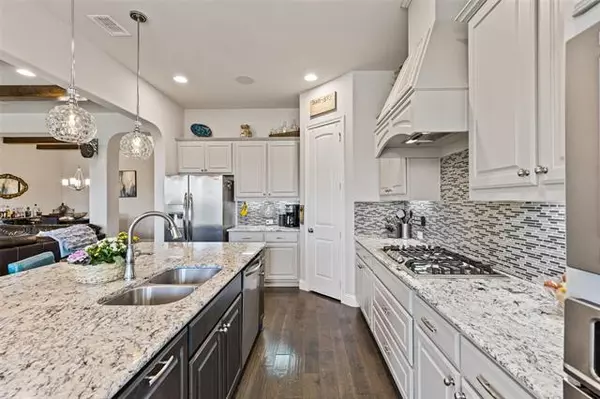$600,000
For more information regarding the value of a property, please contact us for a free consultation.
4 Beds
4 Baths
3,553 SqFt
SOLD DATE : 05/19/2022
Key Details
Property Type Single Family Home
Sub Type Single Family Residence
Listing Status Sold
Purchase Type For Sale
Square Footage 3,553 sqft
Price per Sqft $168
Subdivision Ventana
MLS Listing ID 20030215
Sold Date 05/19/22
Style Traditional
Bedrooms 4
Full Baths 3
Half Baths 1
HOA Fees $70/ann
HOA Y/N Mandatory
Year Built 2018
Annual Tax Amount $11,629
Lot Size 8,102 Sqft
Acres 0.186
Property Description
MOTIVATED SELLERS! Gorgeous 2-story, 4bed, 4bath with media room, office, & open floor plan to entertain! Why wait on a new-build when you can call this 2018, 1-owner all yours? Incredible upgrades throughout... including hardwood floors, exposed wood beams, 8 ft doors, 1st floor speaker system, Tesla electric car charger and the Tandem 3 car garage has epoxy floors and space for all the toys. Dreaming of a pool? This backyard has the space! Great neighborhood in sought after Westpark Elementary school. Walking distance to neighborhood pool, playground and dog park. HOA hosts 10-12 events each year, great opportunities to meet your neighbors and forge lifelong friendships! Media room projector, screen, center speaker, receiver and media rack are negotiable. Kitchen fridge, washer & dryer, and TV's throughout the home are negotiable.
Location
State TX
County Tarrant
Community Community Pool, Electric Car Charging Station, Jogging Path/Bike Path, Park, Playground, Sidewalks
Direction 820W to Chapin School Road South, Right on Veale Ranch Parkway, Right on Roble Road, Right on High Bank, Left on Morada Road
Rooms
Dining Room 2
Interior
Interior Features Cable TV Available, Decorative Lighting, Eat-in Kitchen, Flat Screen Wiring, Granite Counters, High Speed Internet Available, Kitchen Island, Open Floorplan, Pantry, Vaulted Ceiling(s), Other
Heating Central, Other
Cooling Central Air
Flooring Carpet, Ceramic Tile, Wood
Fireplaces Number 1
Fireplaces Type Blower Fan, Gas Logs, Gas Starter, Insert
Appliance Dishwasher, Disposal, Electric Oven, Gas Cooktop, Microwave, Convection Oven
Heat Source Central, Other
Laundry Electric Dryer Hookup, Utility Room, Full Size W/D Area, Washer Hookup
Exterior
Exterior Feature Covered Patio/Porch, Rain Gutters, Other
Garage Spaces 3.0
Fence Wood
Community Features Community Pool, Electric Car Charging Station, Jogging Path/Bike Path, Park, Playground, Sidewalks
Utilities Available City Sewer, City Water
Roof Type Composition
Garage Yes
Building
Lot Description Interior Lot, Landscaped, Subdivision
Story Two
Foundation Slab
Structure Type Brick
Schools
School District Fort Worth Isd
Others
Restrictions Development
Ownership Grenier, Robert & Sara
Acceptable Financing Cash, Conventional, FHA, VA Loan
Listing Terms Cash, Conventional, FHA, VA Loan
Financing Conventional
Read Less Info
Want to know what your home might be worth? Contact us for a FREE valuation!

Our team is ready to help you sell your home for the highest possible price ASAP

©2025 North Texas Real Estate Information Systems.
Bought with Jessica Perales • Keller Williams Realty FtWorth

