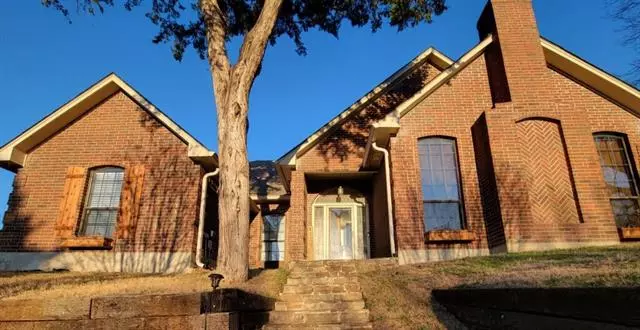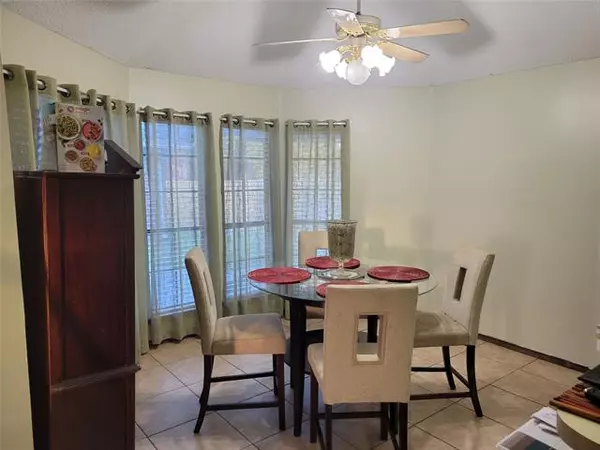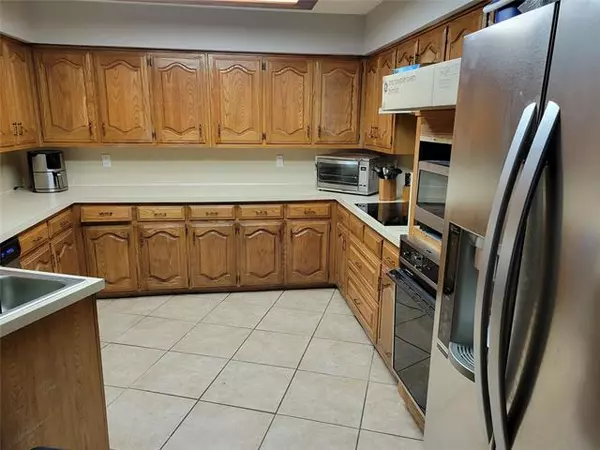$369,999
For more information regarding the value of a property, please contact us for a free consultation.
3 Beds
3 Baths
2,324 SqFt
SOLD DATE : 04/18/2022
Key Details
Property Type Single Family Home
Sub Type Single Family Residence
Listing Status Sold
Purchase Type For Sale
Square Footage 2,324 sqft
Price per Sqft $159
Subdivision Hidden Canyon 02 Rev Rep
MLS Listing ID 20012542
Sold Date 04/18/22
Style A-Frame
Bedrooms 3
Full Baths 2
Half Baths 1
HOA Y/N None
Year Built 1985
Annual Tax Amount $6,789
Lot Size 9,104 Sqft
Acres 0.209
Property Description
Gorgeous one-story, 3 bedroom 2 bath home, nestled in the desired Hidden Canyon neighborhood. This home has it all, 2 living areas with a formal dining room for entertainment, a beautiful brick fireplace, a large eat-in kitchen with abundant storage space, and a laundry room with an attached folding table. Spacious 2nd living area is enhanced with a tray ceiling, wet bar, and a wall of windows overlooking the lovely, covered patio. The split master suite features a huge garden tub, separate shower, and 2 WIC. Secondary bedrooms have WIC and trey ceilings with attached ceiling fans. Includes 2 car garage. Recently installed wooden fence gutters with gutter guards available for installation and new insulation in the attic. When in bloom, beautiful Crape Myrtle trees add a charming touch to the landscape. You will not be disappointed with this beauty found in the quiet community of Hidden Canyon.
Location
State TX
County Dallas
Direction From Hwy 35 take Us 67 S follow signs for Cleburne. Take the Cockrell Hill Rd Exit. Merge onto Hwy 67 Frontage Rd. Use the left 2 lanes to turn left onto Cockrell Hill Rd. Turn left onto W Pleasant Run Rd. Turn left onto Canyon Ridge Dr. 1120 will be on your right.
Rooms
Dining Room 2
Interior
Interior Features Wet Bar
Heating Central, Electric
Cooling Central Air, Electric
Flooring Carpet, Ceramic Tile
Fireplaces Number 1
Fireplaces Type Other
Appliance Dishwasher, Electric Cooktop
Heat Source Central, Electric
Exterior
Garage Spaces 2.0
Utilities Available City Sewer, City Water
Roof Type Composition
Garage Yes
Building
Story One
Foundation Slab
Structure Type Brick
Schools
School District Desoto Isd
Others
Ownership MN
Acceptable Financing Cash, Conventional, FHA
Listing Terms Cash, Conventional, FHA
Financing Cash
Read Less Info
Want to know what your home might be worth? Contact us for a FREE valuation!

Our team is ready to help you sell your home for the highest possible price ASAP

©2024 North Texas Real Estate Information Systems.
Bought with Karen Sims • Keller Williams Realty DPR






