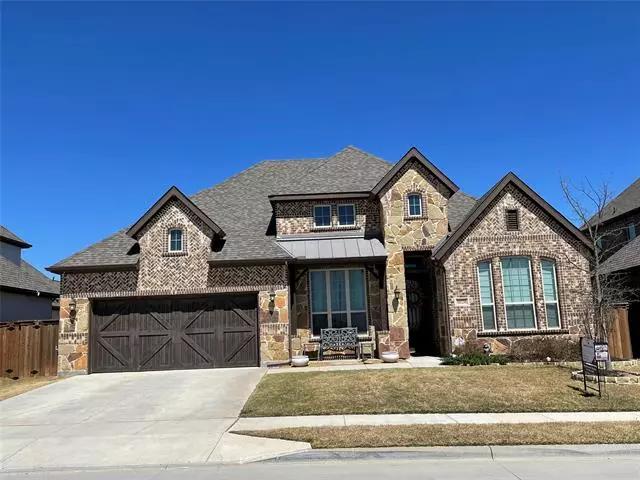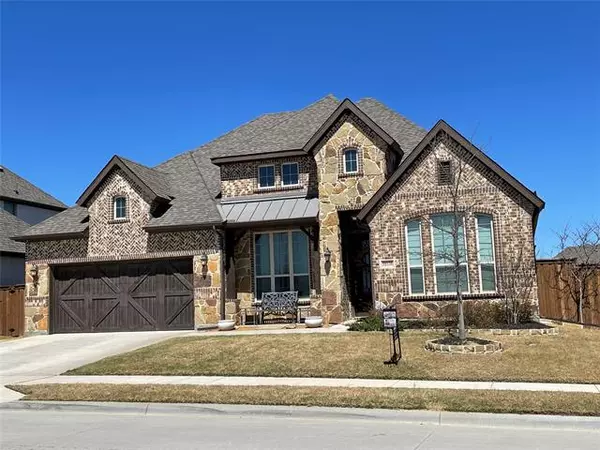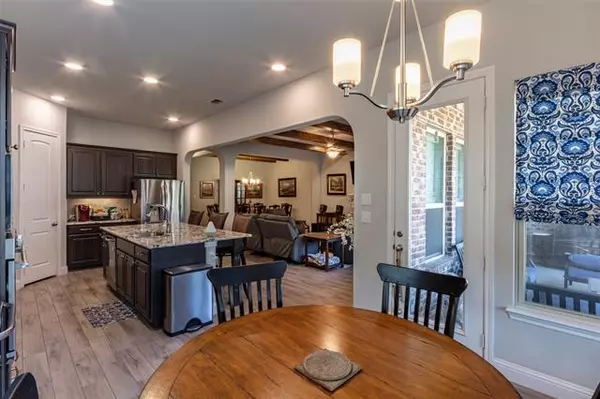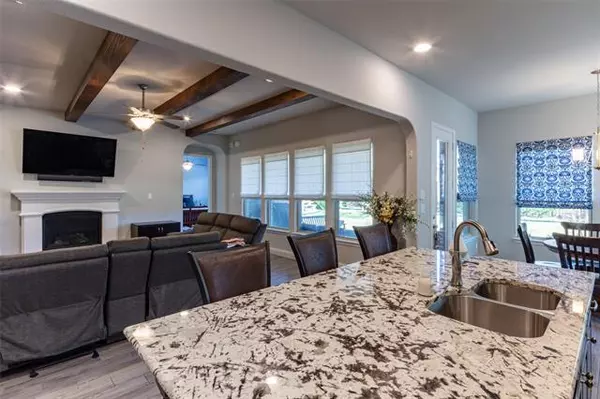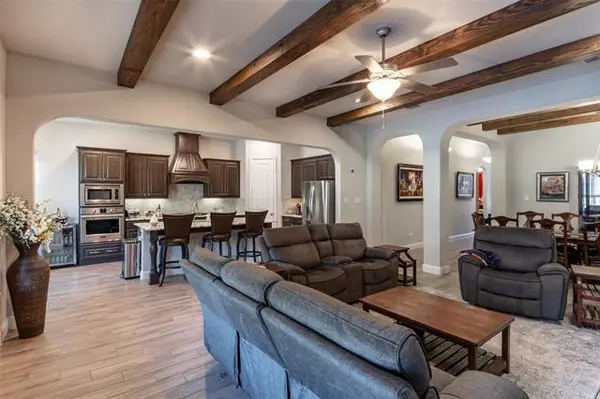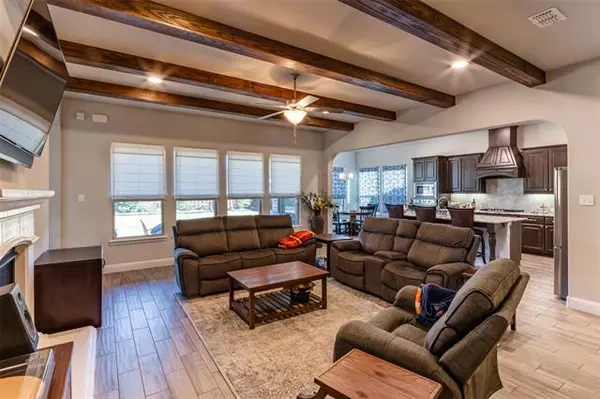$485,000
For more information regarding the value of a property, please contact us for a free consultation.
3 Beds
3 Baths
2,695 SqFt
SOLD DATE : 04/18/2022
Key Details
Property Type Single Family Home
Sub Type Single Family Residence
Listing Status Sold
Purchase Type For Sale
Square Footage 2,695 sqft
Price per Sqft $179
Subdivision Ventana
MLS Listing ID 20014829
Sold Date 04/18/22
Style Traditional
Bedrooms 3
Full Baths 2
Half Baths 1
HOA Fees $70/ann
HOA Y/N Mandatory
Year Built 2018
Annual Tax Amount $9,595
Lot Size 8,450 Sqft
Acres 0.194
Property Description
Elegant single-story home is perfectly located in the heart of Ventana within steps of the amenity center, pool, playground, and walking trails. Spacious formal dining and living area open to the kitchen making it perfect for entertaining. Separate breakfast nook and bar seating in the kitchen provide quaint family dining. Study with a view is perfect for working from home or make it a flex space. Large utility room has a convenient entrance to the master closet. 2.5 car garage has plenty of room for vehicles and storage. Kitchen has granite countertops, Gallery Frigidaire five-burner gas cook top, built in Professional Frigidaire convection stove and microwave, knotty alder cabinets, and large island. Covered patio for enjoying the summer days in the shade while looking out at the landscaped backyard. Sellers are a licensed agent and a broker in Texas. If you enjoy being part of a community this is the place for you.
Location
State TX
County Tarrant
Community Community Pool, Playground, Sidewalks, Other
Direction Go 20 west to Abilene. Take the RM2871 exit. Left on RM2871. Turn right on Veal Ranch Rd. Follow the roundabout to Ventana Pkwy. Turn right onto Trail Ridge Dr. House is fifth on the right. From Benbrook, 377 west to RM 2871. Right onto RM 2871. Left onto Rolling Hills Dr. Right on Trail Ridge.
Rooms
Dining Room 2
Interior
Interior Features Cable TV Available, Decorative Lighting, Eat-in Kitchen, Granite Counters, High Speed Internet Available, Kitchen Island, Open Floorplan, Pantry, Walk-In Closet(s)
Heating Central, Natural Gas
Cooling Central Air, Electric
Flooring Carpet, Ceramic Tile
Fireplaces Number 1
Fireplaces Type Gas, Glass Doors, Living Room
Appliance Built-in Gas Range, Dishwasher, Disposal, Electric Oven, Gas Water Heater, Microwave, Plumbed for Ice Maker, Tankless Water Heater
Heat Source Central, Natural Gas
Laundry Electric Dryer Hookup, Utility Room, Full Size W/D Area, Washer Hookup
Exterior
Exterior Feature Covered Patio/Porch, Rain Gutters, Lighting
Garage Spaces 2.0
Fence Wood
Community Features Community Pool, Playground, Sidewalks, Other
Utilities Available Cable Available, City Sewer, City Water, Community Mailbox, Concrete, Curbs, Electricity Connected, Individual Gas Meter, Sidewalk, Underground Utilities
Roof Type Composition,Shingle
Garage Yes
Building
Lot Description Interior Lot, Landscaped, Park View, Sprinkler System
Story One
Foundation Slab
Structure Type Brick,Rock/Stone
Schools
School District Fort Worth Isd
Others
Restrictions Architectural,Deed,Development
Ownership Joey & Amy Bernard
Acceptable Financing Cash, Conventional, FHA, VA Loan
Listing Terms Cash, Conventional, FHA, VA Loan
Financing Conventional
Special Listing Condition Agent Related to Owner, Owner/ Agent, Survey Available
Read Less Info
Want to know what your home might be worth? Contact us for a FREE valuation!

Our team is ready to help you sell your home for the highest possible price ASAP

©2025 North Texas Real Estate Information Systems.
Bought with Angel Mickle • Keller Williams Realty Allen

