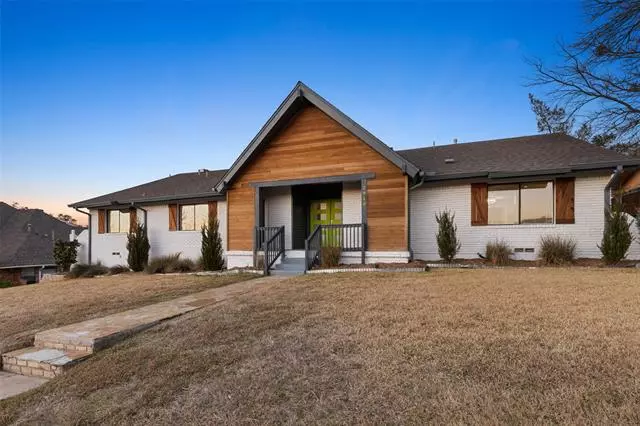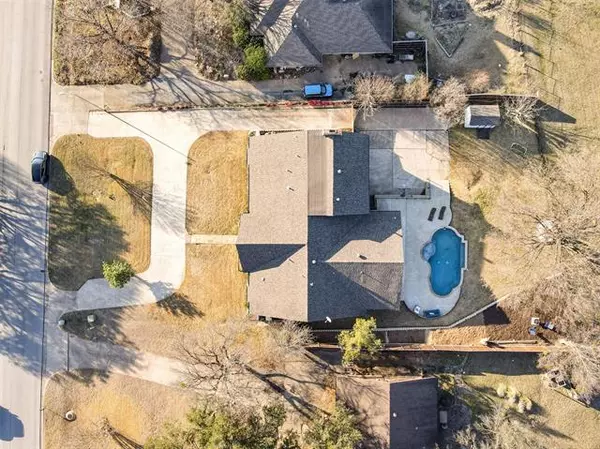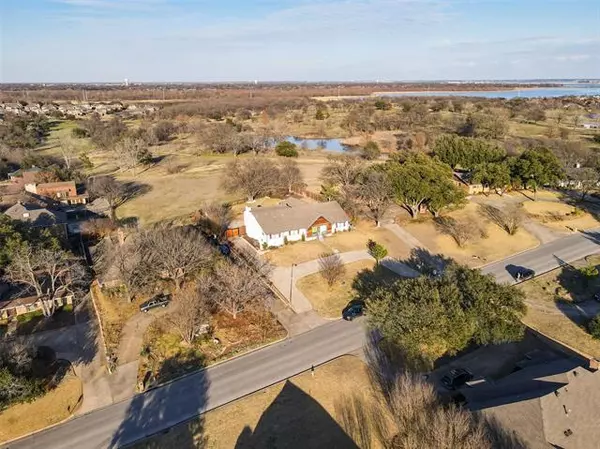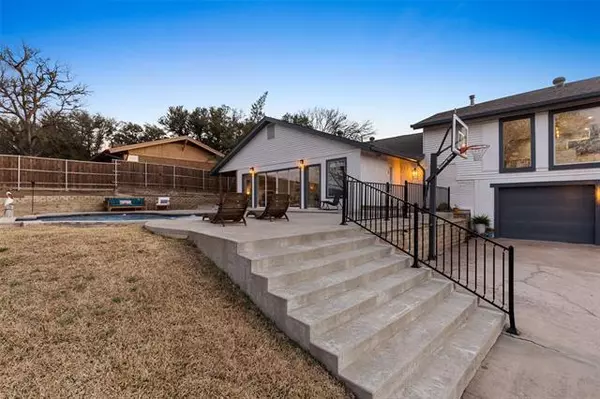$575,000
For more information regarding the value of a property, please contact us for a free consultation.
4 Beds
4 Baths
3,802 SqFt
SOLD DATE : 03/31/2022
Key Details
Property Type Single Family Home
Sub Type Single Family Residence
Listing Status Sold
Purchase Type For Sale
Square Footage 3,802 sqft
Price per Sqft $151
Subdivision Eastern Hills Estates
MLS Listing ID 20006695
Sold Date 03/31/22
Style Contemporary/Modern,Ranch,Split Level
Bedrooms 4
Full Baths 3
Half Baths 1
HOA Y/N None
Year Built 1972
Lot Size 0.466 Acres
Acres 0.466
Lot Dimensions 104 x 195
Property Description
OFFER DEADLINE MONDAY, MARCH 14TH AT 12 NOON. Multiple offers received. Uniquely designed and finished special property in Eastern Hills on almost half an acre. Overlooking rolling acres of green space and pond. An open and spacious floor plan ideal for entertaining or relaxing. 4 full size bedrooms with an additional office,media room. Impressive master suite with double doors to back patio. Sitting area in master and large walk in closet. Show stopper, Spa inspired ensuite bath with steam shower, heated floors, modern finish, soaking tub and built in nook. Kitchen cleverly designed to take advantage of elevated green space view. All bosch appliances, wine refrigerator, dual sinks, large island and floor to ceiling windows to the backyard. Living room with wet bar reminiscent of a swanky boutique hotel. Lounging sunroom with floor to ceiling windows overlooking pool, yard and beyond. Private enclosed backyard oasis with saltwater pool, basketball play area,storage and firepit.
Location
State TX
County Dallas
Community Greenbelt
Direction From I-635 head NE on W Centerville Rd. Head SE on S Country Club Rd. Destination will be on your left
Rooms
Dining Room 1
Interior
Interior Features Chandelier, Decorative Lighting, Flat Screen Wiring, Kitchen Island, Open Floorplan, Pantry, Vaulted Ceiling(s), Walk-In Closet(s), Wet Bar
Heating Central, Natural Gas
Cooling Central Air, Electric
Flooring Carpet, Ceramic Tile, Wood
Fireplaces Number 1
Fireplaces Type Stone
Appliance Dishwasher, Disposal, Electric Cooktop, Electric Oven, Microwave, Vented Exhaust Fan
Heat Source Central, Natural Gas
Laundry Electric Dryer Hookup, Full Size W/D Area, Washer Hookup
Exterior
Exterior Feature Rain Gutters, Lighting, Storage
Garage Spaces 2.0
Fence Wood, Wrought Iron
Pool In Ground, Outdoor Pool
Community Features Greenbelt
Utilities Available City Sewer, City Water, Concrete
Roof Type Composition
Garage Yes
Private Pool 1
Building
Lot Description Adjacent to Greenbelt, Interior Lot, Landscaped, Lrg. Backyard Grass
Story Multi/Split
Foundation Concrete Perimeter, Pillar/Post/Pier
Structure Type Brick,Siding
Schools
School District Garland Isd
Others
Ownership See Agent
Acceptable Financing Cash, Conventional, VA Loan
Listing Terms Cash, Conventional, VA Loan
Financing Conventional
Read Less Info
Want to know what your home might be worth? Contact us for a FREE valuation!

Our team is ready to help you sell your home for the highest possible price ASAP

©2025 North Texas Real Estate Information Systems.
Bought with Melanie Caple • Caple & Company






