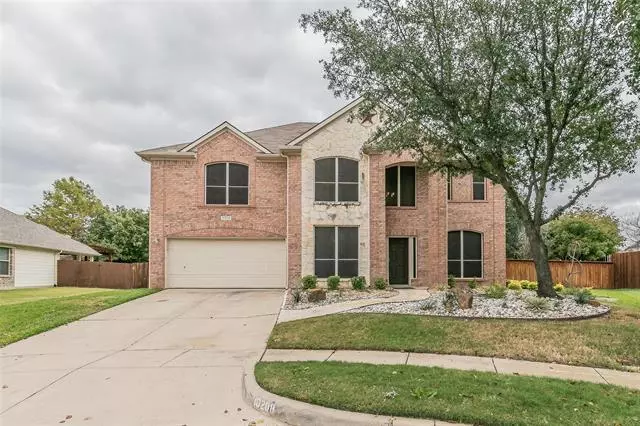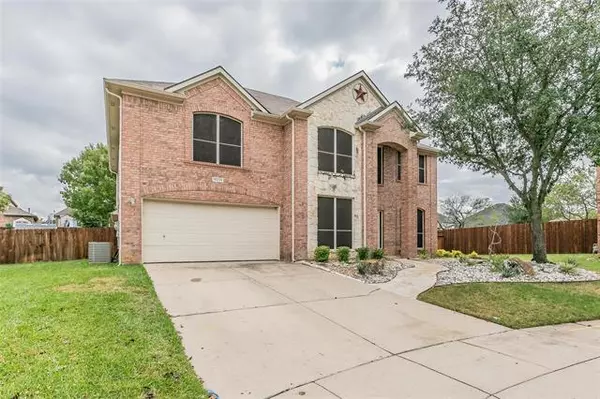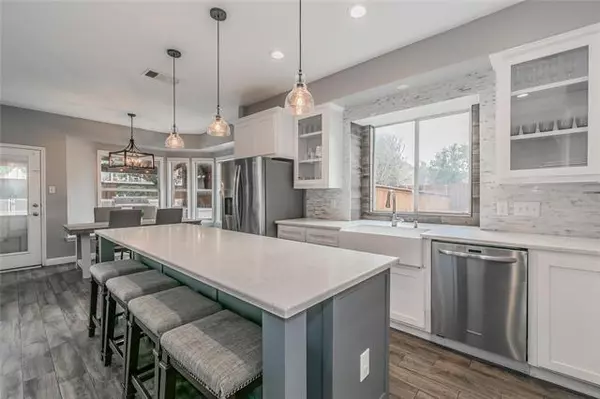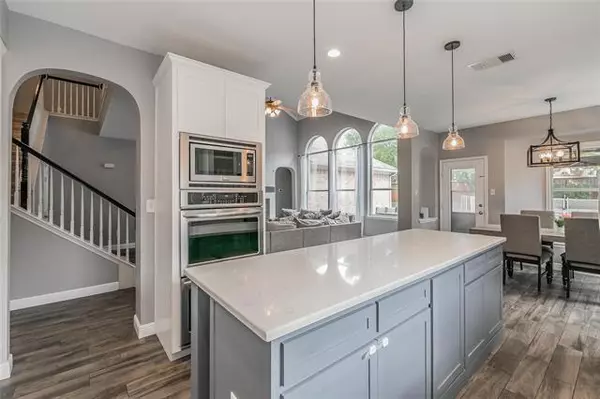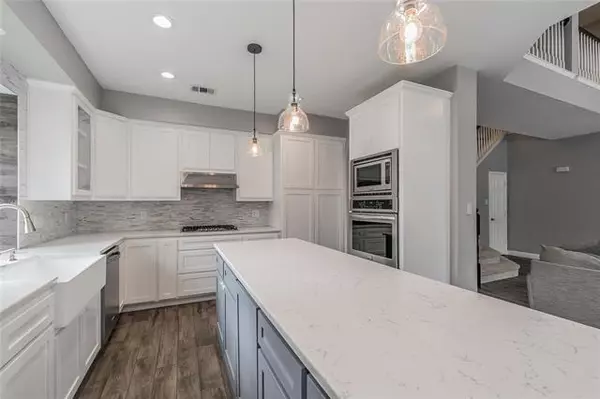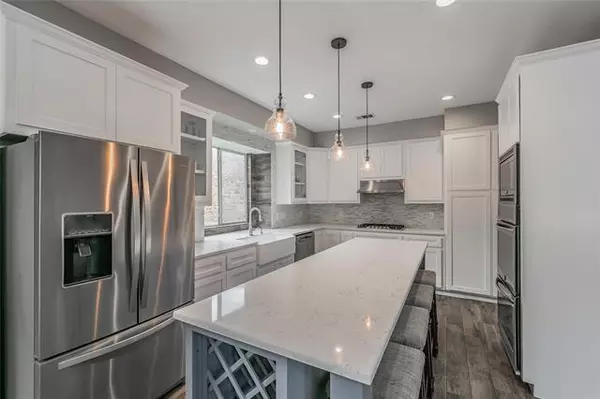$545,000
For more information regarding the value of a property, please contact us for a free consultation.
4 Beds
3 Baths
3,274 SqFt
SOLD DATE : 12/30/2021
Key Details
Property Type Single Family Home
Sub Type Single Family Residence
Listing Status Sold
Purchase Type For Sale
Square Footage 3,274 sqft
Price per Sqft $166
Subdivision Kingsridge Add
MLS Listing ID 14708400
Sold Date 12/30/21
Style Traditional
Bedrooms 4
Full Baths 2
Half Baths 1
HOA Fees $25/ann
HOA Y/N Mandatory
Total Fin. Sqft 3274
Year Built 2003
Annual Tax Amount $10,324
Lot Size 0.370 Acres
Acres 0.37
Property Description
***Multiple Offers Received. Highest and best Sun 11-14 by 5 p.m.***Welcome to this beautifully updated home in highly sought after Kingsridge Estates in Keller ISD. This gorgeous home features 4 bedrooms, 2.5 baths, game room, media room and office. Home has wood grain tile floors, new paint, remodeled kitchen with quartz countertops, stainless steel appliances, double ovens, 5 burner gas stove, 9 foot island. Relax in your outdoor oasis with an 1100 sf concrete covered patio, with built in kitchen featuring 2 refrigerators, ice chest, rotisserie grill, built in lighting, stereo and tv. Mature trees and landscaping surround the sparking pool as well as fire pit. New cat 4 roof in 2019, new Cedar fence 2021.
Location
State TX
County Tarrant
Direction From 377S turn right on Wall Price, right on Ray White, Right on Wyndrook, Right on Crowne Pointe, Home is on Left.
Rooms
Dining Room 2
Interior
Interior Features Cable TV Available, Decorative Lighting, High Speed Internet Available
Heating Central, Natural Gas
Cooling Ceiling Fan(s), Central Air, Electric
Flooring Carpet, Ceramic Tile
Fireplaces Number 1
Fireplaces Type Gas Logs, Gas Starter
Equipment Intercom
Appliance Dishwasher, Disposal, Double Oven, Gas Cooktop, Gas Oven, Microwave, Plumbed For Gas in Kitchen, Plumbed for Ice Maker, Gas Water Heater
Heat Source Central, Natural Gas
Laundry Electric Dryer Hookup, Full Size W/D Area, Washer Hookup
Exterior
Exterior Feature Attached Grill, Covered Patio/Porch, Fire Pit, Rain Gutters, Lighting, Outdoor Living Center, Storage
Garage Spaces 2.0
Fence Wood
Pool Fenced, Gunite, Heated, In Ground, Pool/Spa Combo, Sport
Utilities Available City Sewer, City Water, Concrete, Curbs, Individual Gas Meter, Individual Water Meter, Sidewalk
Roof Type Composition
Garage Yes
Private Pool 1
Building
Lot Description Cul-De-Sac, Few Trees, Landscaped, Lrg. Backyard Grass, Many Trees, Sprinkler System, Subdivision
Story Two
Foundation Slab
Structure Type Brick,Rock/Stone
Schools
Elementary Schools Freedom
Middle Schools Hillwood
High Schools Central
School District Keller Isd
Others
Restrictions No Known Restriction(s)
Ownership Kamran and Lauren Parajon
Acceptable Financing Cash, Conventional, FHA, VA Loan
Listing Terms Cash, Conventional, FHA, VA Loan
Financing Cash
Read Less Info
Want to know what your home might be worth? Contact us for a FREE valuation!

Our team is ready to help you sell your home for the highest possible price ASAP

©2025 North Texas Real Estate Information Systems.
Bought with Leeanne Hackney • Keller Williams Realty-FM

