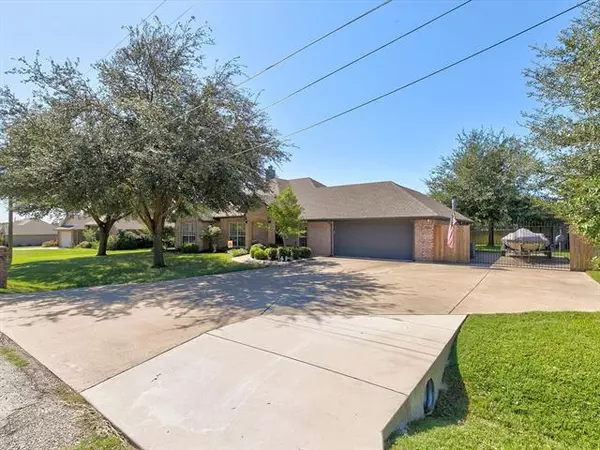$299,900
For more information regarding the value of a property, please contact us for a free consultation.
3 Beds
2 Baths
1,518 SqFt
SOLD DATE : 11/03/2021
Key Details
Property Type Single Family Home
Sub Type Single Family Residence
Listing Status Sold
Purchase Type For Sale
Square Footage 1,518 sqft
Price per Sqft $197
Subdivision Walnut Creek
MLS Listing ID 14687783
Sold Date 11/03/21
Style Traditional
Bedrooms 3
Full Baths 2
HOA Y/N None
Total Fin. Sqft 1518
Year Built 2001
Annual Tax Amount $2,675
Lot Size 0.339 Acres
Acres 0.339
Property Description
BEST AND HIGHEST OFFERS ACCEPTED UNTIL 4;00 P.M. SATURDAY, OCT. 16TH. Outstanding, 3 bedroom, 2 bath home with large open concept loaded with many upgrades. All new kitchen with new cabinets, granite countertops, built in microwave, cook stove & farm sink. Large dining area with bay window off of kitchen. Living area has wood looking plank flooring and there is carpet in the bedrooms. Master bath features double vanities, large garden tub and separate shower. Outside the garage is an extended side driveway for a boat or RV with a Double Wrought Iron Gate on the street side. Backyard has an outstanding covered patio with fireplace and large insulated workshop with electrical and AC.
Location
State TX
County Hood
Direction Fort Worth side. Hwy 167 S. (Fall Creek Hwy). Left on Wesley Dr. (By church). Right on Crockett St. Outstanding home on the right.
Rooms
Dining Room 1
Interior
Interior Features Cable TV Available, High Speed Internet Available
Heating Central, Electric
Cooling Ceiling Fan(s), Central Air, Electric
Flooring Carpet, Ceramic Tile, Luxury Vinyl Plank
Fireplaces Number 1
Fireplaces Type Other, Wood Burning
Appliance Dishwasher, Disposal, Electric Range, Microwave, Plumbed for Ice Maker, Vented Exhaust Fan, Electric Water Heater
Heat Source Central, Electric
Laundry Electric Dryer Hookup, Full Size W/D Area, Washer Hookup
Exterior
Exterior Feature Covered Patio/Porch, Fire Pit, Rain Gutters, RV/Boat Parking, Storage
Garage Spaces 2.0
Fence Wrought Iron, Wood
Utilities Available Aerobic Septic, All Weather Road, Asphalt, Individual Water Meter, MUD Water
Roof Type Composition
Garage Yes
Building
Lot Description Few Trees, Interior Lot, Landscaped, Subdivision
Story One
Foundation Slab
Structure Type Brick
Schools
Elementary Schools Acton
Middle Schools Acton
High Schools Granbury
School District Granbury Isd
Others
Restrictions Deed
Ownership Withheld
Acceptable Financing Cash, Conventional, FHA, Other, Texas Vet, VA Loan
Listing Terms Cash, Conventional, FHA, Other, Texas Vet, VA Loan
Financing Cash
Read Less Info
Want to know what your home might be worth? Contact us for a FREE valuation!

Our team is ready to help you sell your home for the highest possible price ASAP

©2025 North Texas Real Estate Information Systems.
Bought with Natalie Self • Elevate Realty Group






