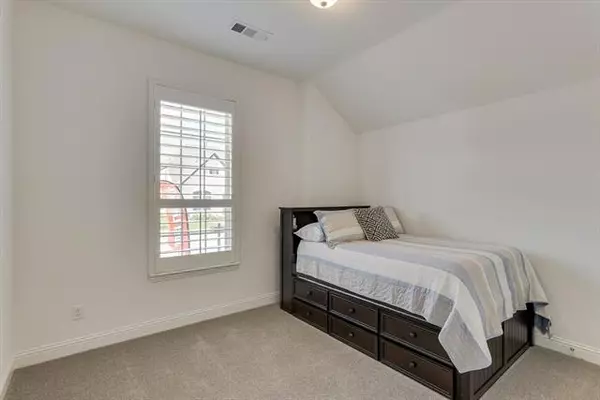$419,900
For more information regarding the value of a property, please contact us for a free consultation.
3 Beds
2 Baths
2,063 SqFt
SOLD DATE : 09/17/2021
Key Details
Property Type Single Family Home
Sub Type Single Family Residence
Listing Status Sold
Purchase Type For Sale
Square Footage 2,063 sqft
Price per Sqft $203
Subdivision Harvest Ph 3B
MLS Listing ID 14658356
Sold Date 09/17/21
Style Traditional
Bedrooms 3
Full Baths 2
HOA Fees $45
HOA Y/N Mandatory
Total Fin. Sqft 2063
Year Built 2018
Annual Tax Amount $9,631
Lot Size 6,490 Sqft
Acres 0.149
Lot Dimensions 55 X 118
Property Description
You'll love the floor plan of this North facing, 1 stry Highland Hm w-high ceils! Loaded with extras incl: Gas tankless HWH, Central Vac, Plantation shutters throughout, Sprnk & Sec. systms, & the ability for super high speed internet!Kit. is open to the den w-corner brick gas log fireplace. Huge Island w-farm sink, stainless stl appl, 5 burner gas cooktop & Quartz tops! Master is split for privacy & has Sep. vanities, sep. shower, garden tub & large W-I closet. Dedicated office has dbl French doors. Oversized garage for a golf cart or 3rd small car. Very energy efficient with low bills & barley lived in! Sought after Harvest Community with pool & kiddie pool, trails, park, dog walking areas, & Close to 35.
Location
State TX
County Denton
Community Community Pool, Jogging Path/Bike Path, Park, Playground
Direction FM 407 to Harvest Way (just west of I-35W) and go right. Go left on 10th street, then right on Treeline then left on 11th street. On the left facing North.
Rooms
Dining Room 2
Interior
Interior Features Cable TV Available, High Speed Internet Available
Heating Central, Natural Gas
Cooling Ceiling Fan(s), Central Air, Electric
Flooring Ceramic Tile
Fireplaces Number 1
Fireplaces Type Decorative, Gas Logs, Gas Starter, Heatilator, Stone
Appliance Dishwasher, Electric Oven, Gas Cooktop, Microwave, Plumbed For Gas in Kitchen, Plumbed for Ice Maker, Tankless Water Heater, Gas Water Heater
Heat Source Central, Natural Gas
Laundry Electric Dryer Hookup, Full Size W/D Area, Washer Hookup
Exterior
Exterior Feature Covered Patio/Porch, Rain Gutters
Garage Spaces 2.0
Fence Wood
Community Features Community Pool, Jogging Path/Bike Path, Park, Playground
Utilities Available All Weather Road, City Sewer, City Water, Concrete, Curbs, Individual Gas Meter, Sidewalk, Underground Utilities
Roof Type Composition
Garage Yes
Building
Lot Description Few Trees, Interior Lot, Landscaped, Lrg. Backyard Grass, Sprinkler System, Subdivision
Story One
Foundation Slab
Structure Type Brick
Schools
Elementary Schools Hilltop
Middle Schools Argyle
High Schools Argyle
School District Argyle Isd
Others
Ownership Reginald B. Rippetoe
Acceptable Financing Cash, Conventional, FHA, VA Loan
Listing Terms Cash, Conventional, FHA, VA Loan
Financing Conventional
Read Less Info
Want to know what your home might be worth? Contact us for a FREE valuation!

Our team is ready to help you sell your home for the highest possible price ASAP

©2024 North Texas Real Estate Information Systems.
Bought with Amit Huria • ReKonnection, LLC






