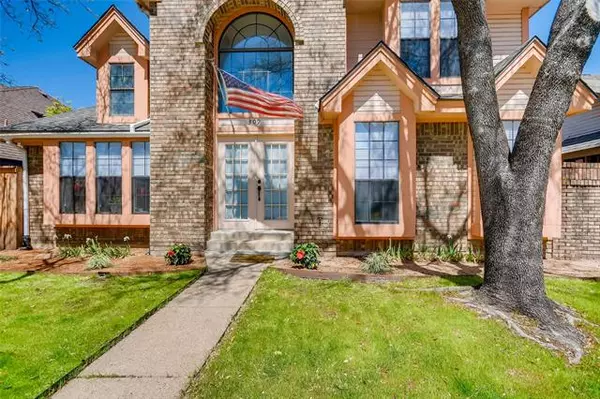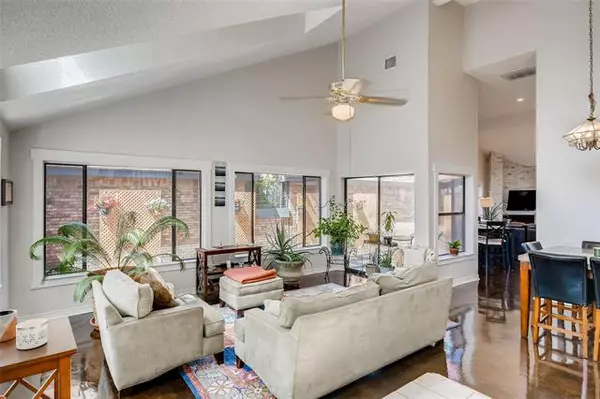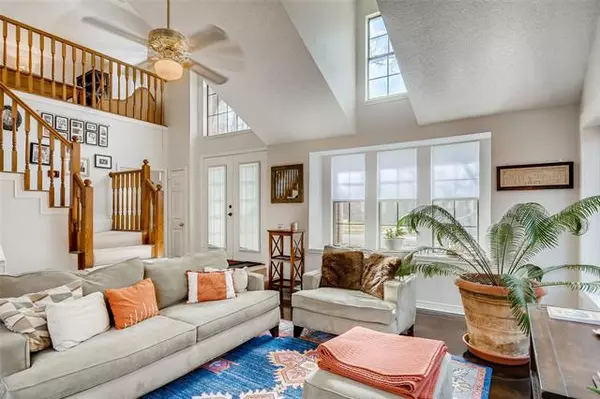$349,990
For more information regarding the value of a property, please contact us for a free consultation.
3 Beds
3 Baths
2,046 SqFt
SOLD DATE : 04/28/2021
Key Details
Property Type Single Family Home
Sub Type Single Family Residence
Listing Status Sold
Purchase Type For Sale
Square Footage 2,046 sqft
Price per Sqft $171
Subdivision Valley Ranch 05 11 Silverton Village
MLS Listing ID 14539916
Sold Date 04/28/21
Style Contemporary/Modern,Traditional
Bedrooms 3
Full Baths 2
Half Baths 1
HOA Fees $42/ann
HOA Y/N Mandatory
Total Fin. Sqft 2046
Year Built 1984
Annual Tax Amount $8,613
Lot Size 4,051 Sqft
Acres 0.093
Property Description
Valley Ranch home on beautiful tree lined street! Home offers abundance of natural light with walls of windows. Step into sunken living with stained concrete floors, extended vaulted ceilings, window seating throughout the home, master on first level, secondary bedrooms up with second living loft overlooking down stairs, outdoor private living space great for entertaining. Close to new restaurants, Toyota Music Factory; access to two airports and shopping, library and close to fire station, take scenic walk or bike ride through scenic Campion Trail. You don't want to miss events from Valley Ranch HOA offers great community events all year round. Multiple Offers Rec'd No Showings until Further Notice.
Location
State TX
County Dallas
Direction Use Gps
Rooms
Dining Room 2
Interior
Interior Features Cable TV Available, Flat Screen Wiring, High Speed Internet Available, Vaulted Ceiling(s)
Cooling Ceiling Fan(s), Central Air, Electric, Gas
Flooring Carpet, Ceramic Tile, Concrete
Fireplaces Number 2
Fireplaces Type Brick, Gas Starter, Masonry, Master Bedroom
Appliance Dishwasher, Disposal, Electric Range, Microwave, Plumbed For Gas in Kitchen, Plumbed for Ice Maker, Gas Water Heater
Exterior
Exterior Feature Rain Gutters, Outdoor Living Center
Garage Spaces 2.0
Carport Spaces 2
Fence Wood
Utilities Available Alley, City Sewer, City Water, Community Mailbox, Curbs, Individual Gas Meter, Sidewalk, Underground Utilities
Roof Type Composition
Garage Yes
Building
Lot Description Few Trees, Landscaped, Subdivision
Story Two
Foundation Slab
Structure Type Brick,Siding
Schools
Elementary Schools Landry
Middle Schools Bush
High Schools Ranchview
School District Carrollton-Farmers Branch Isd
Others
Ownership See tax Records
Acceptable Financing Cash, Conventional, FHA, VA Loan
Listing Terms Cash, Conventional, FHA, VA Loan
Financing Conventional
Special Listing Condition Survey Available
Read Less Info
Want to know what your home might be worth? Contact us for a FREE valuation!

Our team is ready to help you sell your home for the highest possible price ASAP

©2024 North Texas Real Estate Information Systems.
Bought with Michael Tiller • KELLER WILLIAMS REALTY






