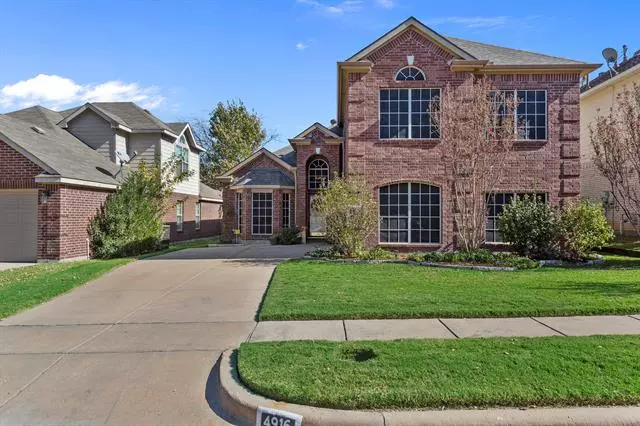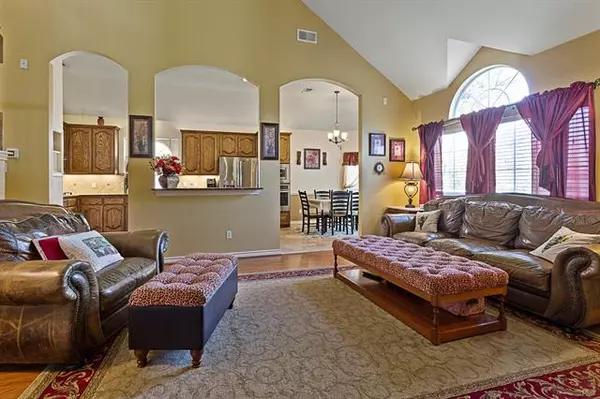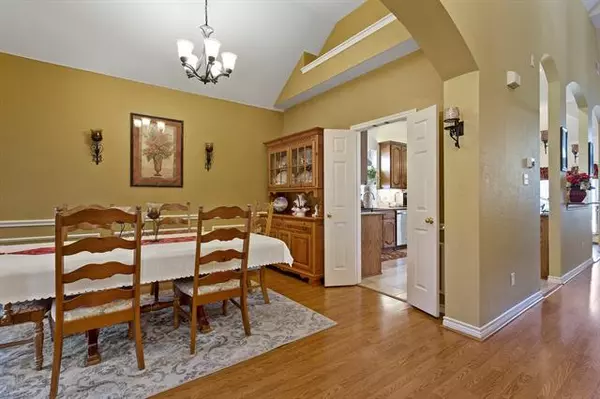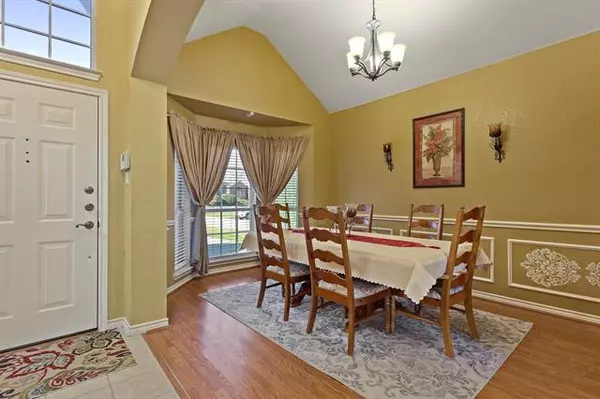$265,000
For more information regarding the value of a property, please contact us for a free consultation.
5 Beds
3 Baths
2,638 SqFt
SOLD DATE : 12/30/2020
Key Details
Property Type Single Family Home
Sub Type Single Family Residence
Listing Status Sold
Purchase Type For Sale
Square Footage 2,638 sqft
Price per Sqft $100
Subdivision Marine Creek Meadows Add
MLS Listing ID 14474773
Sold Date 12/30/20
Style Traditional
Bedrooms 5
Full Baths 3
HOA Fees $16
HOA Y/N Mandatory
Total Fin. Sqft 2638
Year Built 2004
Lot Size 6,098 Sqft
Acres 0.14
Property Description
Fantastic traditional 5 bedroom home located in the Marine Creek area of Fort Worth with easy access to the highway, great restaurants, cafes, shopping, schools & cinemas in an active community that offers 2 swimming pools, a park, walking trails with a monument & a fountain at the entrance. Top Features of this home include a NEW ROOF 2019, 20 ft ceilings, 2 bedrooms & 2 full bathrooms downstairs, oversized garage & a game room. This kitchen boasts ample counter space & cabinetry, granite countertops, gas stovetop & newer stainless steel appliances. Get some fresh air on the large open patio in the landscaped backyard or escape to the master suite & soak in the large jetted tub. OPEN Saturday 11-20 from 2-4pm!
Location
State TX
County Tarrant
Community Community Pool, Community Sprinkler, Greenbelt, Jogging Path/Bike Path, Park, Playground
Direction From Jacksboro Hwy head North on Boat Club road. Right on Marinemeadow Drive, left on Marineway, right on partridge, left on ridgemeadows, then right on Portview, house on the left.
Rooms
Dining Room 2
Interior
Interior Features Cable TV Available, Decorative Lighting, High Speed Internet Available, Loft, Vaulted Ceiling(s)
Heating Central, Natural Gas
Cooling Ceiling Fan(s), Central Air, Electric
Flooring Carpet, Ceramic Tile, Wood
Fireplaces Number 1
Fireplaces Type Gas Starter
Appliance Dishwasher, Disposal, Electric Oven, Gas Cooktop, Microwave, Plumbed For Gas in Kitchen, Plumbed for Ice Maker, Gas Water Heater
Heat Source Central, Natural Gas
Laundry Electric Dryer Hookup, Full Size W/D Area, Washer Hookup
Exterior
Exterior Feature Rain Gutters, Storage
Garage Spaces 2.0
Fence Wood
Community Features Community Pool, Community Sprinkler, Greenbelt, Jogging Path/Bike Path, Park, Playground
Utilities Available City Sewer, City Water, Concrete, Curbs, Individual Gas Meter, Individual Water Meter, Sidewalk, Underground Utilities
Roof Type Composition
Garage Yes
Building
Lot Description Interior Lot, Landscaped, Sprinkler System, Subdivision
Story Two
Foundation Slab
Structure Type Fiber Cement,Frame,Rock/Stone
Schools
Elementary Schools Greenfield
Middle Schools Ed Willkie
High Schools Chisholm Trail
School District Eagle Mt-Saginaw Isd
Others
Restrictions Deed,Development
Ownership James & Amy Kaiser
Acceptable Financing Cash, Conventional, FHA, VA Loan
Listing Terms Cash, Conventional, FHA, VA Loan
Financing FHA
Special Listing Condition Deed Restrictions, Survey Available
Read Less Info
Want to know what your home might be worth? Contact us for a FREE valuation!

Our team is ready to help you sell your home for the highest possible price ASAP

©2025 North Texas Real Estate Information Systems.
Bought with Rickell Eastland • Berkshire HathawayHS PenFed TX






