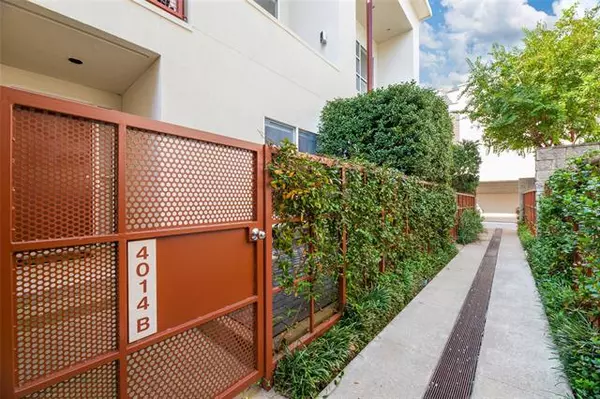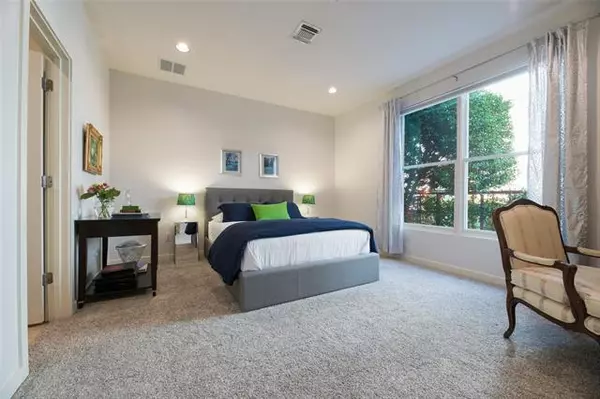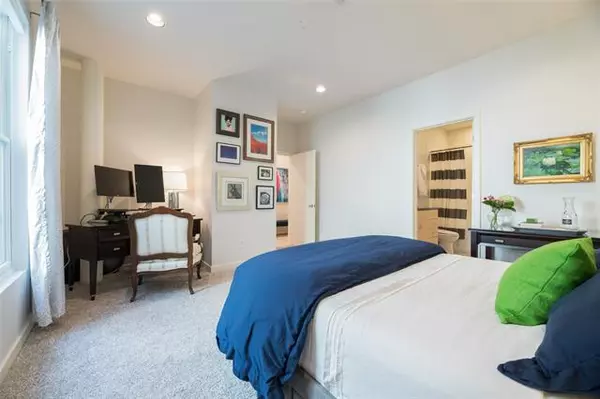$560,000
For more information regarding the value of a property, please contact us for a free consultation.
2 Beds
3 Baths
2,348 SqFt
SOLD DATE : 12/18/2020
Key Details
Property Type Townhouse
Sub Type Townhouse
Listing Status Sold
Purchase Type For Sale
Square Footage 2,348 sqft
Price per Sqft $238
Subdivision Cityhomes-Regency
MLS Listing ID 14450141
Sold Date 12/18/20
Style Contemporary/Modern
Bedrooms 2
Full Baths 2
Half Baths 1
HOA Fees $250/mo
HOA Y/N Mandatory
Total Fin. Sqft 2348
Year Built 2001
Annual Tax Amount $12,100
Lot Size 2,003 Sqft
Acres 0.046
Property Description
Immaculate modern townhouse in the heart of Uptown. Private interior unit with two master suites and large open living and kitchen. Massive walk-in closet with built-ins and large loft area perfect for a home office. Two-story living room window provides ample natural light as do oversized bedroom windows, along with tranquil views. New HVAC unit, new automatic blinds, and new top-of-the-line Bosch dishwasher all installed in 2020; new hot water heater in 2019. Refinished hardwood floors and new carpet in 2016. Garage has professionally finished epoxy floor and extra storage. Walking distance from the Katy Trail, West Village, Knox-Henderson, and Cole Park. The best of Uptown living.
Location
State TX
County Dallas
Community Community Sprinkler, Perimeter Fencing
Direction Located south of Fitzhugh Avenue and north of Blackburn Street, on east side of Travis Street between Elizabeth Street and Cambrick Street, in Vitano townhouse community. Upon entering Vitano, unit is in last building on right.
Rooms
Dining Room 1
Interior
Interior Features Cable TV Available, Decorative Lighting, High Speed Internet Available, Loft, Multiple Staircases, Sound System Wiring
Heating Central, Natural Gas
Cooling Ceiling Fan(s), Central Air, Electric
Flooring Carpet, Marble, Wood
Fireplaces Number 1
Fireplaces Type Freestanding, Gas Logs, Gas Starter, See Through Fireplace
Appliance Dishwasher, Disposal, Electric Oven, Gas Range, Microwave, Plumbed For Gas in Kitchen, Plumbed for Ice Maker, Refrigerator, Warming Drawer, Gas Water Heater
Heat Source Central, Natural Gas
Laundry Electric Dryer Hookup, Full Size W/D Area, Gas Dryer Hookup, Washer Hookup
Exterior
Exterior Feature Covered Deck, Covered Patio/Porch, Rain Gutters, Lighting
Garage Spaces 2.0
Fence Metal, Wood
Community Features Community Sprinkler, Perimeter Fencing
Utilities Available City Sewer, City Water, Community Mailbox, Concrete, Curbs, Individual Gas Meter, Individual Water Meter, Sidewalk, Underground Utilities
Roof Type Built-Up
Parking Type Garage Door Opener, Garage, Garage Faces Rear
Garage Yes
Building
Story Three Or More
Foundation Slab
Structure Type Block,Stucco
Schools
Elementary Schools Milam
Middle Schools Spence
High Schools North Dallas
School District Dallas Isd
Others
Restrictions Other
Ownership Nicole & Nathan Corr
Acceptable Financing Cash, Conventional
Listing Terms Cash, Conventional
Financing Conventional
Special Listing Condition Survey Available
Read Less Info
Want to know what your home might be worth? Contact us for a FREE valuation!

Our team is ready to help you sell your home for the highest possible price ASAP

©2024 North Texas Real Estate Information Systems.
Bought with Judith Sessions • Briggs Freeman Sotheby's Int'l
GET MORE INFORMATION







