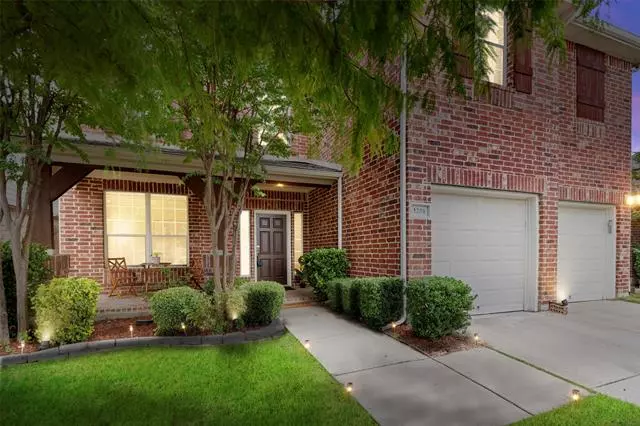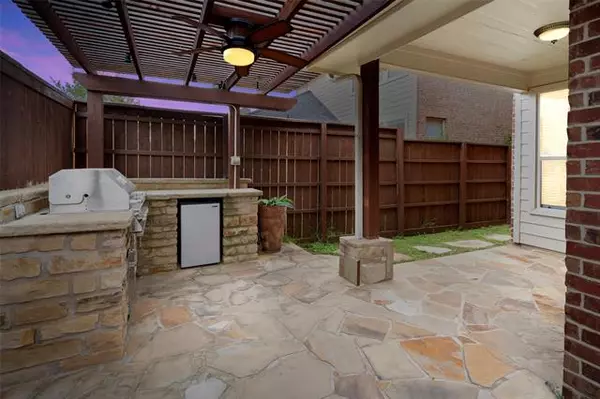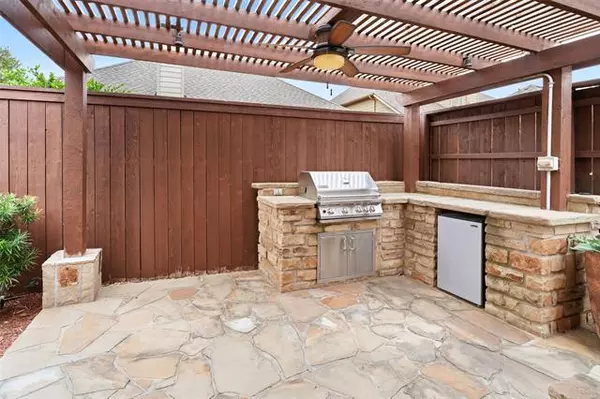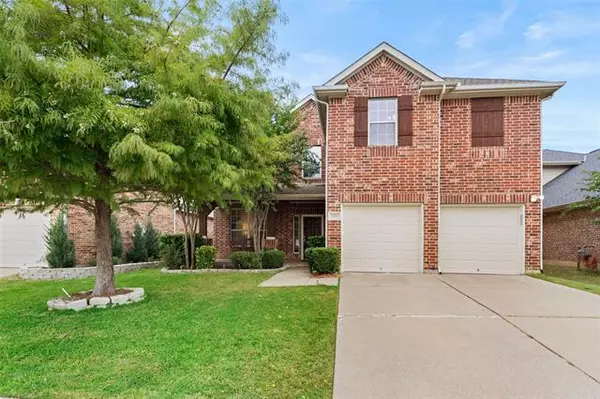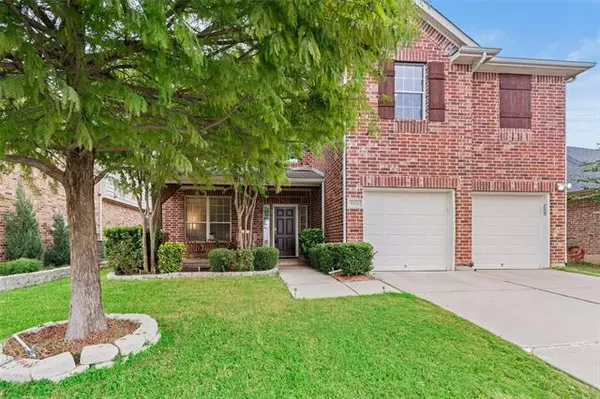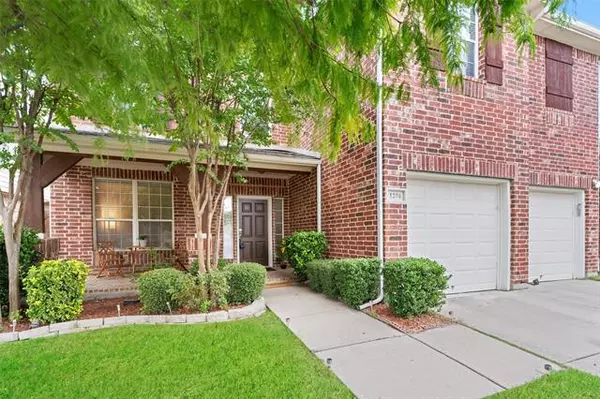$490,000
For more information regarding the value of a property, please contact us for a free consultation.
4 Beds
5 Baths
3,536 SqFt
SOLD DATE : 12/16/2020
Key Details
Property Type Single Family Home
Sub Type Single Family Residence
Listing Status Sold
Purchase Type For Sale
Square Footage 3,536 sqft
Price per Sqft $138
Subdivision Valley Ranch Vista Ph 01
MLS Listing ID 14455287
Sold Date 12/16/20
Style Traditional
Bedrooms 4
Full Baths 3
Half Baths 2
HOA Fees $58/ann
HOA Y/N Mandatory
Total Fin. Sqft 3536
Year Built 2003
Annual Tax Amount $11,028
Lot Size 5,096 Sqft
Acres 0.117
Lot Dimensions 51 X 100
Property Description
OPEN SAT Nov 7th 1-3 pm! Simply Stunning! Light-Bright & Impeccable Home in Prime Location*Award-Winning COPPELL ISD Schools! This 3,536 SqFt Goodman Custom Home Shows Like a Model w-Features+Upgrades Galore! Beautifully Landscaping & Cov Front Porch Welcome You! Enter into Gleaming Wood Floors and Soaring Ceilings! Updates include SS Appliances, Granite C-Tops+Island, Backsplash, Remodeled MasterBath, Crown Moulding! Open Concept w-Dream Kitchen,Huge Island,Butlers Pantry*Master Down*3 Bedrms+Oversized Media+Game Rm Up*ALL Bedrooms w-Walk-In Closets! Private Backyard Flagstone Patio w-Outdoor Kitchen+Gas BBQ Grill, Wood Pergola w-Ceiling Fan + Addt'l Covered Patio Area*2 Grassy Side Yards*Sprinklers+Gutters!
Location
State TX
County Dallas
Direction Please see GPS - From 121, take MacArthur South, Right on Ranchview, Right on Mateo Trail to Valley Vista. From I-635 take Olympus Blvd, Right on Ranchtrail, Left on Ranchview, Left on Mateo Trail.
Rooms
Dining Room 2
Interior
Interior Features Cable TV Available, Decorative Lighting, High Speed Internet Available, Sound System Wiring, Vaulted Ceiling(s)
Heating Central, Natural Gas, Zoned
Cooling Ceiling Fan(s), Central Air, Electric, Zoned
Flooring Carpet, Ceramic Tile, Wood
Fireplaces Number 1
Fireplaces Type Gas Logs, Gas Starter
Appliance Dishwasher, Disposal, Electric Cooktop, Electric Oven, Plumbed for Ice Maker, Vented Exhaust Fan, Gas Water Heater
Heat Source Central, Natural Gas, Zoned
Laundry Electric Dryer Hookup, Full Size W/D Area, Washer Hookup
Exterior
Exterior Feature Covered Deck, Covered Patio/Porch, Rain Gutters, Lighting, Outdoor Living Center
Garage Spaces 2.0
Fence Wood
Utilities Available City Sewer, City Water, Curbs, Individual Gas Meter, Individual Water Meter
Roof Type Composition
Garage Yes
Building
Lot Description Interior Lot, Landscaped, Sprinkler System, Subdivision
Story Two
Foundation Slab
Structure Type Brick,Siding
Schools
Elementary Schools Mockingbir
Middle Schools Coppelleas
High Schools Coppell
School District Coppell Isd
Others
Ownership see listing agent
Acceptable Financing Cash, Conventional, FHA, VA Loan
Listing Terms Cash, Conventional, FHA, VA Loan
Financing Conventional
Special Listing Condition Survey Available
Read Less Info
Want to know what your home might be worth? Contact us for a FREE valuation!

Our team is ready to help you sell your home for the highest possible price ASAP

©2024 North Texas Real Estate Information Systems.
Bought with Rajib Miah • Eastar, REALTORS

