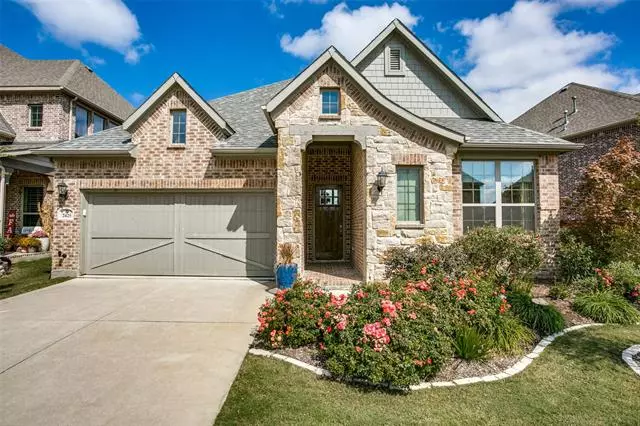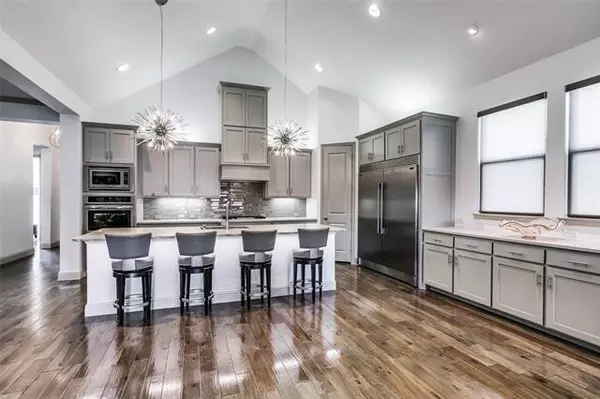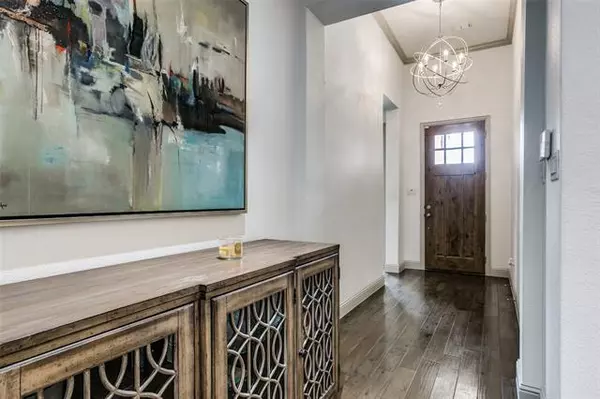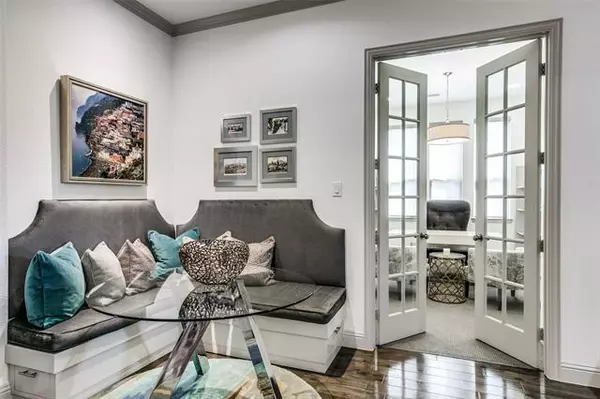$489,000
For more information regarding the value of a property, please contact us for a free consultation.
3 Beds
2 Baths
2,185 SqFt
SOLD DATE : 11/10/2020
Key Details
Property Type Single Family Home
Sub Type Single Family Residence
Listing Status Sold
Purchase Type For Sale
Square Footage 2,185 sqft
Price per Sqft $223
Subdivision Mustang Park Ph Nine
MLS Listing ID 14448411
Sold Date 11/10/20
Style Traditional
Bedrooms 3
Full Baths 2
HOA Fees $58/ann
HOA Y/N Mandatory
Total Fin. Sqft 2185
Year Built 2016
Annual Tax Amount $8,949
Lot Size 6,751 Sqft
Acres 0.155
Property Description
DESIGNERS SHOWCASE DREAM!!! Amazing professional upgrades galore loaded with designer fixtures, extra designer lighting, built-in cabinets, niches, storage. Immaculate barely lived-in one story incredible abode on larger lot that shows like a model! Gorgeous kitchen with huge built-in stainless refrigerator, double ovens and gas cooktop. Outdoor living with built-in grill, fridge, cooler, covered patio and open palette backyard. Fabulous master suite separate from two other bedrooms. Extra upgraded utility cabinets and mudroom built-in. Oversized island for breakfast barstools. Upgraded extra dining space with built-in fabric benches in corner. Spectacular home is a must see!
Location
State TX
County Denton
Direction From Dallas N Tollway exit Parker and go West. Turn left on Dozier. Left on Mare.
Rooms
Dining Room 1
Interior
Interior Features Cable TV Available, Decorative Lighting, Dry Bar, Flat Screen Wiring, High Speed Internet Available, Vaulted Ceiling(s)
Heating Central, Natural Gas
Cooling Ceiling Fan(s), Central Air, Electric
Flooring Carpet, Ceramic Tile, Wood
Fireplaces Number 1
Fireplaces Type Gas Logs
Appliance Built-in Refrigerator, Dishwasher, Disposal, Double Oven, Gas Cooktop, Microwave, Plumbed For Gas in Kitchen, Plumbed for Ice Maker, Refrigerator, Gas Water Heater
Heat Source Central, Natural Gas
Laundry Full Size W/D Area
Exterior
Exterior Feature Attached Grill, Rain Gutters, Outdoor Living Center
Garage Spaces 2.0
Fence Wood
Utilities Available City Sewer, City Water, Concrete, Curbs
Roof Type Composition
Garage Yes
Building
Lot Description Interior Lot, Landscaped
Story One
Foundation Slab
Structure Type Frame
Schools
Elementary Schools Indian Creek
Middle Schools Arborcreek
High Schools Hebron
School District Lewisville Isd
Others
Ownership see agent
Acceptable Financing Cash, Conventional
Listing Terms Cash, Conventional
Financing Conventional
Read Less Info
Want to know what your home might be worth? Contact us for a FREE valuation!

Our team is ready to help you sell your home for the highest possible price ASAP

©2025 North Texas Real Estate Information Systems.
Bought with Donna Bradshaw • RE/MAX DFW Associates






