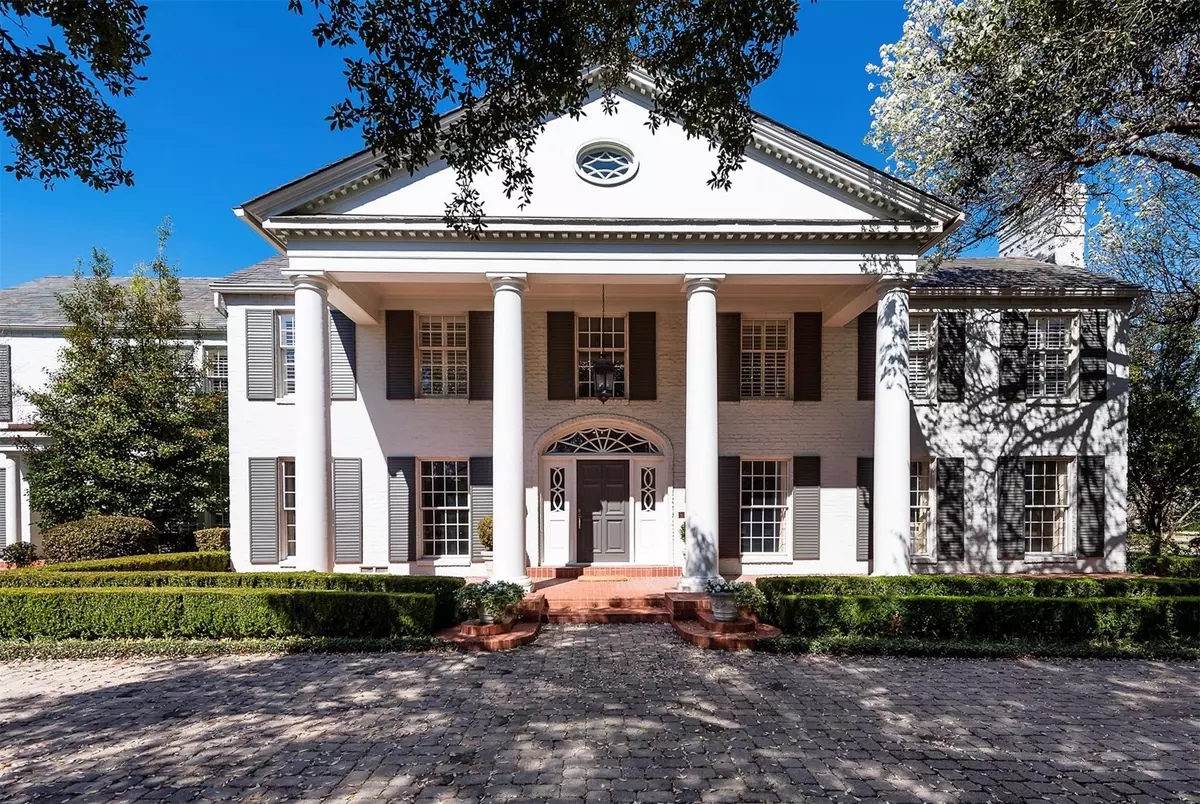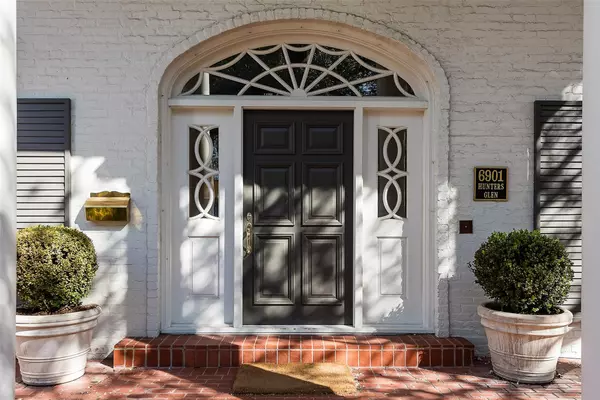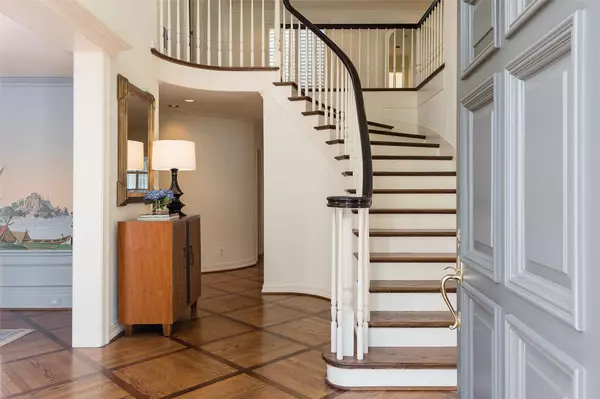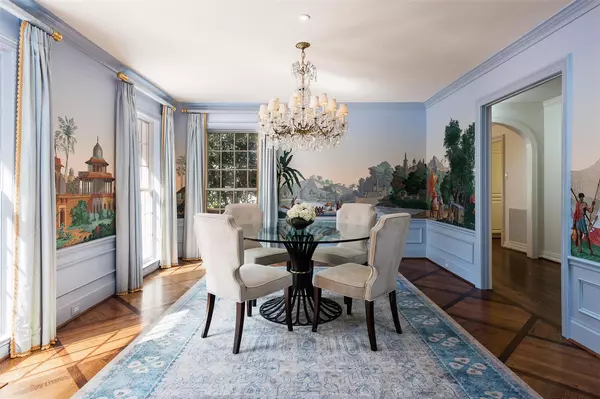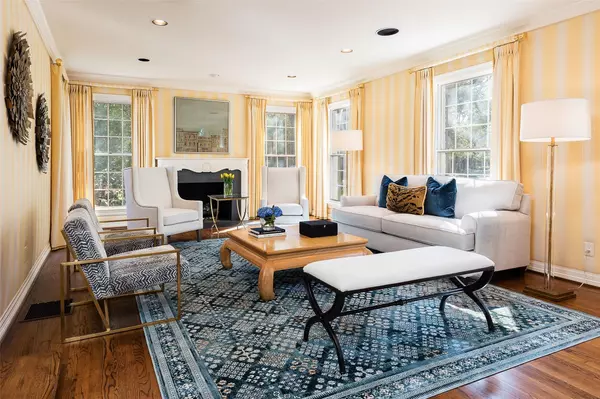$6,499,000
For more information regarding the value of a property, please contact us for a free consultation.
6 Beds
7 Baths
8,434 SqFt
SOLD DATE : 09/14/2020
Key Details
Property Type Single Family Home
Sub Type Single Family Residence
Listing Status Sold
Purchase Type For Sale
Square Footage 8,434 sqft
Price per Sqft $770
Subdivision University Park Estates
MLS Listing ID 14299774
Sold Date 09/14/20
Style Colonial
Bedrooms 6
Full Baths 6
Half Baths 1
HOA Y/N None
Total Fin. Sqft 8434
Year Built 1954
Lot Size 0.847 Acres
Acres 0.847
Lot Dimensions 145 x 215
Property Description
Spectacular 1954 Colonial estate on .85-acre corner lot in Volk Estates. Over 8,400 sq ft of luxury living updated by Mullinix Custom Homes, featuring custom Zuber wallpaper, gracious formals & abundant natural light throughout. Separate family entrance into breakfast room & gourmet kitchen, overlooking the back yard. Sunroom with wet bar fully opens to covered terrace, which adjoins an oversized outdoor fireplace & built-in grill. Private master suite features two oversized walk-in closets & dressing area. Separate exercise & game rooms. Both formal & casual living areas, along with multiple patios & outdoor spaces, provide ample entertaining opportunities at this ideally located, one-of-a-kind property.
Location
State TX
County Dallas
Direction Corner of Hunters Glen and Grassmere.
Rooms
Dining Room 3
Interior
Interior Features Cable TV Available, Decorative Lighting, Flat Screen Wiring, High Speed Internet Available, Multiple Staircases, Sound System Wiring, Wainscoting, Wet Bar
Heating Central, Natural Gas
Cooling Ceiling Fan(s), Central Air, Electric
Flooring Carpet, Ceramic Tile, Marble, Slate, Wood
Fireplaces Number 4
Fireplaces Type Brick, Gas Starter, Masonry, Wood Burning
Equipment Intercom
Appliance Built-in Gas Range, Built-in Refrigerator, Convection Oven, Dishwasher, Disposal, Double Oven, Electric Oven, Gas Cooktop, Ice Maker, Microwave, Plumbed For Gas in Kitchen, Plumbed for Ice Maker, Refrigerator, Warming Drawer, Gas Water Heater
Heat Source Central, Natural Gas
Laundry Full Size W/D Area, Gas Dryer Hookup, Washer Hookup
Exterior
Exterior Feature Attached Grill, Covered Patio/Porch, Fire Pit, Garden(s), Rain Gutters
Garage Spaces 3.0
Fence Wrought Iron, Wood
Utilities Available City Sewer, City Water, Sidewalk
Roof Type Slate,Tile
Garage Yes
Private Pool 1
Building
Lot Description Corner Lot, Irregular Lot, Landscaped, Lrg. Backyard Grass, Many Trees, Sprinkler System
Story Two
Foundation Pillar/Post/Pier
Structure Type Brick
Schools
Elementary Schools Bradfield
Middle Schools Highland Park
High Schools Highland Park
School District Highland Park Isd
Others
Ownership See Agent
Acceptable Financing Cash, Conventional
Listing Terms Cash, Conventional
Financing Cash
Read Less Info
Want to know what your home might be worth? Contact us for a FREE valuation!

Our team is ready to help you sell your home for the highest possible price ASAP

©2025 North Texas Real Estate Information Systems.
Bought with Shelly Tillery • Allie Beth Allman & Assoc.

