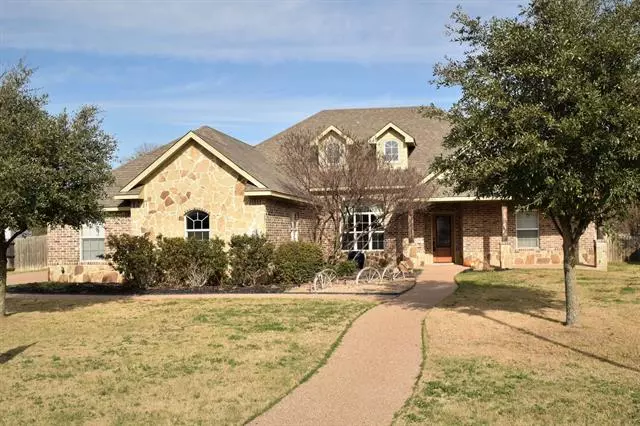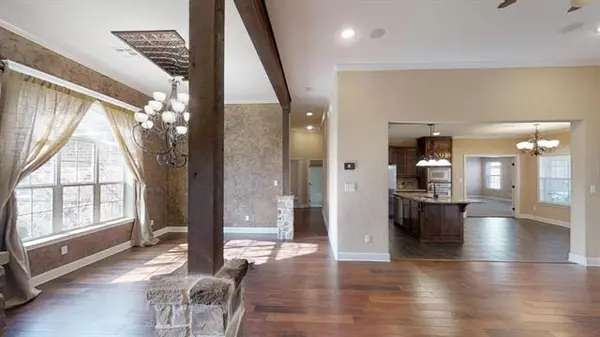$335,000
For more information regarding the value of a property, please contact us for a free consultation.
3 Beds
3 Baths
2,405 SqFt
SOLD DATE : 04/24/2020
Key Details
Property Type Single Family Home
Sub Type Single Family Residence
Listing Status Sold
Purchase Type For Sale
Square Footage 2,405 sqft
Price per Sqft $139
Subdivision Trails Of Oakridge Ph 1
MLS Listing ID 14226262
Sold Date 04/24/20
Bedrooms 3
Full Baths 2
Half Baths 1
HOA Y/N None
Total Fin. Sqft 2405
Year Built 2011
Annual Tax Amount $9,372
Lot Size 0.890 Acres
Acres 0.89
Property Description
This warm & inviting home offers 3bd 2ba with an open concept featuring a second family room for entertaining & family gatherings. The isolated master offers a whirlpool tub with an amazing walk-in closet. The 2 bd are divided by a Jack and Jill bath of which one bedroom offers a beautiful custom build in desk. The property extends to the tree line where there is a wet weather creek & the bonus of privacy. The storage building is heated & conditioned making it a great workshop. The patio has a built-in kitchen, pergola & multiple sitting areas along with outdoor speakers and a Smart System includes a sound system throughout the house. Do not miss this opportunity call today for your private viewing.
Location
State TX
County Mclennan
Direction Head northwest on FM-1695 Hewitt Dr toward Woodway Dr George W Bush Pkwy W Highway 84 Take ramp left and follow signs for US-84 West Pass Chevron on the left in 4.4 miles Turn back on US-84 E George W Bush Pkwy Turn right onto Oak Meadow Trail At roundabout, take 2nd exit onto Woodhaven Trail
Rooms
Dining Room 1
Interior
Interior Features Cable TV Available, Decorative Lighting, High Speed Internet Available, Smart Home System, Sound System Wiring, Vaulted Ceiling(s)
Heating Central, Electric
Cooling Ceiling Fan(s), Central Air, Electric
Flooring Carpet, Ceramic Tile, Wood
Appliance Dishwasher, Disposal, Electric Cooktop, Electric Oven, Microwave, Plumbed for Ice Maker, Refrigerator
Heat Source Central, Electric
Laundry Electric Dryer Hookup, Washer Hookup
Exterior
Exterior Feature Dog Run
Garage Spaces 2.0
Fence Chain Link, Wood
Utilities Available City Sewer, City Water
Roof Type Composition
Garage Yes
Building
Story One
Foundation Slab
Structure Type Brick
Schools
Elementary Schools Southbosqu
Middle Schools Midway
High Schools Midway
School District Midway Isd
Others
Ownership James J Norfleet
Acceptable Financing Cash, Conventional, VA Loan
Listing Terms Cash, Conventional, VA Loan
Financing FHA
Special Listing Condition Survey Available
Read Less Info
Want to know what your home might be worth? Contact us for a FREE valuation!

Our team is ready to help you sell your home for the highest possible price ASAP

©2025 North Texas Real Estate Information Systems.
Bought with Glenda Hall • ERA Courtyard Real Estate






