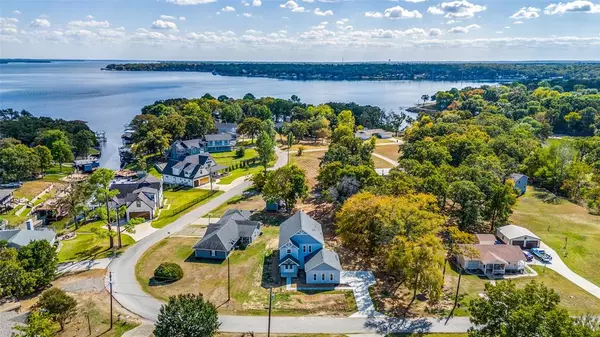4 Beds
3 Baths
2,039 SqFt
4 Beds
3 Baths
2,039 SqFt
Key Details
Property Type Single Family Home
Sub Type Single Family Residence
Listing Status Active
Purchase Type For Rent
Square Footage 2,039 sqft
Subdivision Arnold Hills Subd
MLS Listing ID 21012474
Style Modern Farmhouse
Bedrooms 4
Full Baths 2
Half Baths 1
HOA Fees $150/ann
PAD Fee $1
HOA Y/N Voluntary
Year Built 2024
Lot Size 0.435 Acres
Acres 0.435
Property Sub-Type Single Family Residence
Property Description
Location
State TX
County Henderson
Direction From TX 274, take US 175 Frontage road exit. Continue to follow TX 274 S. Turn left onto W Waller Rd, continue straight on Arnold Hills Lane. Turn right on Hillcrest Drive, turn left on Oak Ridge Road. The property will be on the right.
Rooms
Dining Room 0
Interior
Interior Features Built-in Features, Granite Counters, Kitchen Island, Open Floorplan, Pantry, Vaulted Ceiling(s), Walk-In Closet(s)
Heating Central, Electric
Cooling Central Air, Electric
Flooring Wood
Appliance Dishwasher, Disposal, Electric Cooktop, Microwave, Refrigerator
Heat Source Central, Electric
Exterior
Garage Spaces 2.0
Fence None
Utilities Available MUD Sewer, MUD Water
Total Parking Spaces 2
Garage Yes
Building
Lot Description Few Trees, Interior Lot, Lrg. Backyard Grass, Subdivision
Story Two
Level or Stories Two
Schools
Elementary Schools Mabank
High Schools Mabank
School District Mabank Isd
Others
Pets Allowed Yes Pets Allowed, Breed Restrictions, Number Limit
Restrictions No Livestock,No Sublease
Ownership Ronda Lewis and Keith Stecher
Pets Allowed Yes Pets Allowed, Breed Restrictions, Number Limit
Virtual Tour https://www.propertypanorama.com/instaview/ntreis/21012474







