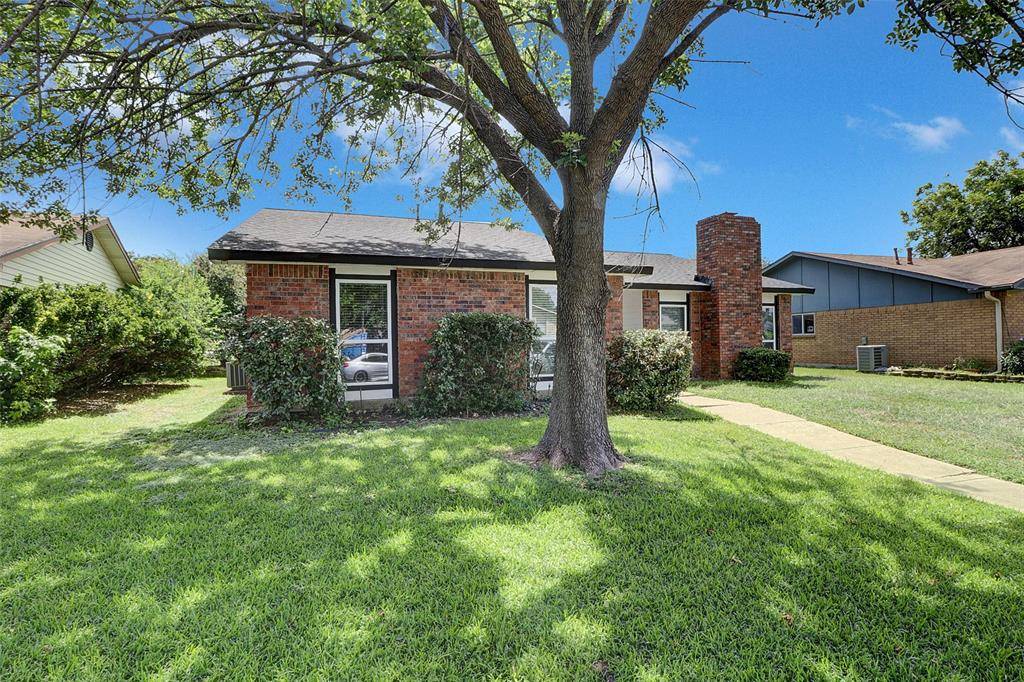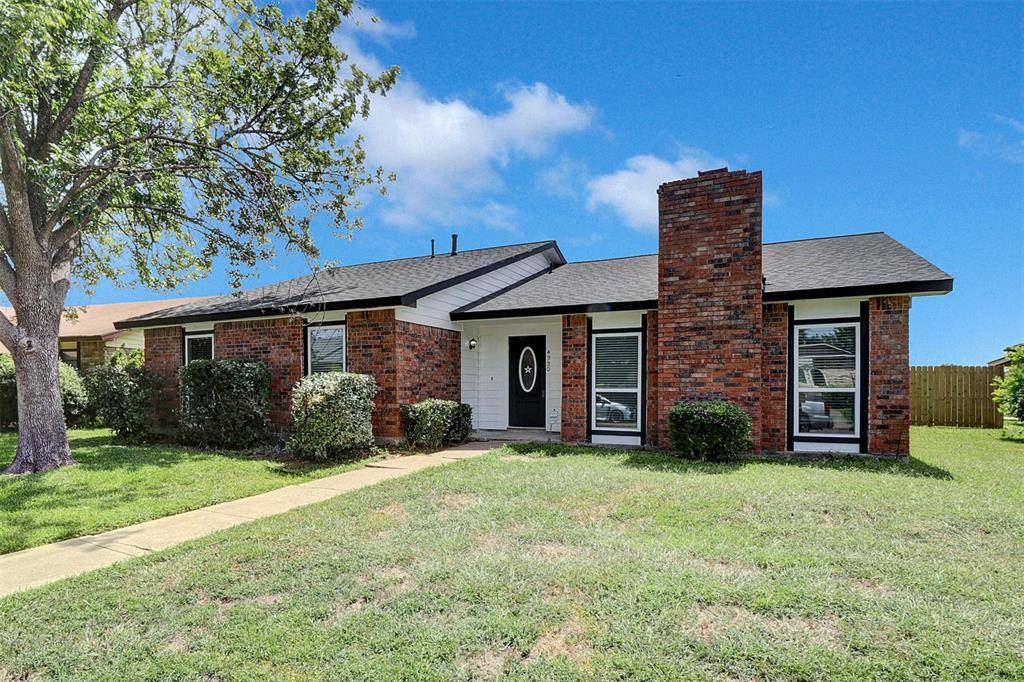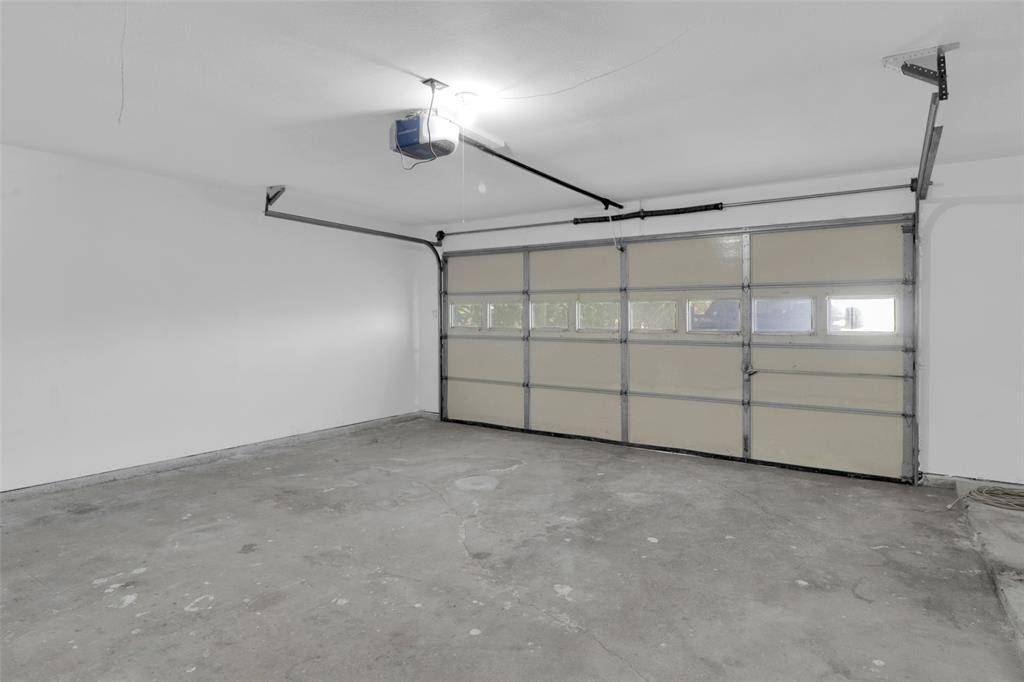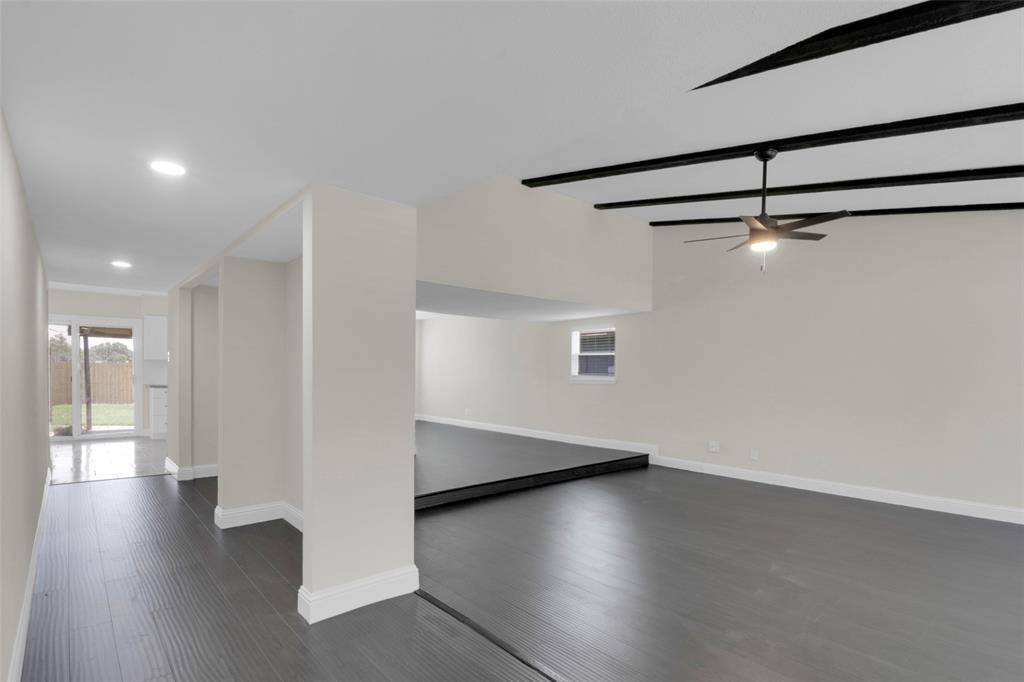3 Beds
2 Baths
1,938 SqFt
3 Beds
2 Baths
1,938 SqFt
Key Details
Property Type Single Family Home
Sub Type Single Family Residence
Listing Status Active
Purchase Type For Sale
Square Footage 1,938 sqft
Price per Sqft $164
Subdivision Meadowdale 02
MLS Listing ID 21001133
Bedrooms 3
Full Baths 2
HOA Y/N None
Year Built 1978
Annual Tax Amount $6,643
Lot Size 7,318 Sqft
Acres 0.168
Property Sub-Type Single Family Residence
Property Description
Location
State TX
County Dallas
Direction See Maps.
Rooms
Dining Room 1
Interior
Interior Features Chandelier, Granite Counters, Open Floorplan, Pantry, Vaulted Ceiling(s), Walk-In Closet(s)
Heating Central, Electric
Cooling Ceiling Fan(s), Central Air, Electric
Flooring Carpet, Laminate
Fireplaces Number 1
Fireplaces Type Wood Burning
Appliance Dishwasher, Disposal, Gas Cooktop, Gas Oven, Microwave, Washer
Heat Source Central, Electric
Laundry Full Size W/D Area
Exterior
Garage Spaces 2.0
Carport Spaces 2
Utilities Available City Sewer
Roof Type Composition
Total Parking Spaces 4
Garage Yes
Building
Lot Description Zero Lot Line
Story One
Level or Stories One
Structure Type Brick
Schools
Elementary Schools Beasley
Middle Schools Kimbrough
High Schools Poteet
School District Mesquite Isd
Others
Ownership Bobby Roan Investments
Virtual Tour https://www.propertypanorama.com/instaview/ntreis/21001133







