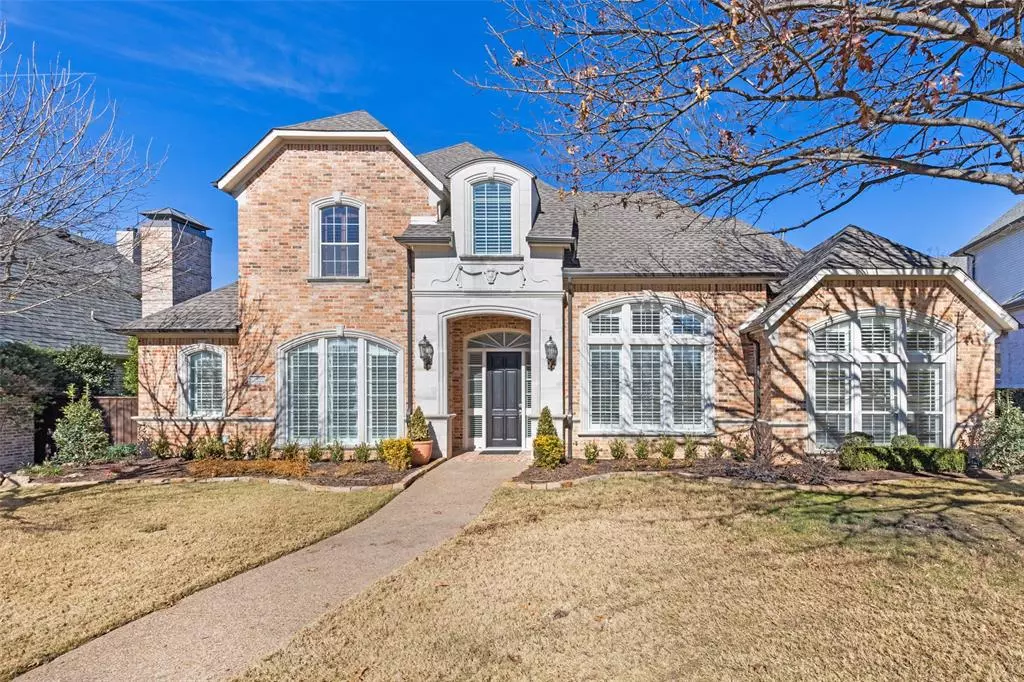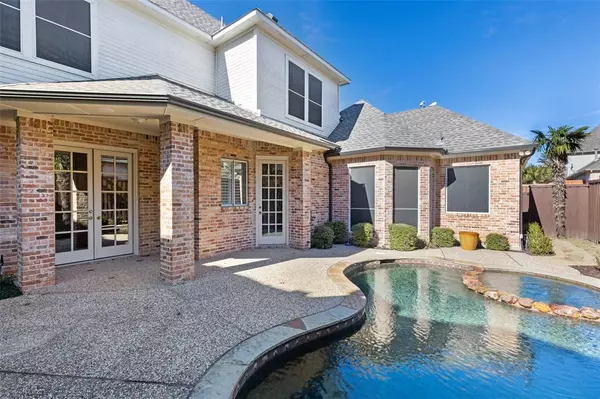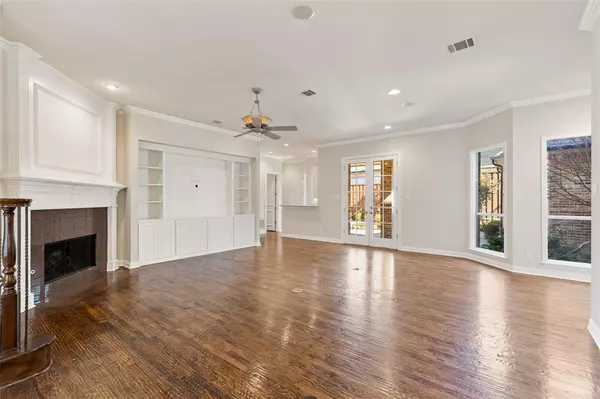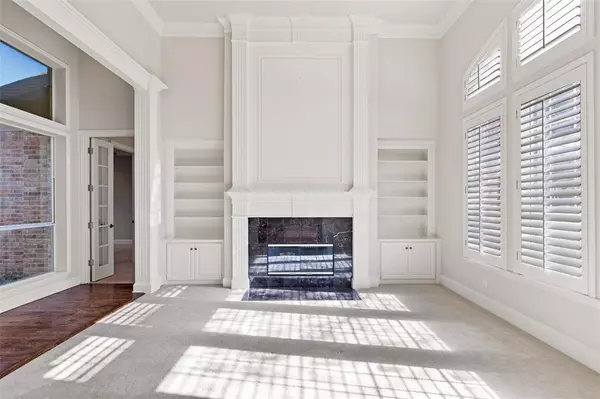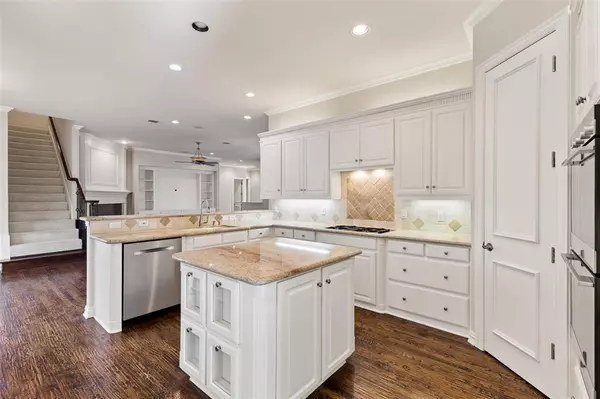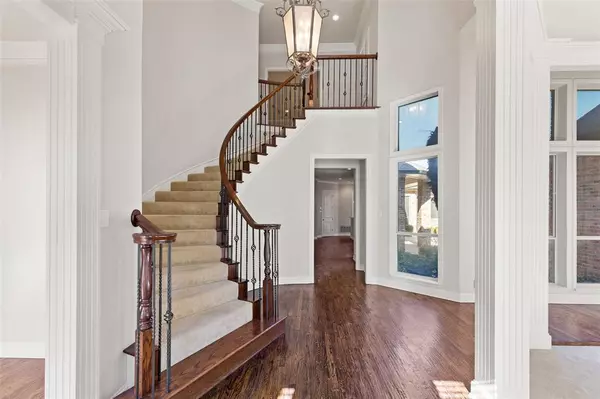5 Beds
5 Baths
4,762 SqFt
5 Beds
5 Baths
4,762 SqFt
Key Details
Property Type Single Family Home
Sub Type Single Family Residence
Listing Status Active
Purchase Type For Rent
Square Footage 4,762 sqft
Subdivision The Lakes On Legacy Drive Ph Ii
MLS Listing ID 20809555
Style Traditional
Bedrooms 5
Full Baths 4
Half Baths 1
PAD Fee $1
HOA Y/N None
Year Built 1999
Lot Size 9,801 Sqft
Acres 0.225
Property Description
Location
State TX
County Denton
Direction From Dallas North Tollway, West on Lebanon, South on Legacy, West on Longvue Dr
Rooms
Dining Room 2
Interior
Interior Features Cable TV Available, Dry Bar, Flat Screen Wiring, High Speed Internet Available, Multiple Staircases, Sound System Wiring, Vaulted Ceiling(s), Wainscoting, Wet Bar
Heating Central, Natural Gas
Cooling Ceiling Fan(s), Central Air, Electric
Flooring Carpet, Ceramic Tile, Wood
Fireplaces Number 2
Fireplaces Type Gas Logs, Gas Starter, Heatilator, Wood Burning
Appliance Dishwasher, Disposal, Electric Oven, Gas Cooktop, Gas Water Heater, Microwave, Convection Oven, Double Oven, Plumbed For Gas in Kitchen, Refrigerator, Vented Exhaust Fan
Heat Source Central, Natural Gas
Exterior
Exterior Feature Covered Patio/Porch, Rain Gutters
Garage Spaces 3.0
Fence Fenced, Metal, Wood
Pool Fenced, Gunite, In Ground, Pool/Spa Combo, Water Feature
Utilities Available City Sewer, City Water, Concrete, Curbs, Individual Gas Meter, Individual Water Meter, Sidewalk, Underground Utilities
Total Parking Spaces 3
Garage Yes
Private Pool 1
Building
Lot Description Few Trees, Interior Lot, Landscaped, No Backyard Grass, Sprinkler System, Subdivision
Story Two
Level or Stories Two
Structure Type Brick
Schools
Elementary Schools Hicks
Middle Schools Arbor Creek
High Schools Hebron
School District Lewisville Isd
Others
Pets Allowed Yes
Restrictions No Smoking,No Sublease,No Waterbeds,Pet Restrictions
Ownership see tax records
Pets Allowed Yes


