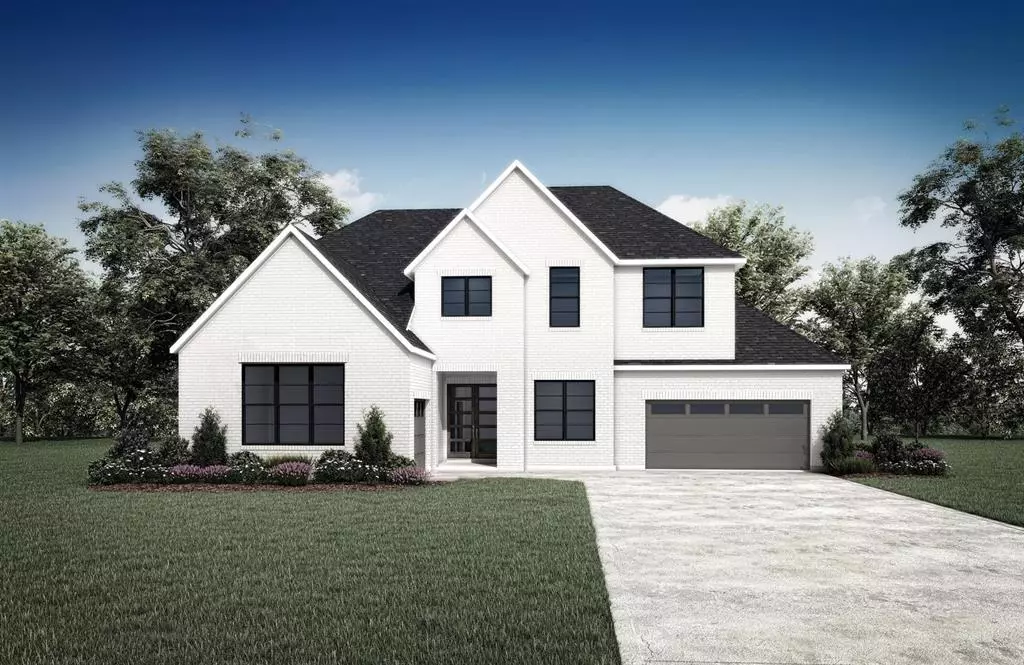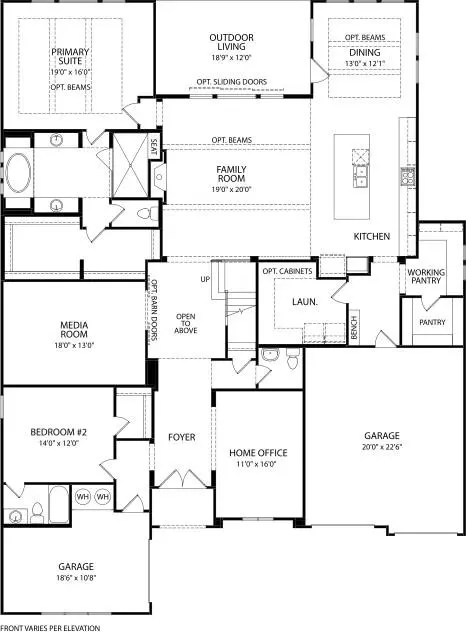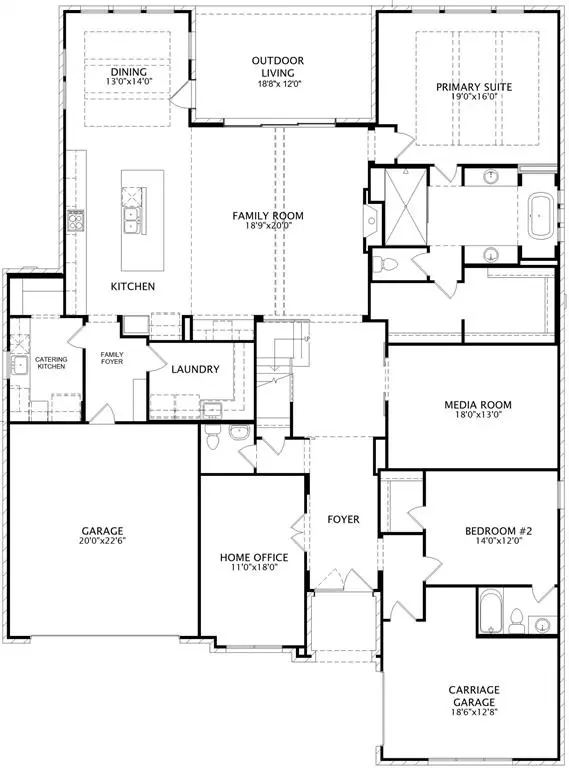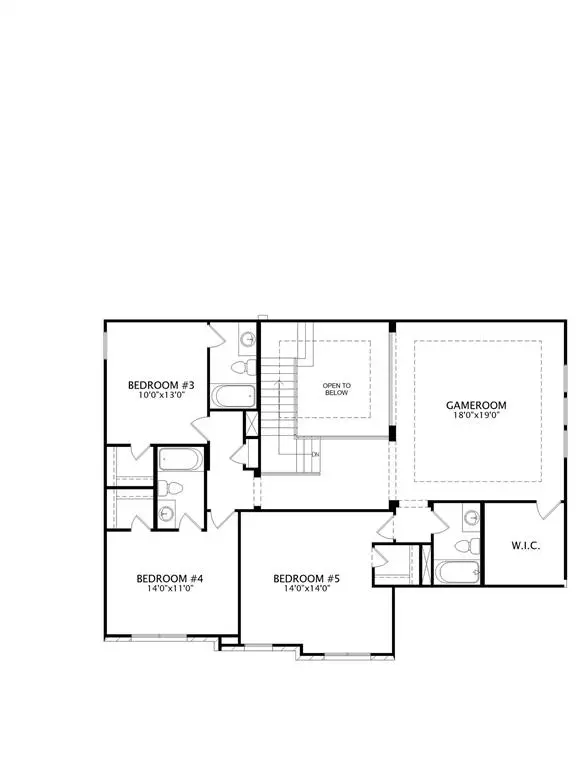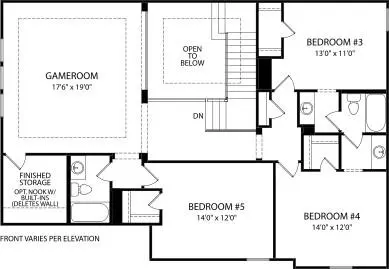5 Beds
6 Baths
4,639 SqFt
5 Beds
6 Baths
4,639 SqFt
Key Details
Property Type Single Family Home
Sub Type Single Family Residence
Listing Status Active
Purchase Type For Sale
Square Footage 4,639 sqft
Price per Sqft $245
Subdivision Walsh Ranch 70'
MLS Listing ID 20803115
Style Traditional
Bedrooms 5
Full Baths 5
Half Baths 1
HOA Fees $242/mo
HOA Y/N Mandatory
Year Built 2024
Lot Size 9,500 Sqft
Acres 0.2181
Lot Dimensions 70-120
Property Description
Location
State TX
County Tarrant
Community Club House, Fitness Center, Park, Playground, Tennis Court(S), Other
Direction From Fort Worth: Take I-30 W to Walsh Ranch Pkwy. Exit and turn right on Walsh Ranch Pkwy (Exit 1A). Continue on Walsh Ranch Pkwy and turn left on Walsh Ave and right on Grey Birch Place.
Rooms
Dining Room 1
Interior
Interior Features Cable TV Available, Eat-in Kitchen, High Speed Internet Available, Open Floorplan, Other, Pantry, Walk-In Closet(s)
Heating Central
Cooling Central Air
Flooring Carpet, Tile, Wood
Fireplaces Number 1
Fireplaces Type Family Room, Ventless
Appliance Dishwasher, Disposal
Heat Source Central
Laundry Electric Dryer Hookup, Washer Hookup
Exterior
Exterior Feature Covered Patio/Porch, Rain Gutters, Lighting
Garage Spaces 3.0
Fence Back Yard
Community Features Club House, Fitness Center, Park, Playground, Tennis Court(s), Other
Utilities Available City Sewer, City Water, Curbs, Individual Gas Meter, Individual Water Meter, Sidewalk, Underground Utilities
Roof Type Shingle
Total Parking Spaces 3
Garage Yes
Building
Lot Description Landscaped, Sprinkler System
Story Two
Foundation Slab
Level or Stories Two
Structure Type Brick
Schools
Elementary Schools Walsh
Middle Schools Aledo
High Schools Aledo
School District Aledo Isd
Others
Ownership Drees Custom Homes
Acceptable Financing Cash, Conventional, VA Loan
Listing Terms Cash, Conventional, VA Loan


