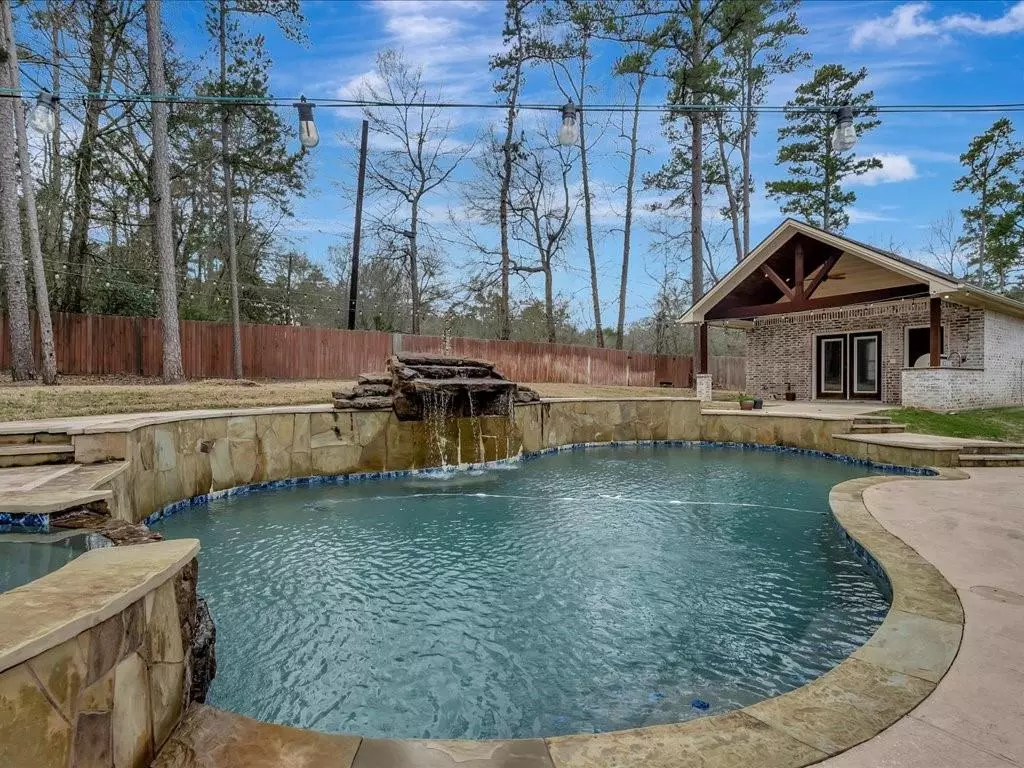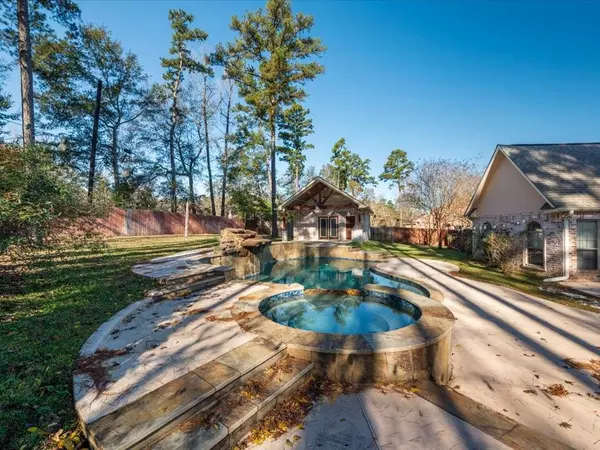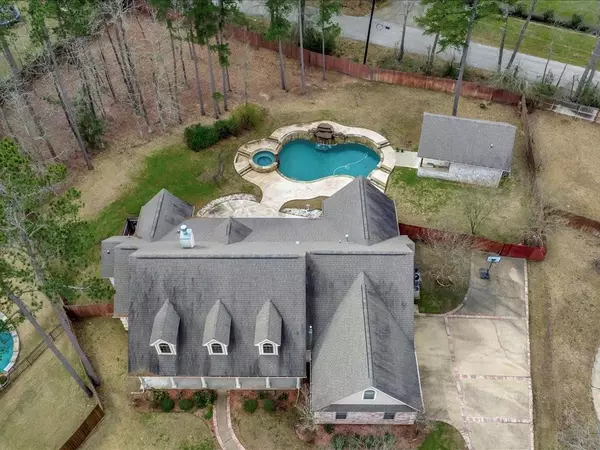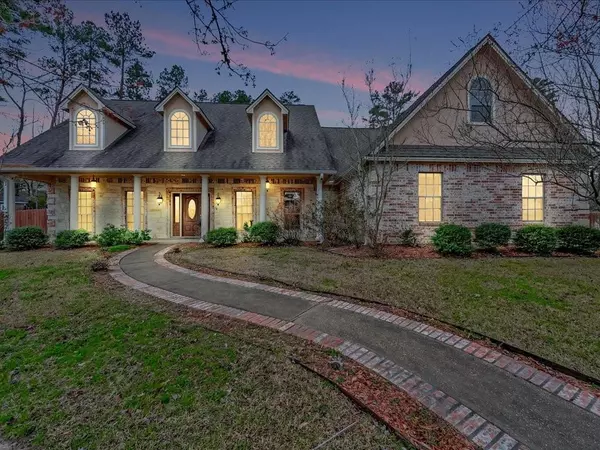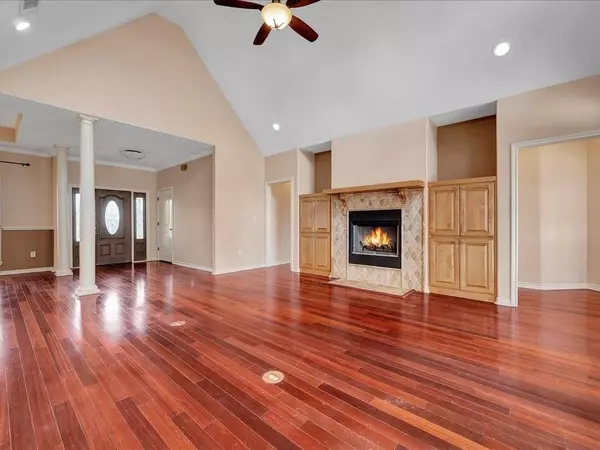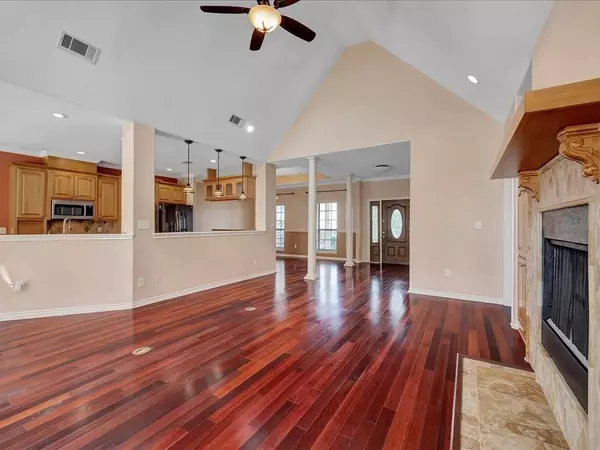
5 Beds
4 Baths
3,001 SqFt
5 Beds
4 Baths
3,001 SqFt
Key Details
Property Type Single Family Home
Sub Type Single Family Residence
Listing Status Active
Purchase Type For Sale
Square Footage 3,001 sqft
Price per Sqft $239
Subdivision Brookhollow
MLS Listing ID 20801419
Style Traditional
Bedrooms 5
Full Baths 4
HOA Y/N None
Year Built 2006
Annual Tax Amount $8,821
Lot Size 0.634 Acres
Acres 0.634
Property Description
Location
State TX
County Angelina
Direction Outside Loop 287 on Copeland. Head straight to the back and turn left on Loblolly. The home is on the right in the curve, see sign.
Rooms
Dining Room 2
Interior
Interior Features Built-in Features, Built-in Wine Cooler, Cable TV Available, Cathedral Ceiling(s), Eat-in Kitchen, Granite Counters, Open Floorplan, Pantry, Vaulted Ceiling(s), Walk-In Closet(s)
Heating Central
Cooling Ceiling Fan(s), Central Air, Electric
Flooring Carpet, Ceramic Tile, Wood
Fireplaces Number 1
Fireplaces Type Wood Burning
Appliance Dishwasher, Disposal, Electric Cooktop, Double Oven
Heat Source Central
Exterior
Exterior Feature Covered Patio/Porch
Garage Spaces 3.0
Fence Back Yard, Wood
Pool Gunite, In Ground, Pool/Spa Combo
Utilities Available City Sewer, City Water
Roof Type Composition
Total Parking Spaces 3
Garage Yes
Private Pool 1
Building
Lot Description Landscaped, Sprinkler System, Subdivision
Story One and One Half
Foundation Slab
Level or Stories One and One Half
Structure Type Brick,Rock/Stone
Schools
Elementary Schools Brookhollow
Middle Schools Lufkin
High Schools Lufkin
School District Lufkin Isd
Others
Ownership Prashant & Swati Kumar


