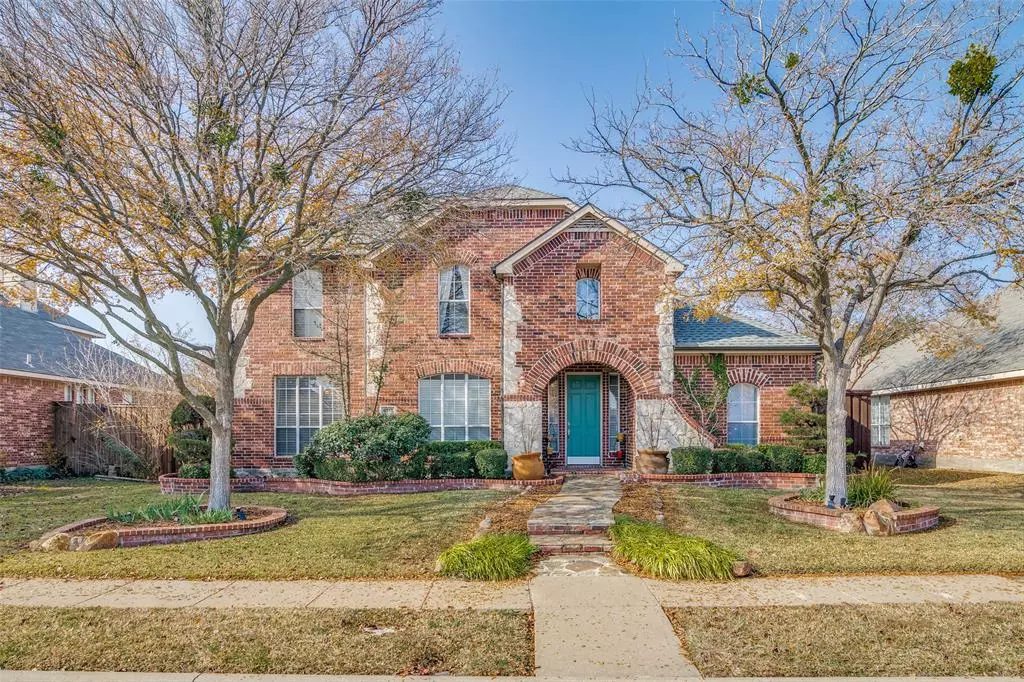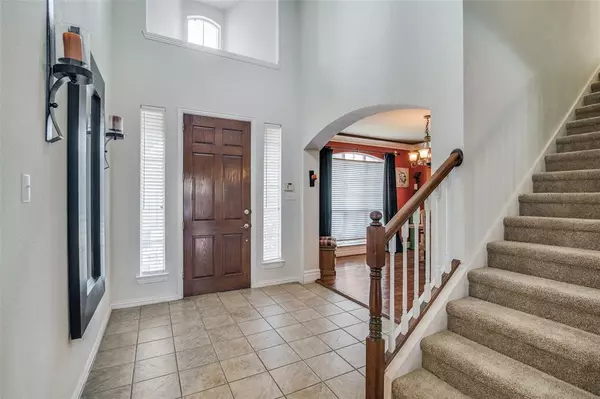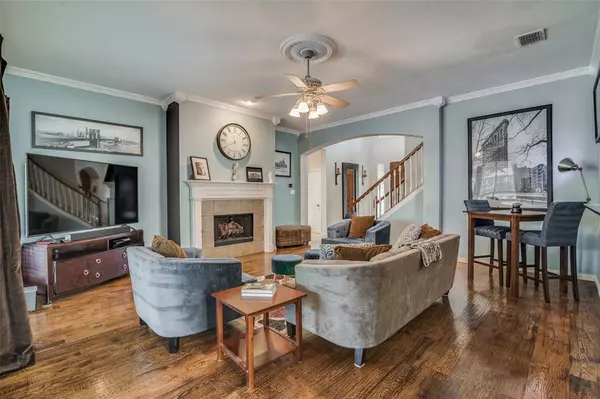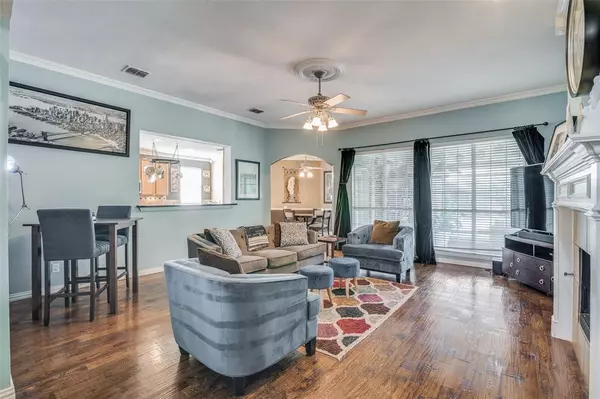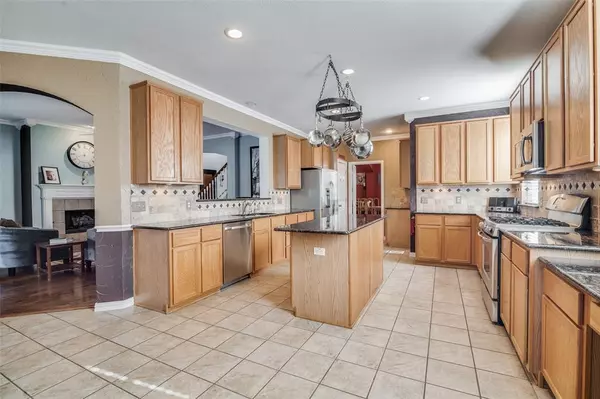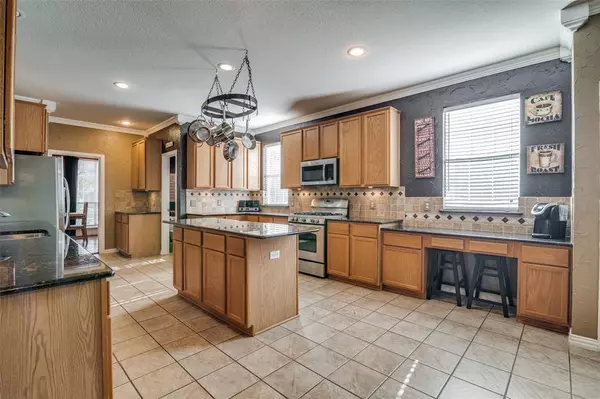
4 Beds
4 Baths
3,335 SqFt
4 Beds
4 Baths
3,335 SqFt
Key Details
Property Type Single Family Home
Sub Type Single Family Residence
Listing Status Active
Purchase Type For Sale
Square Footage 3,335 sqft
Price per Sqft $157
Subdivision Lakewood Pointe Ph V
MLS Listing ID 20800102
Bedrooms 4
Full Baths 3
Half Baths 1
HOA Fees $375/ann
HOA Y/N Mandatory
Year Built 2002
Annual Tax Amount $13,052
Lot Size 8,799 Sqft
Acres 0.202
Property Description
Step outside to your private backyard oasis, where a sparkling pool with a tranquil waterfall creates a serene environment for relaxation. Lush landscaping and a spacious covered patio offer plenty of room for lounging, dining, and enjoying the outdoors. Each of the four bedrooms is generously sized, with the master suite featuring a spa-like en suite bath with a soaking tub and dual vanities. Two upstairs bedrooms share a Jack and Jill bath, while the fourth bedroom shares a bath with the spacious media or game room, offering ample space for entertainment.
This home is an entertainer's dream, combining high-end finishes, a chef's kitchen, and a backyard retreat that will make every day feel like a vacation.
Location
State TX
County Dallas
Community Community Pool
Direction Hwy 66 to Amesbury, North to Freeman West, North on Bunker Hill
Rooms
Dining Room 2
Interior
Interior Features Decorative Lighting, Granite Counters, Kitchen Island
Heating Central, Natural Gas, Zoned
Cooling Ceiling Fan(s), Central Air, Electric, Zoned
Flooring Carpet, Ceramic Tile, Engineered Wood, Wood
Fireplaces Number 1
Fireplaces Type Gas Logs, Gas Starter
Appliance Dishwasher, Gas Range, Microwave, Plumbed For Gas in Kitchen
Heat Source Central, Natural Gas, Zoned
Laundry Electric Dryer Hookup, Full Size W/D Area, Washer Hookup
Exterior
Exterior Feature Covered Patio/Porch, Dog Run, Rain Gutters
Garage Spaces 2.0
Fence Wood
Pool Gunite, In Ground, Pool Sweep
Community Features Community Pool
Utilities Available City Sewer, City Water
Roof Type Composition
Total Parking Spaces 2
Garage Yes
Private Pool 1
Building
Lot Description Interior Lot, Sprinkler System, Subdivision
Story Two
Foundation Slab
Level or Stories Two
Schools
Elementary Schools Choice Of School
Middle Schools Choice Of School
High Schools Choice Of School
School District Garland Isd
Others
Ownership Loki Kottkamp
Acceptable Financing Cash, Conventional, FHA
Listing Terms Cash, Conventional, FHA


