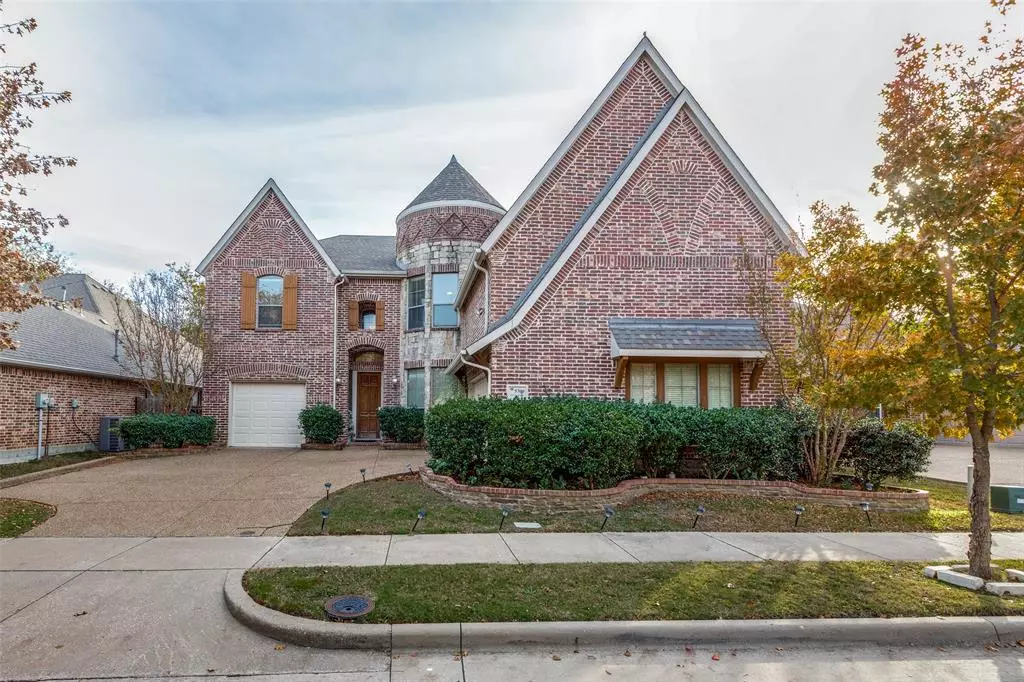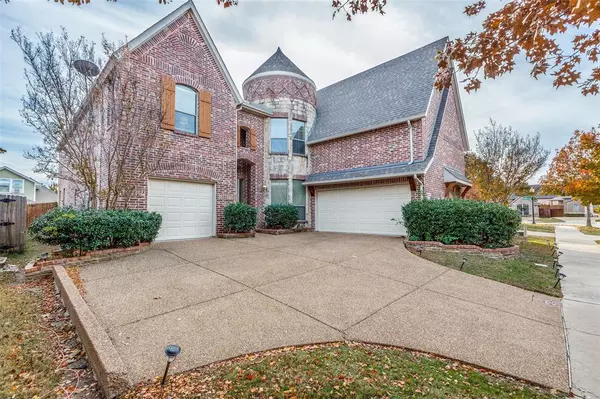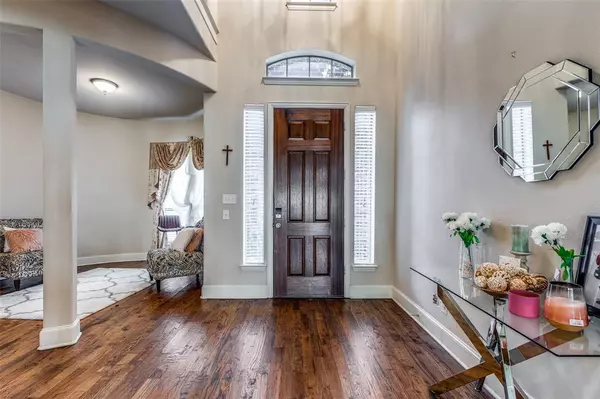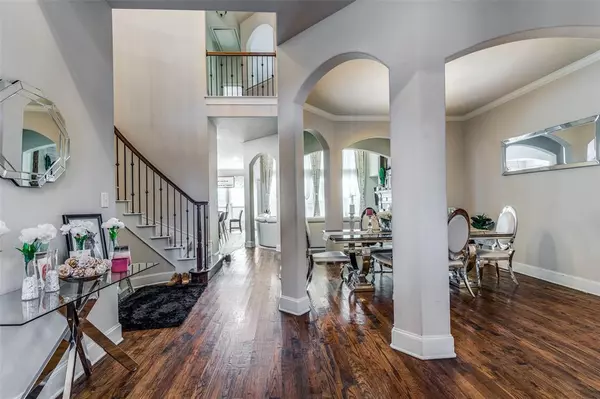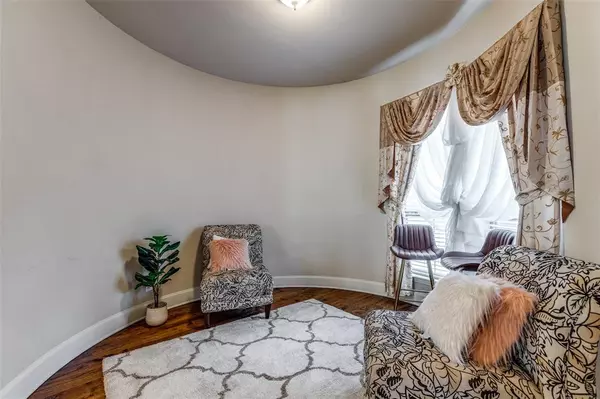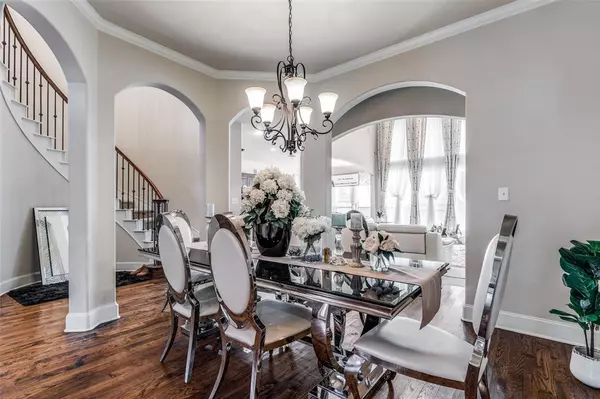
5 Beds
4 Baths
4,563 SqFt
5 Beds
4 Baths
4,563 SqFt
Key Details
Property Type Single Family Home
Sub Type Single Family Residence
Listing Status Active
Purchase Type For Sale
Square Footage 4,563 sqft
Price per Sqft $206
Subdivision Village Park North Ph 1
MLS Listing ID 20794327
Bedrooms 5
Full Baths 4
HOA Fees $400/mo
HOA Y/N Mandatory
Year Built 2006
Annual Tax Amount $10,948
Lot Size 7,405 Sqft
Acres 0.17
Property Description
As you enter, you’ll be greeted by the warmth of a cozy fireplace and the breathtaking view from floor-to-ceiling windows, flooding the space with natural light. The chef’s kitchen is complete with a built-in oven, ample counter space, and modern finishes, making it a culinary delight.
Retreat to your private movie room, where family movie nights and game days will become treasured memories. Dual sets of stairs add convenience and a touch of sophistication to the home's layout.
For the car enthusiast or growing family, the 3-car garage provides ample space for vehicles and storage. Outside, you’ll find a beautifully landscaped yard, perfect for relaxation or entertaining guests.
Don’t miss out on this stunning home that perfectly combines comfort, elegance, and practicality. Schedule your tour today and envision the life you’ve always dreamed of!
**INFORMATION DEEMED RELIABLE AND ACCURATE; BUYER & BUYERS AGENT TO CONFIRM INFORMATION PROVIDED.
Location
State TX
County Collin
Direction **Navigate to the intersection of Alma Drive and Hampshire Drive in McKinney. Head east on Hampshire Drive for approximately 0.2 miles. Turn left onto Dunster Drive.
Rooms
Dining Room 1
Interior
Interior Features Kitchen Island, Multiple Staircases, Pantry, Sound System Wiring, Walk-In Closet(s)
Heating Solar, Space Heater
Cooling Ceiling Fan(s), Other
Flooring Carpet, Tile, Wood
Fireplaces Number 1
Fireplaces Type Living Room
Equipment Home Theater
Appliance Dishwasher, Dryer, Electric Oven, Gas Cooktop, Microwave, Washer
Heat Source Solar, Space Heater
Laundry Electric Dryer Hookup, Gas Dryer Hookup
Exterior
Exterior Feature Private Yard
Garage Spaces 3.0
Fence Back Yard
Utilities Available City Sewer, City Water, Co-op Electric
Total Parking Spaces 3
Garage Yes
Building
Story Two
Level or Stories Two
Schools
Elementary Schools Lois Lindsey
Middle Schools Curtis
High Schools Allen
School District Allen Isd
Others
Ownership Michael Chikaeze


