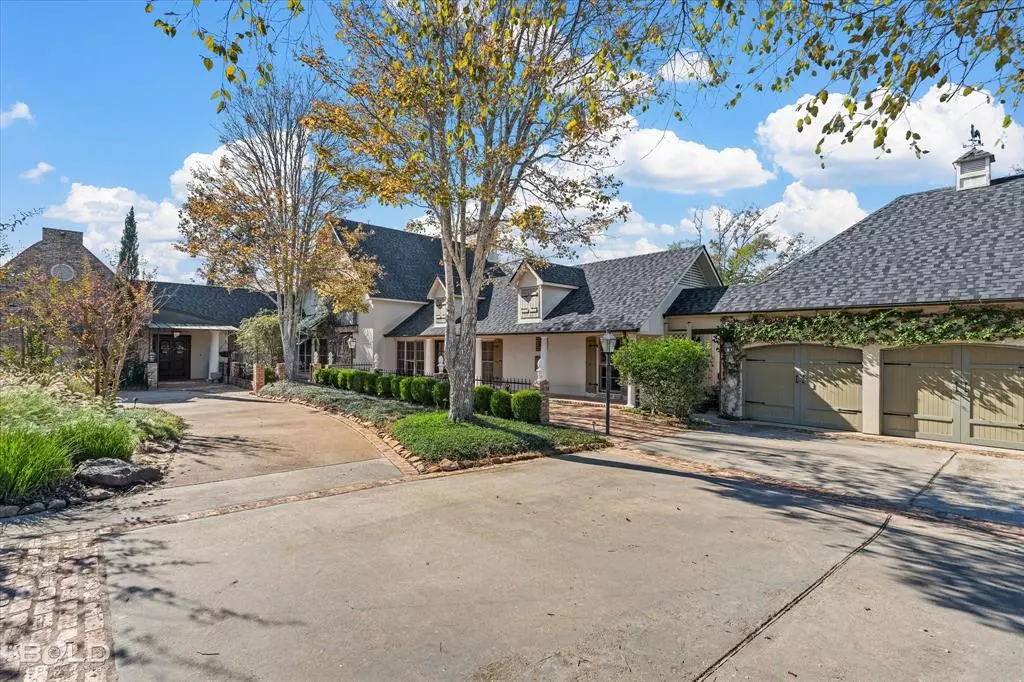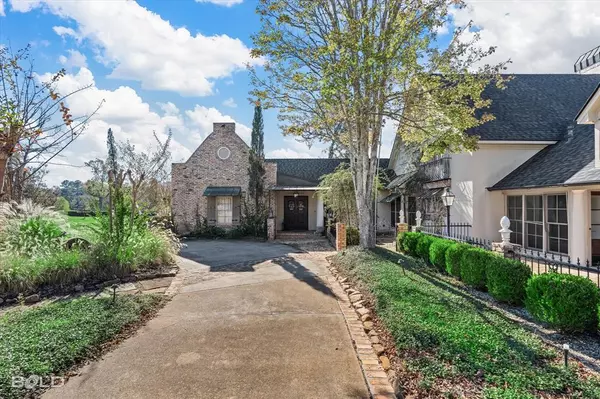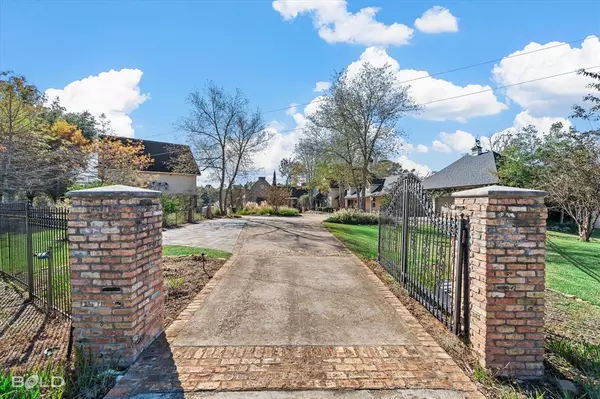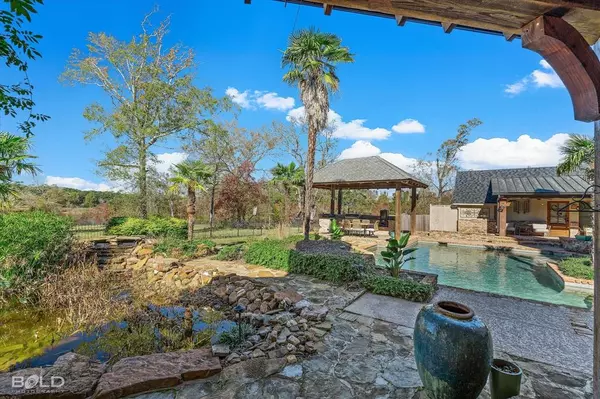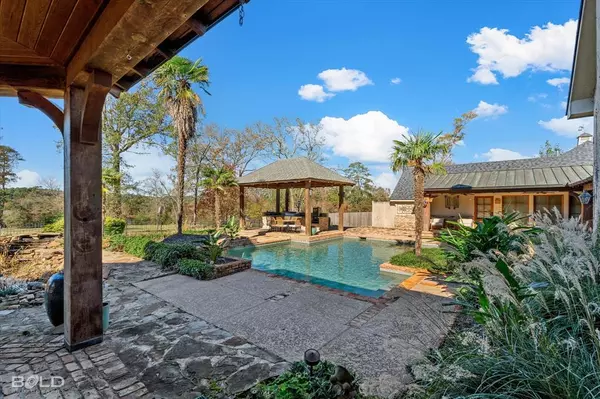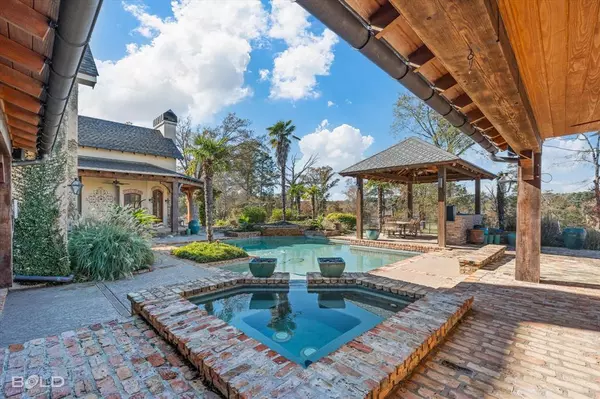
5 Beds
6 Baths
5,614 SqFt
5 Beds
6 Baths
5,614 SqFt
Key Details
Property Type Single Family Home
Sub Type Single Family Residence
Listing Status Active
Purchase Type For Sale
Square Footage 5,614 sqft
Price per Sqft $284
Subdivision Laura Sub
MLS Listing ID 20789978
Style Craftsman
Bedrooms 5
Full Baths 4
Half Baths 2
HOA Y/N None
Year Built 1983
Annual Tax Amount $11,607
Lot Size 14.241 Acres
Acres 14.241
Property Description
Location
State LA
County Caddo
Direction Follow GPS. Home is not visible from Ellerbe Road.
Rooms
Dining Room 2
Interior
Interior Features Built-in Features, Cathedral Ceiling(s), Decorative Lighting, Eat-in Kitchen, Granite Counters, In-Law Suite Floorplan, Kitchen Island, Pantry, Walk-In Closet(s)
Heating Central
Cooling Central Air
Fireplaces Number 2
Fireplaces Type Gas, Gas Logs
Equipment Irrigation Equipment, Livestock Equipment
Appliance Built-in Coffee Maker, Built-in Refrigerator, Dishwasher, Disposal, Microwave, Double Oven, Water Softener
Heat Source Central
Laundry Utility Room
Exterior
Exterior Feature Covered Patio/Porch, Lighting, Mosquito Mist System, Outdoor Grill, Outdoor Kitchen, Sport Court, Stable/Barn, Tennis Court(s)
Garage Spaces 3.0
Carport Spaces 2
Fence Cross Fenced
Pool Gunite, Heated, In Ground, Water Feature
Utilities Available Outside City Limits, Private Sewer, Private Water
Waterfront Description Lake Front
Total Parking Spaces 5
Garage Yes
Private Pool 1
Building
Lot Description Acreage, Cleared
Story One and One Half
Foundation Slab
Level or Stories One and One Half
Structure Type Brick,Stucco
Schools
Elementary Schools Caddo Isd Schools
Middle Schools Caddo Isd Schools
High Schools Caddo Isd Schools
School District Caddo Psb
Others
Ownership Individual
Acceptable Financing Cash, Conventional, FHA, VA Loan
Listing Terms Cash, Conventional, FHA, VA Loan


