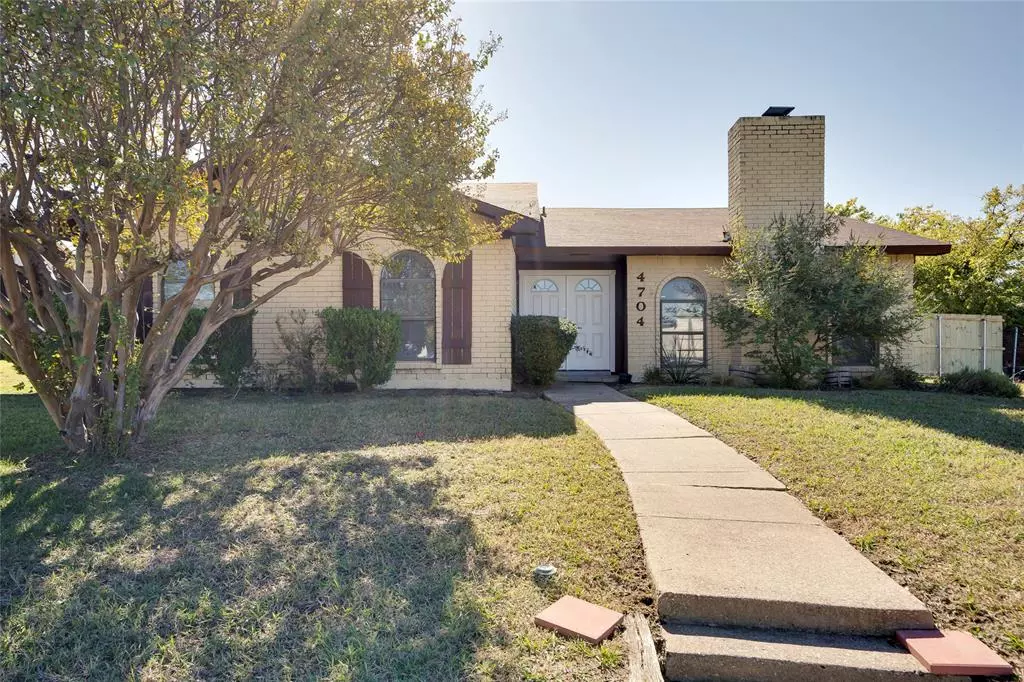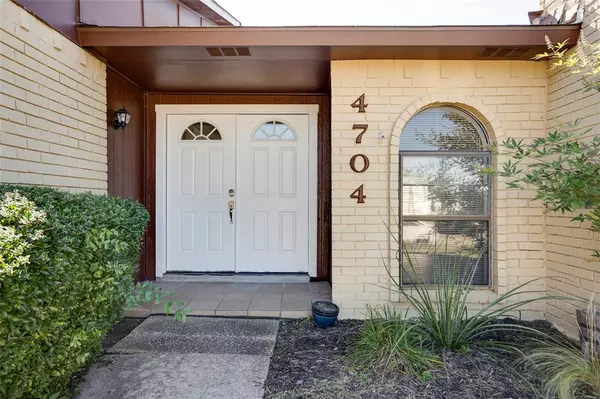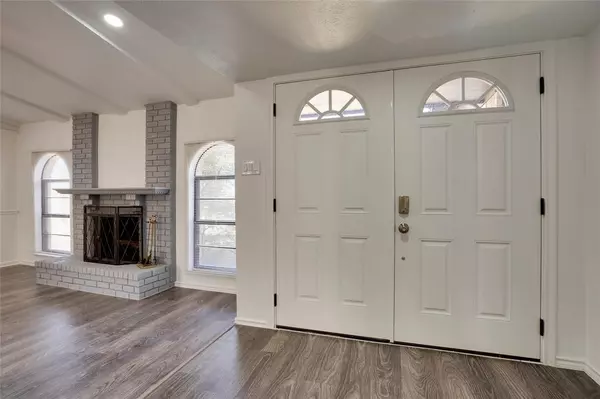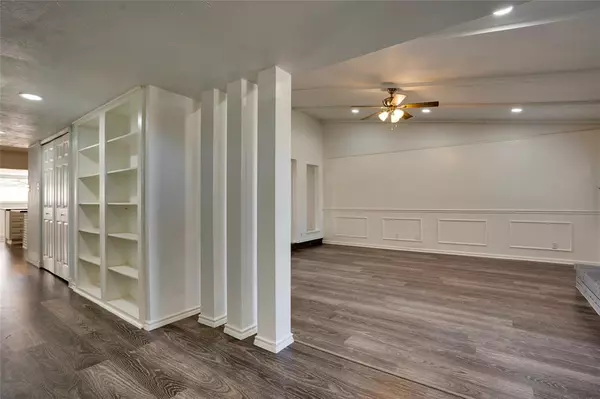
3 Beds
2 Baths
1,881 SqFt
3 Beds
2 Baths
1,881 SqFt
Key Details
Property Type Single Family Home
Sub Type Single Family Residence
Listing Status Active
Purchase Type For Rent
Square Footage 1,881 sqft
Subdivision Colony 6
MLS Listing ID 20779330
Style Traditional
Bedrooms 3
Full Baths 2
PAD Fee $1
HOA Y/N None
Year Built 1976
Lot Size 9,670 Sqft
Acres 0.222
Property Description
Location
State TX
County Denton
Direction Hwy 121, exit Main and go North, right on Nash, right on Mayes Pl., right on Pemberton, second last house on the left. Park in front of the house.
Rooms
Dining Room 1
Interior
Interior Features Cable TV Available
Heating Central, Natural Gas
Cooling Central Air, Electric
Fireplaces Number 1
Fireplaces Type Gas Starter
Appliance Dishwasher, Electric Cooktop, Electric Oven, Electric Range, Vented Exhaust Fan
Heat Source Central, Natural Gas
Exterior
Garage Spaces 2.0
Carport Spaces 2
Fence Fenced, Wood
Utilities Available Alley, City Sewer, City Water, Concrete, Curbs, Individual Gas Meter, Individual Water Meter, Underground Utilities
Total Parking Spaces 2
Garage Yes
Building
Lot Description Cul-De-Sac
Story One
Level or Stories One
Structure Type Brick
Schools
Elementary Schools Peters Colony
Middle Schools Griffin
High Schools The Colony
School District Lewisville Isd
Others
Pets Allowed Yes, Call
Restrictions No Sublease,No Waterbeds,Unknown Encumbrance(s)
Ownership Bliss Home 18 LLC
Pets Allowed Yes, Call







