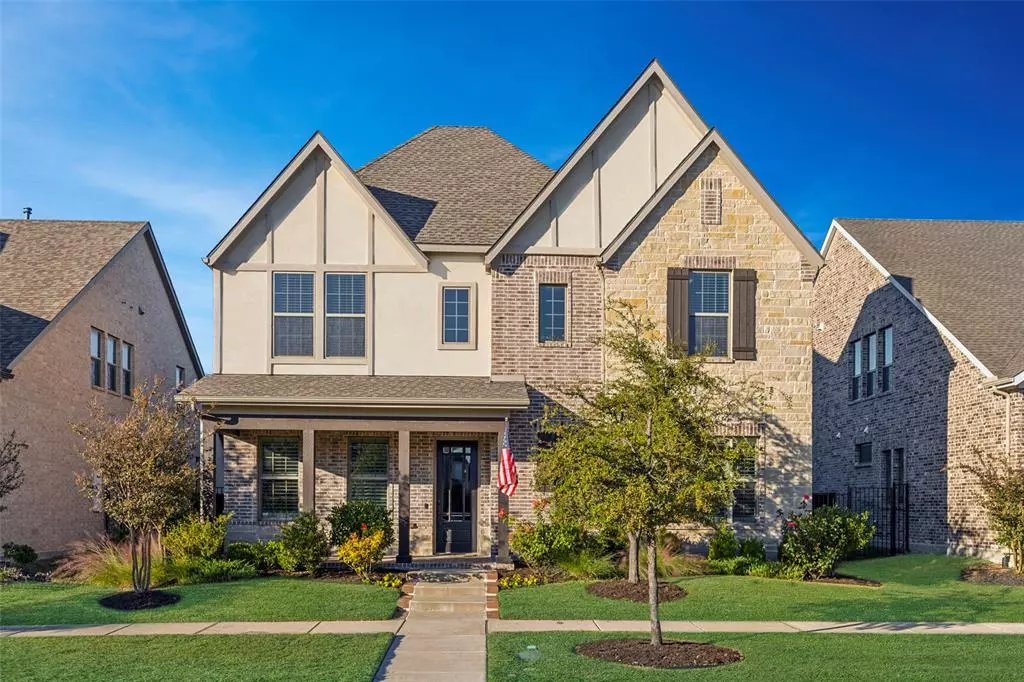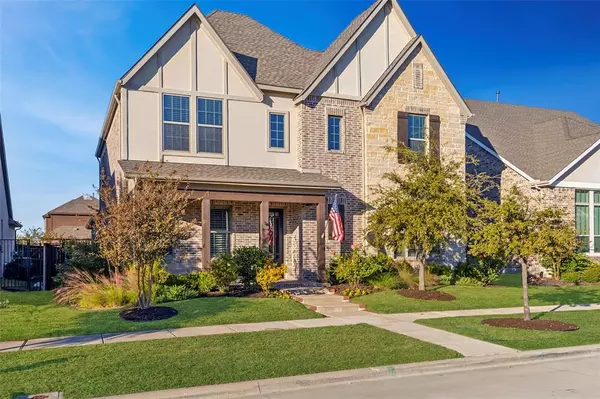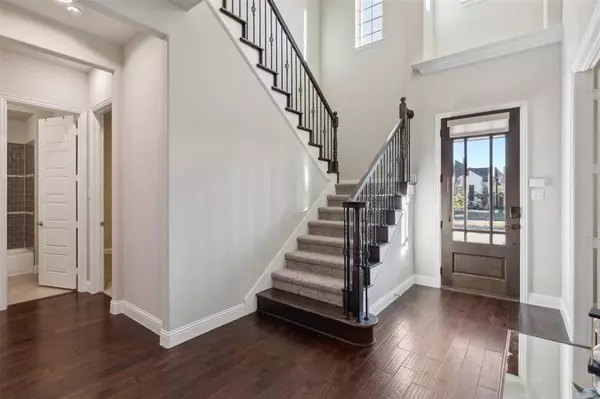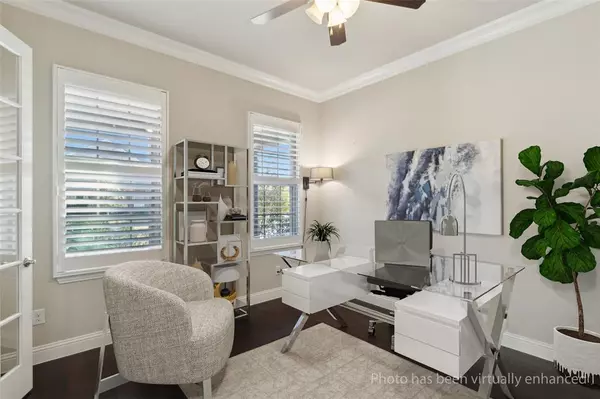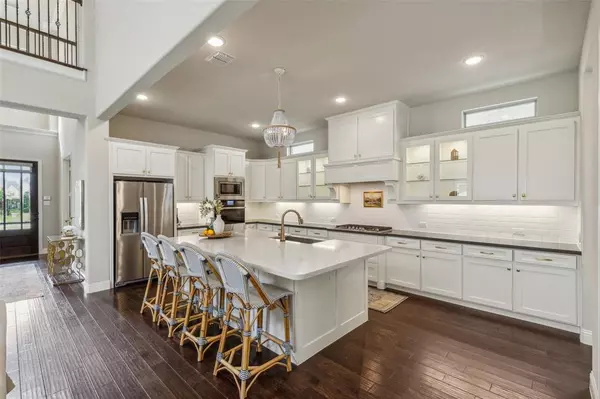
4 Beds
4 Baths
3,454 SqFt
4 Beds
4 Baths
3,454 SqFt
Key Details
Property Type Single Family Home
Sub Type Single Family Residence
Listing Status Active
Purchase Type For Sale
Square Footage 3,454 sqft
Price per Sqft $253
Subdivision Hollyhock Ph 1B & 1C
MLS Listing ID 20777871
Style Traditional
Bedrooms 4
Full Baths 4
HOA Fees $575/qua
HOA Y/N Mandatory
Year Built 2018
Annual Tax Amount $11,075
Lot Size 6,708 Sqft
Acres 0.154
Property Description
In addition to its stunning interior, the property boasts an oversized three-car garage, a spacious game room, a media room perfect for movie nights, and a dedicated office space tailored for remote work needs. Located directly across from the community's amenity center, residents enjoy immediate access to top-tier recreational activities and are within walking distance of three highly-rated district schools. The backyard is low-maintenance with plenty of patio space for a grill, patio dining and more plus enjoy additional grass space for pets or family games.
The world-class PGA Frisco Golf Course, stunning OMNI PGA and New PGA District are just 2 minutes away, offering a premier golfing experience, dining, ice cream, gift shops and more. The Ronny Golf Park features state-of-the-art facilities for training and putting, along with various family-friendly activities. This home provides an unparalleled lifestyle for all ages. The Hollyhock community is renowned for its vibrant, close-knit atmosphere, complete with abundant green spaces, parks, and on-site amenities. Don't miss the opportunity to own this remarkable property in an exceptional neighborhood!
Location
State TX
County Denton
Community Club House, Community Pool, Curbs, Fitness Center, Park, Perimeter Fencing, Pool, Sidewalks
Direction GPS
Rooms
Dining Room 1
Interior
Interior Features Cable TV Available, Decorative Lighting
Heating Central, Natural Gas
Cooling Ceiling Fan(s), Central Air, Electric
Flooring Carpet, Ceramic Tile, Hardwood
Fireplaces Number 1
Fireplaces Type Decorative, Gas, Gas Logs, Gas Starter, Glass Doors, Great Room
Equipment Irrigation Equipment
Appliance Dishwasher, Disposal, Gas Cooktop, Microwave, Double Oven, Plumbed For Gas in Kitchen
Heat Source Central, Natural Gas
Exterior
Garage Spaces 3.0
Fence Back Yard, Wood
Community Features Club House, Community Pool, Curbs, Fitness Center, Park, Perimeter Fencing, Pool, Sidewalks
Utilities Available All Weather Road, Alley, Cable Available, City Sewer, City Water, Community Mailbox, Concrete, Curbs
Roof Type Composition
Total Parking Spaces 3
Garage Yes
Building
Story Two
Foundation Slab
Level or Stories Two
Schools
Elementary Schools Minett
Middle Schools Wilkinson
High Schools Panther Creek
School District Frisco Isd
Others
Ownership Mayne Family
Acceptable Financing Cash, Conventional, FHA, VA Loan
Listing Terms Cash, Conventional, FHA, VA Loan


