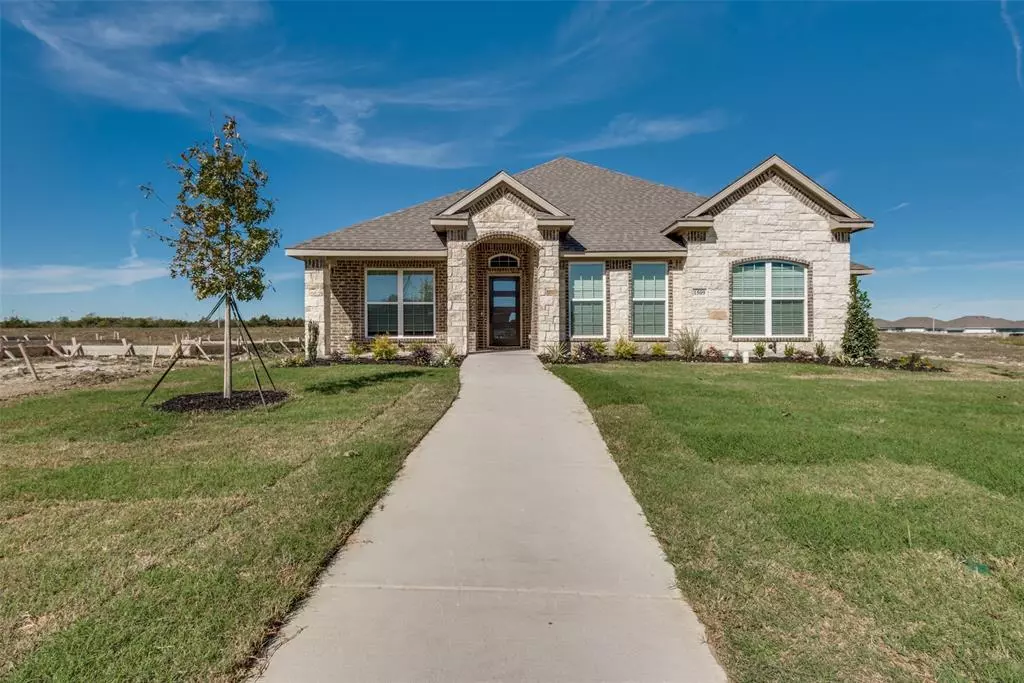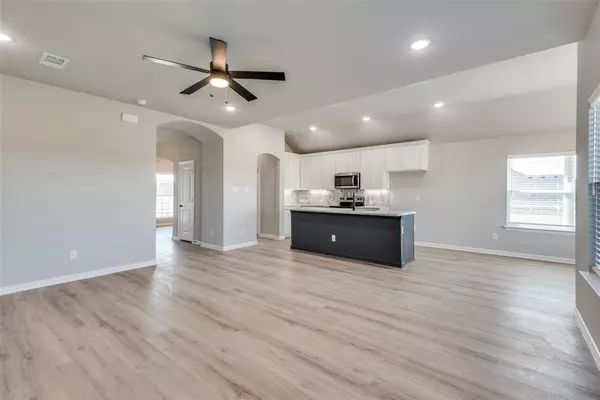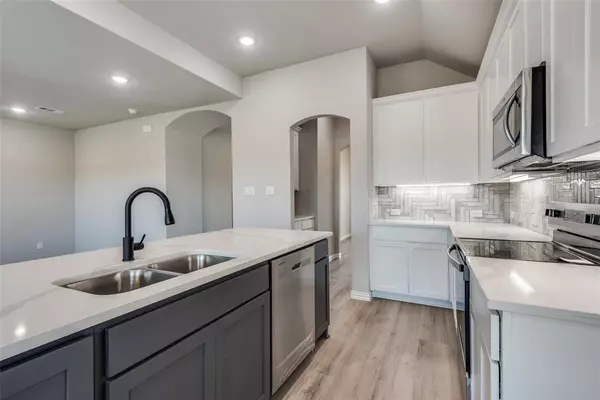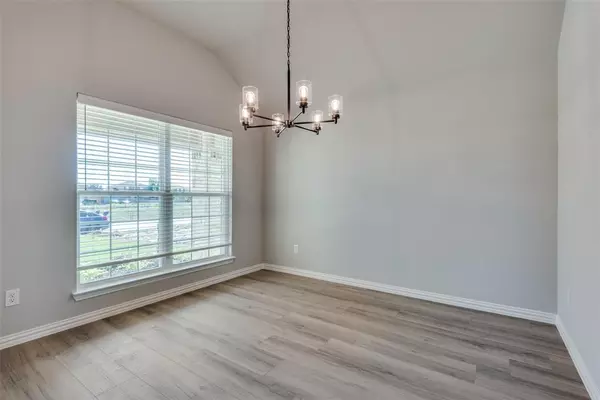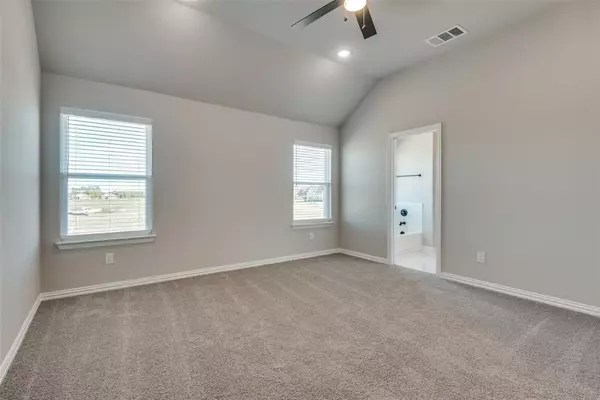
4 Beds
3 Baths
2,640 SqFt
4 Beds
3 Baths
2,640 SqFt
OPEN HOUSE
Sat Jan 04, 11:00am - 1:00pm
Sat Jan 11, 11:00am - 1:00pm
Key Details
Property Type Single Family Home
Sub Type Single Family Residence
Listing Status Active
Purchase Type For Sale
Square Footage 2,640 sqft
Price per Sqft $166
Subdivision Boardwalk
MLS Listing ID 20776762
Style Other
Bedrooms 4
Full Baths 2
Half Baths 1
HOA Y/N None
Year Built 2024
Property Description
This home also comes with a full sprinkler system for easy maintenance and blinds throughout, giving each room privacy and style from day one. With its blend of style, comfort, and convenience, this home is truly move-in ready and designed to meet all your needs.
Location
State TX
County Dallas
Direction From I 20 exit N Houston School Rd. Right onto Cedardale Rd. Turn right onto Boardwalk St. Turn right onto Marvin Gardens turn right on Atlantic Ave, to North Carolina Ave. GPS
Rooms
Dining Room 1
Interior
Interior Features Decorative Lighting, Granite Counters, Kitchen Island, Open Floorplan, Other, Pantry, Smart Home System, Walk-In Closet(s), Wet Bar
Heating Central
Cooling Ceiling Fan(s), Central Air
Flooring Carpet, Laminate, Other, Tile
Equipment Call Listing Agent, List Available, Negotiable, Other
Appliance Dishwasher, Disposal, Electric Oven
Heat Source Central
Laundry Utility Room, Other, On Site
Exterior
Exterior Feature Covered Patio/Porch, Rain Gutters, Lighting, Other
Garage Spaces 2.0
Carport Spaces 4
Fence Back Yard, Fenced, Gate, Wood, Other
Utilities Available Aerobic Septic, All Weather Road, Alley, City Sewer, City Water
Roof Type Composition,Shingle,Other
Total Parking Spaces 2
Garage Yes
Building
Lot Description Brush, Landscaped, Other, Sprinkler System
Story One and One Half
Foundation Brick/Mortar, Slab, Other
Level or Stories One and One Half
Structure Type Brick,Rock/Stone,Other
Schools
Elementary Schools Belt Line
Middle Schools Lancaster
High Schools Lancaster
School District Lancaster Isd
Others
Ownership Builder
Acceptable Financing Cash, Contact Agent, Conventional, FHA, VA Loan, Other
Listing Terms Cash, Contact Agent, Conventional, FHA, VA Loan, Other


