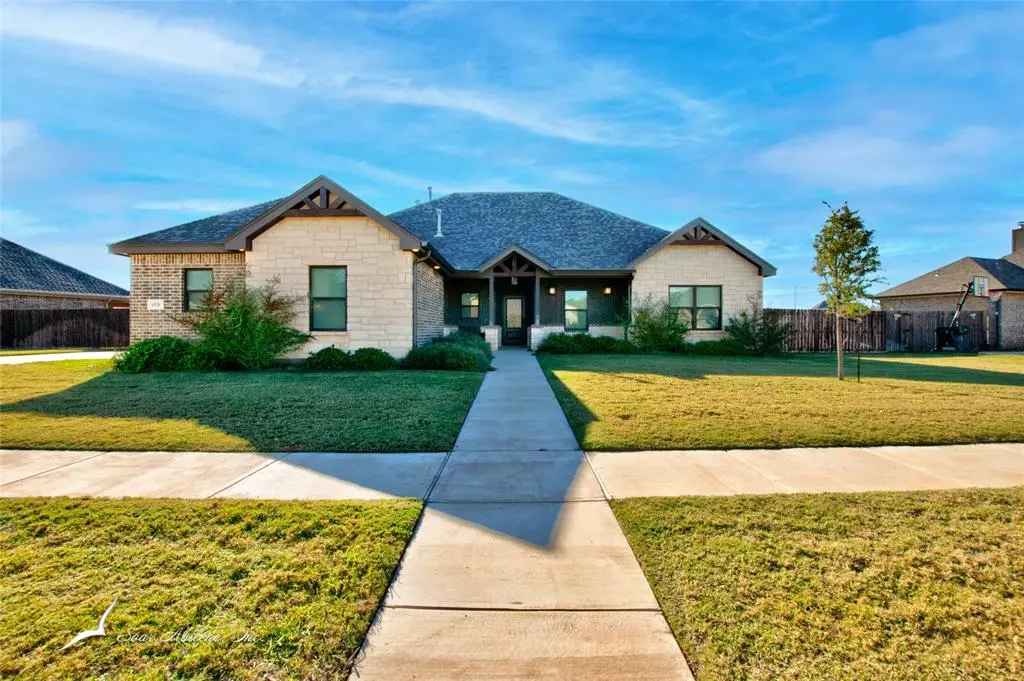4 Beds
2 Baths
1,940 SqFt
4 Beds
2 Baths
1,940 SqFt
Key Details
Property Type Single Family Home
Sub Type Single Family Residence
Listing Status Active
Purchase Type For Sale
Square Footage 1,940 sqft
Price per Sqft $188
Subdivision Elm Creek At Wylie
MLS Listing ID 20777978
Bedrooms 4
Full Baths 2
HOA Fees $600/ann
HOA Y/N Mandatory
Year Built 2019
Annual Tax Amount $7,980
Lot Size 0.335 Acres
Acres 0.335
Property Description
Location
State TX
County Taylor
Direction From Buffalo Gap Rd head South and take a right on Antilley. Follow just beyond the high school and take a left on to Lantana Ave. Take the first left on to Cedar Elm. Property is second home on the right.
Rooms
Dining Room 1
Interior
Interior Features Cable TV Available, Flat Screen Wiring, Granite Counters, High Speed Internet Available, Pantry
Heating Central, Natural Gas
Cooling Ceiling Fan(s), Central Air, Electric
Flooring Carpet, Ceramic Tile
Fireplaces Number 1
Fireplaces Type Gas Starter, Wood Burning
Appliance Dishwasher, Disposal, Electric Oven, Gas Cooktop, Water Softener
Heat Source Central, Natural Gas
Laundry Electric Dryer Hookup, Full Size W/D Area, Washer Hookup
Exterior
Exterior Feature Covered Patio/Porch, Rain Gutters
Garage Spaces 2.0
Fence Wood
Utilities Available Cable Available, City Sewer, City Water, Community Mailbox, Electricity Connected, Individual Gas Meter
Roof Type Composition
Total Parking Spaces 2
Garage Yes
Building
Lot Description Interior Lot, Landscaped, Lrg. Backyard Grass, Sprinkler System, Subdivision
Story One
Foundation Slab
Level or Stories One
Structure Type Brick,Siding
Schools
Elementary Schools Wylie West
High Schools Wylie
School District Wylie Isd, Taylor Co.
Others
Restrictions Deed,Development
Ownership Chad and Annabelle Moore
Acceptable Financing 1031 Exchange, Cash, Conventional, FHA, VA Loan
Listing Terms 1031 Exchange, Cash, Conventional, FHA, VA Loan
Special Listing Condition Deed Restrictions, Verify Tax Exemptions







