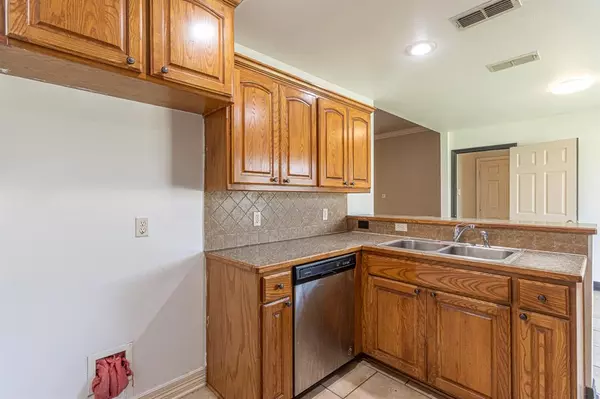
4 Beds
2 Baths
2,156 SqFt
4 Beds
2 Baths
2,156 SqFt
Key Details
Property Type Single Family Home
Sub Type Single Family Residence
Listing Status Active
Purchase Type For Sale
Square Footage 2,156 sqft
Price per Sqft $162
Subdivision Star Canyon
MLS Listing ID 20763405
Style Traditional
Bedrooms 4
Full Baths 2
HOA Fees $30/mo
HOA Y/N Mandatory
Year Built 2006
Lot Size 8,755 Sqft
Acres 0.201
Property Description
Location
State TX
County Smith
Direction Dallas to Tyler, From Old Jacksonville and Loop 323, South on Old Jacksonville to Flint. Continue South on Old Jacksonville for 7.6 miles, Right on CR 148 (Craft rd) into Star Canyon. Take first Left onto Ruggles. House is on Right past the neighborhood playground. SIY
Rooms
Dining Room 1
Interior
Interior Features Built-in Features, Cable TV Available, Double Vanity, Eat-in Kitchen, Walk-In Closet(s)
Heating Central
Cooling Central Air
Fireplaces Number 1
Fireplaces Type Gas Logs, Living Room
Appliance Dishwasher, Disposal, Electric Range, Microwave
Heat Source Central
Exterior
Exterior Feature Rain Gutters
Garage Spaces 2.0
Fence Fenced, Privacy, Wood
Utilities Available Private Sewer
Total Parking Spaces 2
Garage Yes
Building
Story One
Foundation Slab
Level or Stories One
Structure Type Brick
Schools
Elementary Schools Owens
Middle Schools Three Lakes
High Schools Tyler Legacy
School District Tyler Isd
Others
Ownership George & Sandra Williams
Acceptable Financing Cash, Conventional, FHA, VA Loan
Listing Terms Cash, Conventional, FHA, VA Loan







