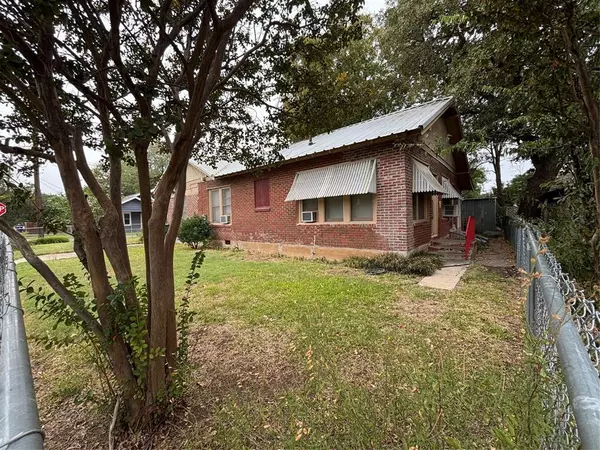3 Beds
1 Bath
1,368 SqFt
3 Beds
1 Bath
1,368 SqFt
Key Details
Property Type Single Family Home
Sub Type Single Family Residence
Listing Status Active
Purchase Type For Sale
Square Footage 1,368 sqft
Price per Sqft $116
Subdivision Ford Add
MLS Listing ID 20762291
Style Craftsman,Ranch
Bedrooms 3
Full Baths 1
HOA Y/N None
Annual Tax Amount $1,496
Lot Size 5,619 Sqft
Acres 0.129
Lot Dimensions 75 x 75
Property Description
Located in a convenient neighborhood, this property offers:
Spacious Layout: A cozy living room and a functional kitchen with a gas range provide a warm and inviting atmosphere. Outdoor Comfort: Enjoy your mornings or evenings on the covered front and back porches--perfect for relaxation. The front porch has recently been resurfaced.
Utility Room: Includes washer and dryer connections for your convenience.
Parking & Workshop: Convenient parking on Ave. E side of the house and or driveway access from 3rd St. leads to a 1-car parking spot and an expansive workshop. The workshop is divided into 2 areas, ideal for hobbies, storage, or creating a custom workspace.
Classic Brick Exterior: A timeless design that blends charm with durability.
This home is ideal for anyone seeking comfort, practicality, and creative space. Don't miss the opportunity to make it yours!
Location
State TX
County Brown
Direction Follow GPS.
Rooms
Dining Room 1
Interior
Interior Features Cable TV Available, Cedar Closet(s), Eat-in Kitchen, High Speed Internet Available, Open Floorplan, Paneling
Heating Gas Jets, Natural Gas, Other
Cooling Ceiling Fan(s), Window Unit(s)
Flooring Carpet, Linoleum
Appliance Gas Range, Gas Water Heater, Plumbed For Gas in Kitchen
Heat Source Gas Jets, Natural Gas, Other
Laundry Electric Dryer Hookup, Utility Room, Full Size W/D Area, Washer Hookup
Exterior
Exterior Feature Awning(s), Covered Patio/Porch, Storage
Fence Chain Link
Utilities Available Asphalt, Cable Available, City Sewer, City Water, Curbs, Electricity Connected, Individual Gas Meter, Individual Water Meter, Overhead Utilities, Phone Available, Sewer Available, Sidewalk, Underground Utilities
Roof Type Metal
Garage No
Building
Lot Description Corner Lot, Few Trees, Landscaped, Many Trees
Story One
Foundation Pillar/Post/Pier
Level or Stories One
Structure Type Brick
Schools
Elementary Schools Coggin
Middle Schools Brownwood
High Schools Brownwood
School District Brownwood Isd
Others
Ownership Estate of James B Miller
Acceptable Financing Cash, Conventional
Listing Terms Cash, Conventional
Special Listing Condition Agent Related to Owner







