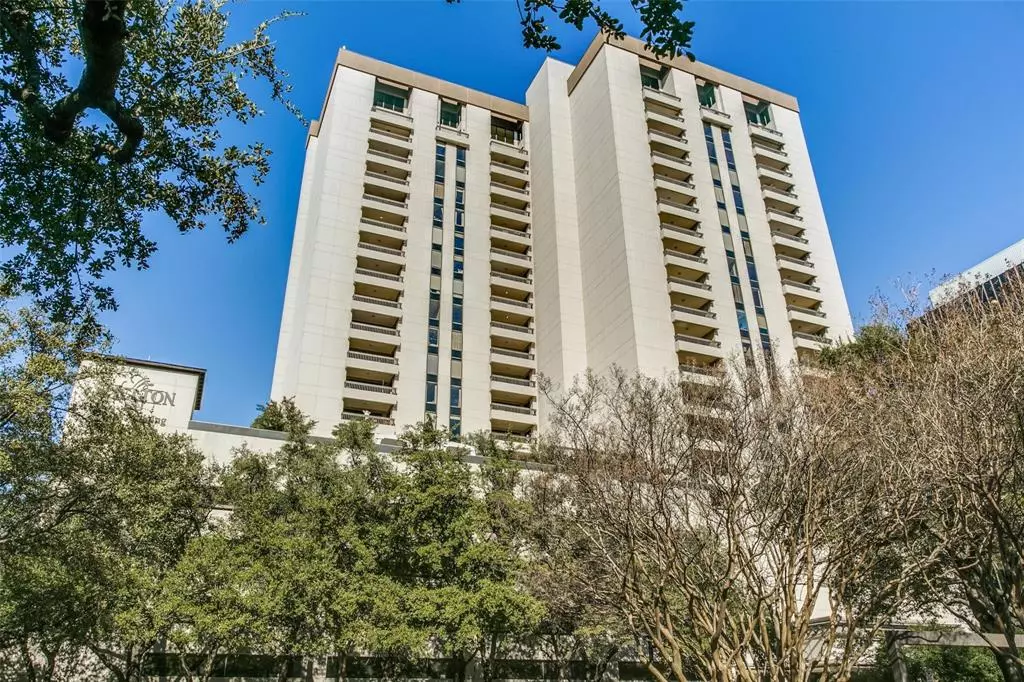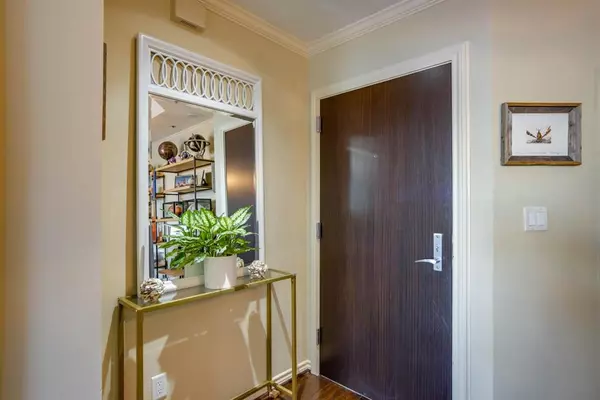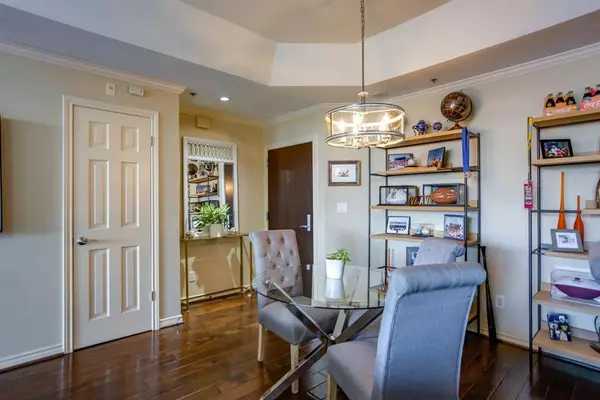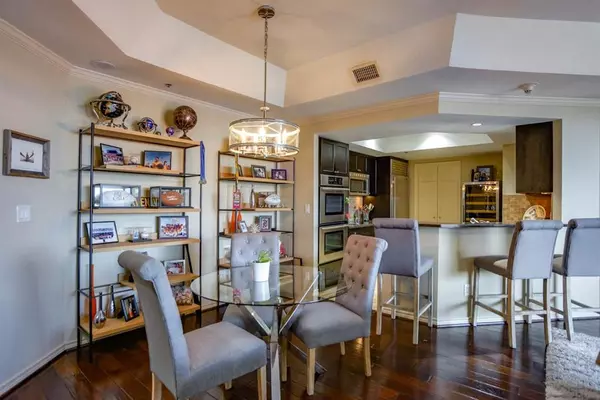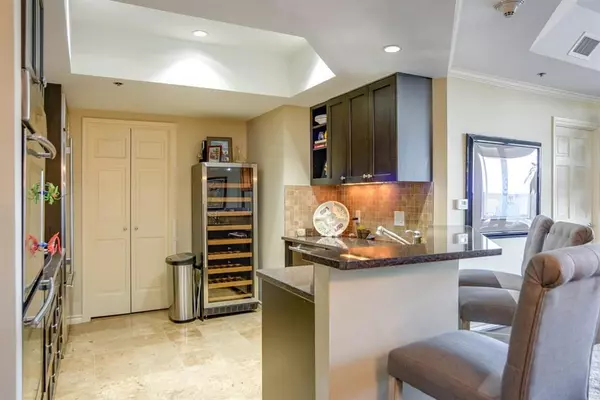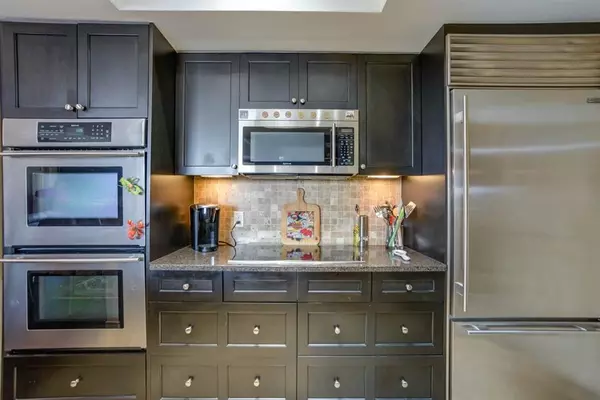
2 Beds
2 Baths
1,393 SqFt
2 Beds
2 Baths
1,393 SqFt
Key Details
Property Type Condo
Sub Type Condominium
Listing Status Active
Purchase Type For Sale
Square Footage 1,393 sqft
Price per Sqft $538
Subdivision Shelton Condo
MLS Listing ID 20762619
Style Traditional
Bedrooms 2
Full Baths 2
HOA Fees $1,212/mo
HOA Y/N Mandatory
Year Built 1983
Lot Size 1.515 Acres
Acres 1.515
Property Description
Location
State TX
County Dallas
Community Club House, Community Pool, Concierge, Fitness Center
Direction From Tollway exit NW Highway * Go east on NW Highway, make a right on Douglas, Right on Luther Lane. The Shelton will be on the right.
Rooms
Dining Room 1
Interior
Interior Features Decorative Lighting
Heating Central, Electric
Cooling Ceiling Fan(s), Central Air, Electric
Flooring Ceramic Tile, Engineered Wood
Appliance Dishwasher, Disposal, Dryer, Electric Oven, Microwave, Refrigerator
Heat Source Central, Electric
Exterior
Garage Spaces 2.0
Pool Cabana
Community Features Club House, Community Pool, Concierge, Fitness Center
Utilities Available City Sewer, City Water, Community Mailbox
Garage Yes
Private Pool 1
Building
Story One
Level or Stories One
Structure Type Brick
Schools
Elementary Schools Hyer
Middle Schools Highland Park
High Schools Highland Park
School District Highland Park Isd
Others
Restrictions Animals,No Smoking,No Sublease
Ownership Ask Agent
Acceptable Financing Cash, Conventional
Listing Terms Cash, Conventional


