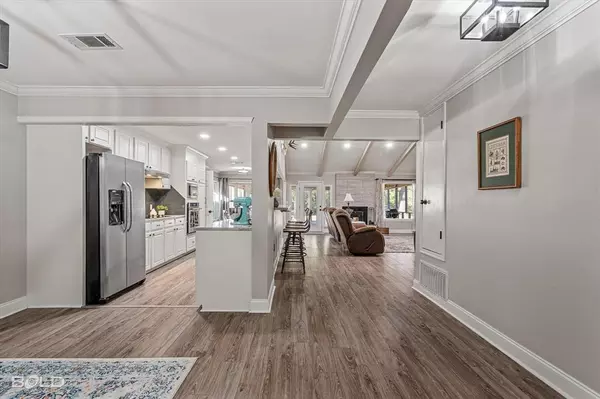
3 Beds
2 Baths
1,954 SqFt
3 Beds
2 Baths
1,954 SqFt
Key Details
Property Type Single Family Home
Sub Type Single Family Residence
Listing Status Active
Purchase Type For Sale
Square Footage 1,954 sqft
Price per Sqft $157
Subdivision Cane Bend Country Estates
MLS Listing ID 20757159
Bedrooms 3
Full Baths 2
HOA Y/N None
Year Built 1976
Lot Size 1.500 Acres
Acres 1.5
Property Description
Discover peaceful country living in this beautifully remodeled home, nestled on 1.5 acres of serene land backing up to a tranquil bayou. The inviting open concept living space features a cozy wood-burning fireplace, perfect for unwinding after a long day.
The home offers a separate dining area for formal gatherings, and a breakfast nook with charming bay windows, allowing you to enjoy your morning coffee while taking in the picturesque outdoor views. The spacious 16x28 enclosed patio is ideal for relaxing or entertaining year-round.
For additional convenience, the property includes an outside storage shed, as well as extra covered parking for multiple vehicles or recreational equipment.
This property blends modern updates with peaceful, country charm. Barksdale Air Force Base approximately 20 minutes away. Schedule your showing today to experience this unique home and make it your own!
Location
State LA
County Bossier
Direction GPS
Rooms
Dining Room 1
Interior
Interior Features Vaulted Ceiling(s), Walk-In Closet(s)
Heating Central, Natural Gas
Cooling Central Air, Electric
Flooring Carpet, Ceramic Tile
Fireplaces Number 1
Fireplaces Type Den
Appliance Dishwasher, Disposal, Electric Cooktop, Electric Range, Microwave
Heat Source Central, Natural Gas
Exterior
Garage Spaces 2.0
Carport Spaces 2
Utilities Available Cable Available, Septic, Well
Parking Type Additional Parking, Garage Door Opener, Garage Faces Side, Garage Single Door
Total Parking Spaces 4
Garage Yes
Building
Story One
Level or Stories One
Schools
Elementary Schools Bossier Isd Schools
Middle Schools Bossier Isd Schools
High Schools Bossier Isd Schools
School District Bossier Psb
Others
Ownership Private







