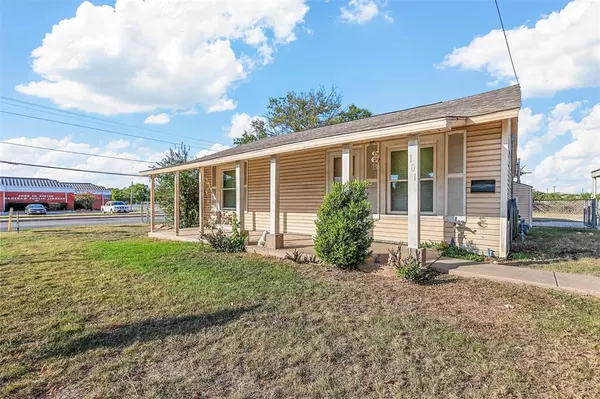
3 Beds
1 Bath
1,056 SqFt
3 Beds
1 Bath
1,056 SqFt
Key Details
Property Type Single Family Home
Sub Type Single Family Residence
Listing Status Active
Purchase Type For Sale
Square Footage 1,056 sqft
Price per Sqft $227
Subdivision Sessions Add
MLS Listing ID 20757369
Bedrooms 3
Full Baths 1
HOA Y/N None
Year Built 1952
Annual Tax Amount $2,568
Lot Size 0.429 Acres
Acres 0.429
Lot Dimensions 142x113
Property Description
While the house does need some work and will be sold as-is, it offers great potential for customization and upgrades to suit your style. Whether you’re looking to expand, invest, or create your dream home, this property has plenty of possibilities. Don’t miss out on this unique opportunity in a convenient Saginaw location!
Location
State TX
County Tarrant
Community Curbs, Sidewalks
Direction GPS
Rooms
Dining Room 1
Interior
Interior Features Cable TV Available, Eat-in Kitchen, High Speed Internet Available, Pantry
Heating Central, Natural Gas
Cooling Central Air, Electric
Flooring Carpet, Ceramic Tile, Laminate, Wood
Appliance Dishwasher, Disposal, Gas Range, Gas Water Heater, Plumbed For Gas in Kitchen
Heat Source Central, Natural Gas
Laundry Gas Dryer Hookup, In Kitchen, Full Size W/D Area, Washer Hookup, On Site
Exterior
Exterior Feature Covered Patio/Porch, Dog Run, Lighting, Storage
Garage Spaces 1.0
Carport Spaces 2
Fence Chain Link
Community Features Curbs, Sidewalks
Utilities Available All Weather Road, Cable Available, City Sewer, City Water, Concrete, Curbs, Electricity Connected, Individual Gas Meter, Individual Water Meter, Natural Gas Available, Sidewalk, Underground Utilities
Roof Type Composition
Parking Type Carport, Concrete, Covered, Driveway, Garage, Garage Faces Front, On Site, Outside
Total Parking Spaces 3
Garage Yes
Building
Lot Description Corner Lot, Level, Lrg. Backyard Grass, Subdivision
Story One
Foundation Pillar/Post/Pier
Level or Stories One
Schools
Elementary Schools Saginaw
Middle Schools Creekview
High Schools Boswell
School District Eagle Mt-Saginaw Isd
Others
Restrictions No Known Restriction(s)
Ownership See agent
Acceptable Financing Cash, Conventional
Listing Terms Cash, Conventional







