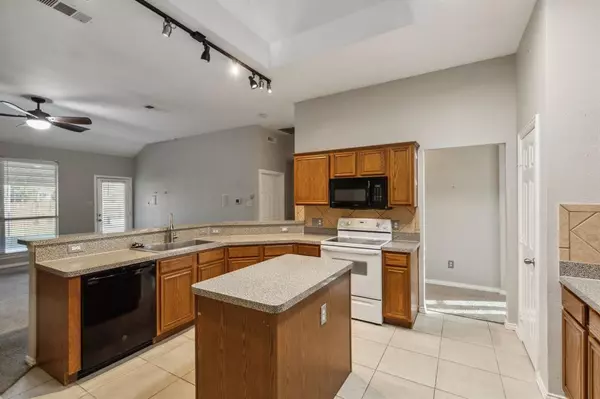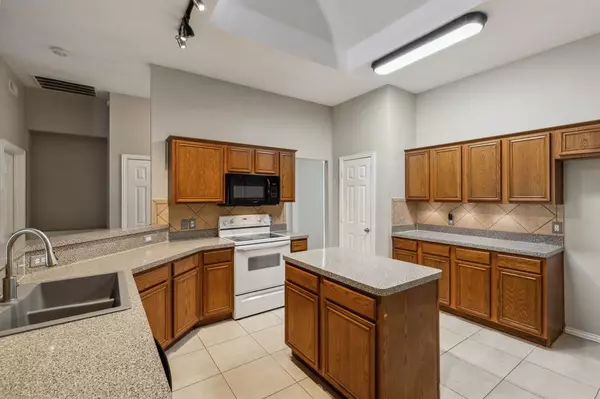
4 Beds
3 Baths
2,582 SqFt
4 Beds
3 Baths
2,582 SqFt
Key Details
Property Type Single Family Home
Sub Type Single Family Residence
Listing Status Active
Purchase Type For Sale
Square Footage 2,582 sqft
Price per Sqft $174
Subdivision Fairview Farms Add Ph Ii
MLS Listing ID 20755712
Bedrooms 4
Full Baths 3
HOA Y/N None
Year Built 2002
Annual Tax Amount $8,099
Lot Size 0.500 Acres
Acres 0.5
Property Description
This expansive property offers an attached garage and a detached garage, perfect for use as a workshop, with electricity and tv connections, an additional storage, or extra space to park your bigger truck, jeep or car. Located in a quiet neighborhood with parks, easy access to nearby schools, shopping, and a large park nearby, this home combines the best of country living with the convenience of being close to the city.
Location
State TX
County Denton
Direction use waze or google maps.
Rooms
Dining Room 1
Interior
Interior Features Eat-in Kitchen, Kitchen Island, Open Floorplan, Pantry, Walk-In Closet(s)
Heating Central
Cooling Ceiling Fan(s), Central Air, Electric
Flooring Carpet, Ceramic Tile, Hardwood
Fireplaces Number 1
Fireplaces Type Family Room, Wood Burning
Appliance Dishwasher, Disposal, Electric Oven, Electric Water Heater, Microwave, Washer
Heat Source Central
Laundry Electric Dryer Hookup, Full Size W/D Area, Washer Hookup
Exterior
Garage Spaces 3.0
Utilities Available Cable Available, City Water, Electricity Connected, Septic
Roof Type Composition
Parking Type Concrete, Garage, Garage Door Opener, Garage Double Door
Total Parking Spaces 3
Garage Yes
Building
Lot Description Interior Lot, Irregular Lot, Landscaped, Level, Lrg. Backyard Grass
Story One
Foundation Slab
Level or Stories One
Schools
Elementary Schools Hl Brockett
Middle Schools Aubrey
High Schools Aubrey
School District Aubrey Isd
Others
Ownership See Agent
Acceptable Financing Cash, Conventional, VA Loan
Listing Terms Cash, Conventional, VA Loan







