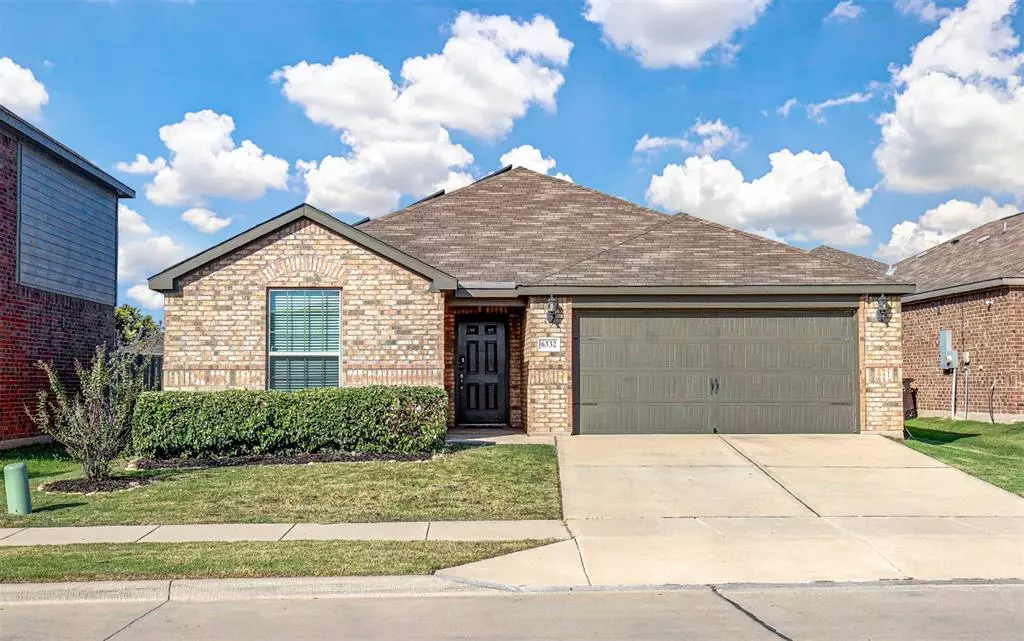4 Beds
2 Baths
1,696 SqFt
4 Beds
2 Baths
1,696 SqFt
Key Details
Property Type Single Family Home
Sub Type Single Family Residence
Listing Status Active
Purchase Type For Sale
Square Footage 1,696 sqft
Price per Sqft $176
Subdivision Stone Crk Ranch Ph 6B
MLS Listing ID 20737528
Style Traditional
Bedrooms 4
Full Baths 2
HOA Fees $330/ann
HOA Y/N Mandatory
Year Built 2018
Annual Tax Amount $7,360
Lot Size 6,098 Sqft
Acres 0.14
Property Description
Location
State TX
County Tarrant
Direction North Loop 820 exit Azle Ave (10 B) turn Right; first light Boat Club Road; turn Right and go 2.4 miles and Stone Creek Ranch is on the Right. Sign in yard.
Rooms
Dining Room 1
Interior
Interior Features Cable TV Available, Eat-in Kitchen, Granite Counters, High Speed Internet Available, Open Floorplan, Pantry, Walk-In Closet(s)
Heating Central, Electric
Cooling Central Air, Electric
Flooring Carpet, Ceramic Tile
Fireplaces Type None
Appliance Dishwasher, Disposal, Electric Range, Microwave
Heat Source Central, Electric
Laundry Utility Room
Exterior
Exterior Feature Private Yard
Garage Spaces 2.0
Fence Back Yard, Wood
Utilities Available Cable Available, City Sewer, City Water, Concrete, Curbs, Electricity Connected, Sidewalk
Roof Type Composition
Total Parking Spaces 2
Garage Yes
Building
Lot Description Interior Lot, Lrg. Backyard Grass, Subdivision
Story One
Foundation Slab
Level or Stories One
Structure Type Brick
Schools
Elementary Schools Dozier
Middle Schools Ed Willkie
High Schools Chisholm Trail
School District Eagle Mt-Saginaw Isd
Others
Ownership Anthony and Brittany Taylor
Acceptable Financing Cash, Conventional, FHA, VA Loan
Listing Terms Cash, Conventional, FHA, VA Loan







