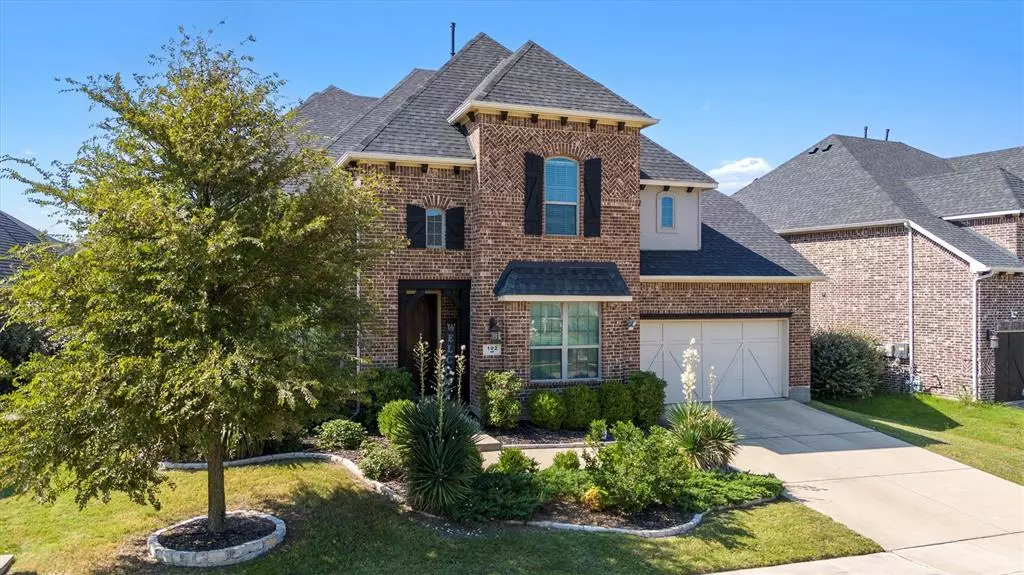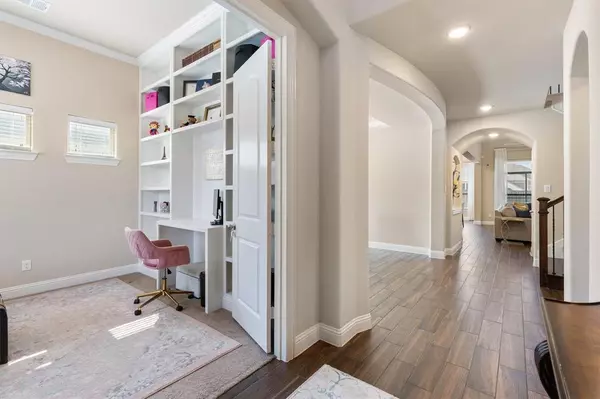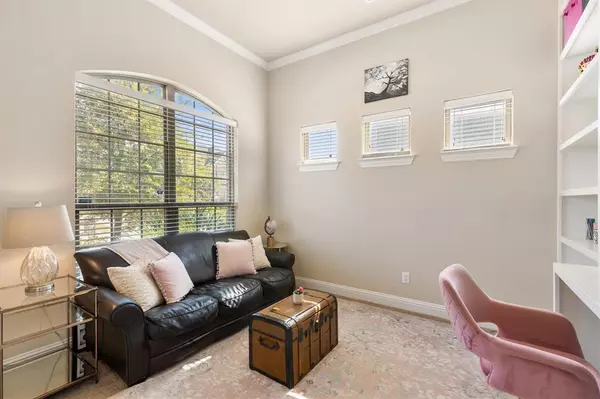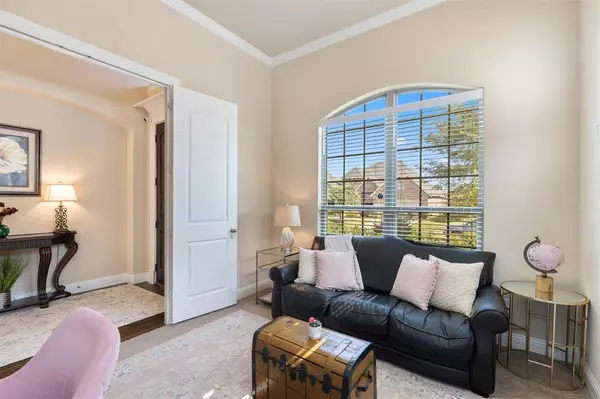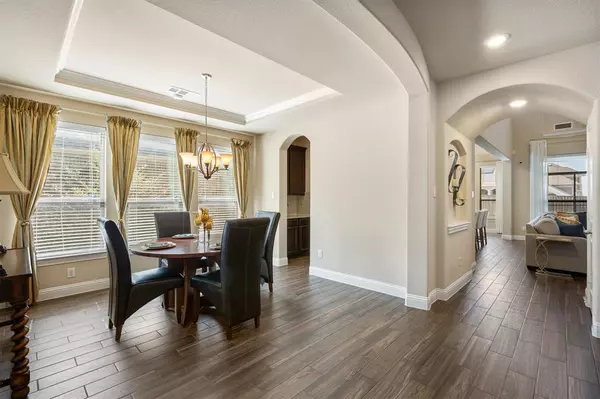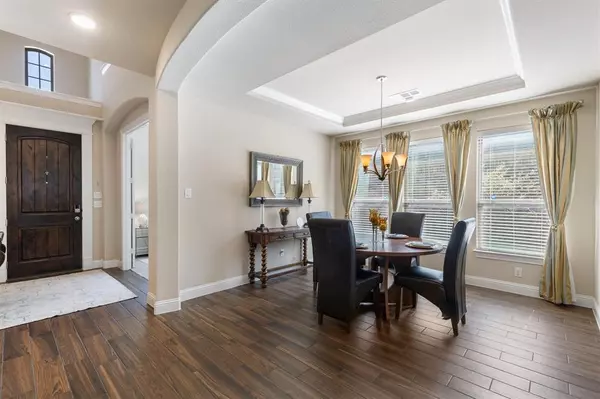5 Beds
4 Baths
3,818 SqFt
5 Beds
4 Baths
3,818 SqFt
Key Details
Property Type Single Family Home
Sub Type Single Family Residence
Listing Status Active
Purchase Type For Sale
Square Footage 3,818 sqft
Price per Sqft $209
Subdivision Dominion Of Pleasant Valley Ph 1
MLS Listing ID 20747691
Style Traditional
Bedrooms 5
Full Baths 4
HOA Fees $575/ann
HOA Y/N Mandatory
Year Built 2016
Annual Tax Amount $11,226
Lot Size 7,710 Sqft
Acres 0.177
Property Description
Location
State TX
County Collin
Direction GPS
Rooms
Dining Room 2
Interior
Interior Features Built-in Features, Decorative Lighting, Double Vanity, Flat Screen Wiring, Granite Counters, High Speed Internet Available, Kitchen Island, Open Floorplan, Pantry, Walk-In Closet(s)
Fireplaces Number 1
Fireplaces Type Gas, Gas Logs
Appliance Dishwasher, Disposal, Gas Cooktop, Convection Oven, Plumbed For Gas in Kitchen
Exterior
Garage Spaces 3.0
Utilities Available City Sewer, City Water
Roof Type Composition
Total Parking Spaces 3
Garage Yes
Building
Story Two
Level or Stories Two
Schools
Elementary Schools Wally Watkins
High Schools Wylie East
School District Wylie Isd
Others
Ownership OF RECORD


