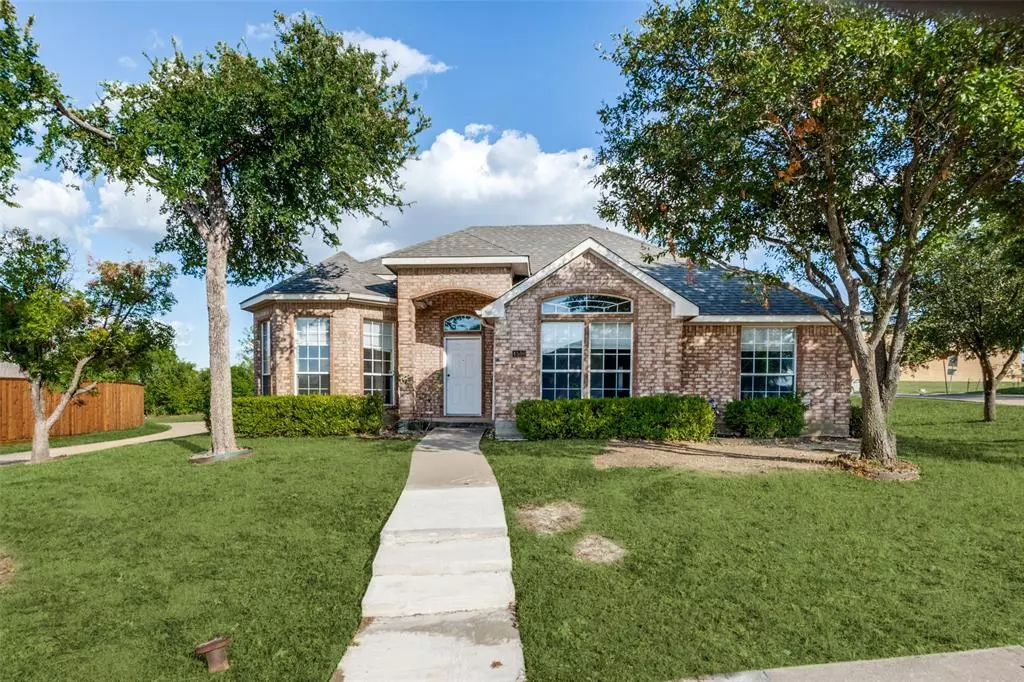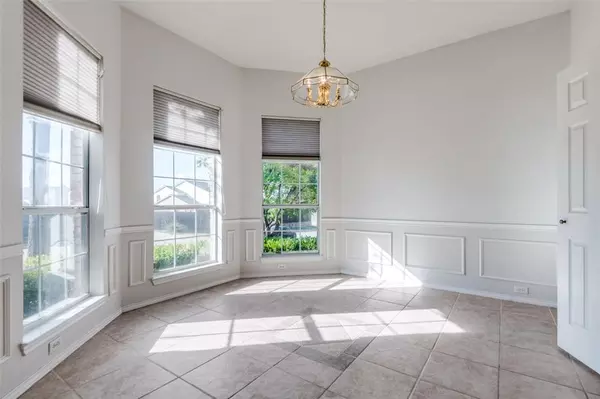
3 Beds
2 Baths
1,803 SqFt
3 Beds
2 Baths
1,803 SqFt
Key Details
Property Type Single Family Home
Sub Type Single Family Residence
Listing Status Active
Purchase Type For Rent
Square Footage 1,803 sqft
Subdivision Diamond Ridge Ph 2
MLS Listing ID 20749035
Style Traditional
Bedrooms 3
Full Baths 2
PAD Fee $1
HOA Y/N None
Year Built 1999
Lot Size 0.274 Acres
Acres 0.274
Property Description
Location
State TX
County Denton
Direction Heading north on Josey Lane from Hebron Parkway, Turn right on Diamond Ridge Drive, Turn right on Saddlebrook Drive, Home will be on your left
Rooms
Dining Room 1
Interior
Interior Features Eat-in Kitchen
Heating Central, Fireplace(s)
Cooling Central Air
Fireplaces Number 1
Fireplaces Type Gas
Appliance Dishwasher, Electric Range, Microwave, Refrigerator
Heat Source Central, Fireplace(s)
Exterior
Garage Spaces 2.0
Fence Partial, Wood
Utilities Available City Sewer, City Water, Curbs, Electricity Available, Sidewalk
Roof Type Composition
Parking Type Garage Faces Rear
Total Parking Spaces 2
Garage Yes
Building
Lot Description Corner Lot, Irregular Lot, Lrg. Backyard Grass, Sprinkler System, Subdivision
Story One
Foundation Slab
Level or Stories One
Structure Type Brick
Schools
Elementary Schools Indian Creek
Middle Schools Arbor Creek
High Schools Hebron
School District Lewisville Isd
Others
Pets Allowed Yes, Breed Restrictions, Call, Number Limit, Size Limit
Restrictions No Smoking,Pet Restrictions
Ownership Of Record
Pets Description Yes, Breed Restrictions, Call, Number Limit, Size Limit







