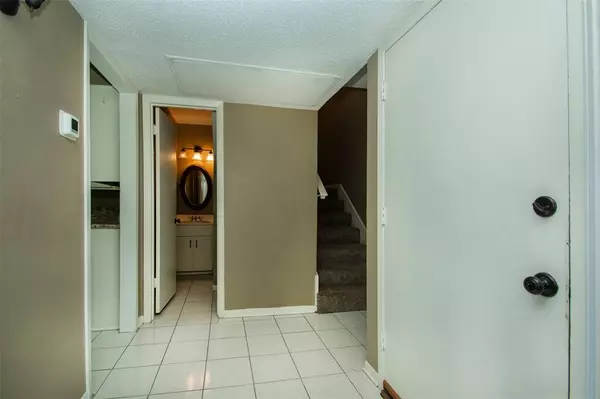
3 Beds
3 Baths
2,192 SqFt
3 Beds
3 Baths
2,192 SqFt
Key Details
Property Type Townhouse
Sub Type Townhouse
Listing Status Active
Purchase Type For Rent
Square Footage 2,192 sqft
Subdivision Country Place Twnhs 01
MLS Listing ID 20747478
Style Traditional
Bedrooms 3
Full Baths 2
Half Baths 1
HOA Fees $320/mo
PAD Fee $1
HOA Y/N Mandatory
Year Built 1972
Lot Size 3,484 Sqft
Acres 0.08
Property Description
Location
State TX
County Dallas
Community Club House, Community Pool, Curbs, Fishing, Fitness Center, Golf, Greenbelt, Jogging Path/Bike Path, Pool, Sidewalks, Tennis Court(S), Other
Direction From Beltline Rd. North on Marsh. Left on Lakecrest Ct. Townhome on the Left.
Rooms
Dining Room 2
Interior
Interior Features Cable TV Available, Decorative Lighting, Open Floorplan, Pantry, Vaulted Ceiling(s), Walk-In Closet(s)
Heating Central, Electric, Zoned
Cooling Ceiling Fan(s), Central Air, Electric, Zoned
Flooring Carpet, Engineered Wood, Tile
Fireplaces Number 1
Fireplaces Type Brick, Living Room
Appliance Dishwasher, Disposal, Dryer, Electric Cooktop, Electric Oven, Microwave, Refrigerator, Washer
Heat Source Central, Electric, Zoned
Laundry Utility Room, Full Size W/D Area
Exterior
Garage Spaces 2.0
Fence Fenced, Metal, Wrought Iron
Community Features Club House, Community Pool, Curbs, Fishing, Fitness Center, Golf, Greenbelt, Jogging Path/Bike Path, Pool, Sidewalks, Tennis Court(s), Other
Utilities Available All Weather Road, Cable Available, City Sewer, City Water, Curbs, Sidewalk
Waterfront Yes
Waterfront Description Canal (Man Made)
Roof Type Composition
Parking Type Garage Door Opener, Garage Faces Front, Garage Single Door, Kitchen Level, Storage
Total Parking Spaces 2
Garage Yes
Private Pool 1
Building
Story Two
Foundation Slab
Level or Stories Two
Schools
Elementary Schools Jerry Junkins
Middle Schools Walker
High Schools White
School District Dallas Isd
Others
Pets Allowed Yes, Breed Restrictions, Number Limit, Size Limit
Restrictions Agricultural,Animals,No Livestock,No Mobile Home,No Smoking,No Sublease,No Waterbeds,Pet Restrictions
Ownership see agent
Pets Description Yes, Breed Restrictions, Number Limit, Size Limit







