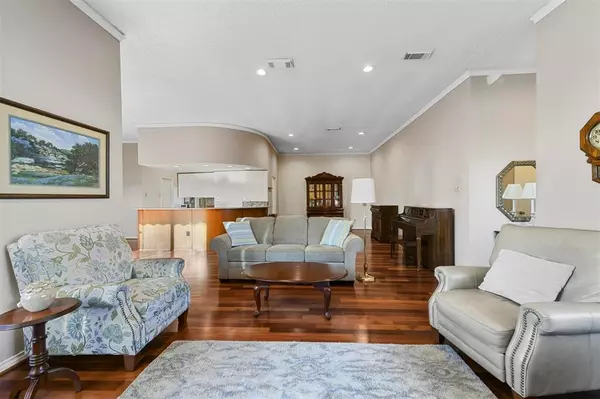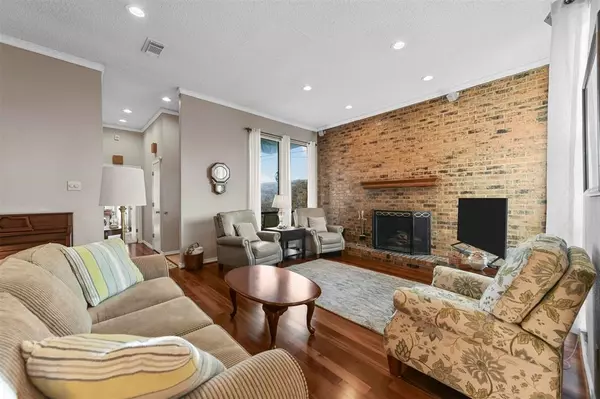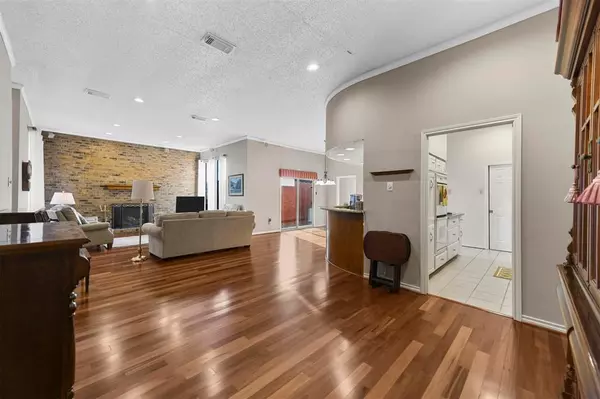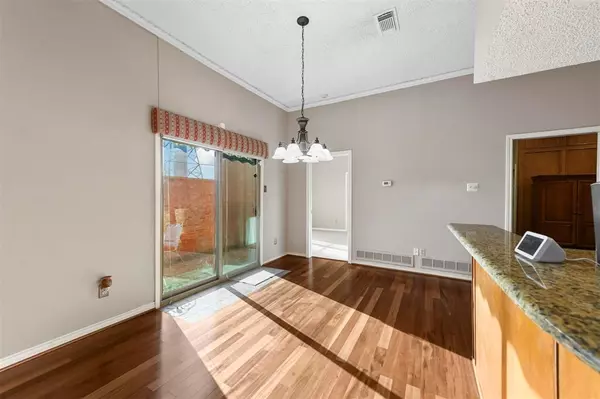3 Beds
2 Baths
2,142 SqFt
3 Beds
2 Baths
2,142 SqFt
Key Details
Property Type Townhouse
Sub Type Townhouse
Listing Status Active
Purchase Type For Sale
Square Footage 2,142 sqft
Price per Sqft $182
Subdivision Trafalgar Square Ph 07
MLS Listing ID 20742990
Bedrooms 3
Full Baths 2
HOA Fees $600/ann
HOA Y/N Mandatory
Year Built 1980
Annual Tax Amount $6,562
Lot Size 5,183 Sqft
Acres 0.119
Property Description
Location
State TX
County Dallas
Direction From Marsh head south towards 635, turn left on Stonehenge, right on San Sebastian, curve to the left and home is at the next curve, last one on the end
Rooms
Dining Room 2
Interior
Interior Features Cable TV Available, Chandelier, Decorative Lighting, Granite Counters, High Speed Internet Available, Open Floorplan, Paneling, Pantry, Walk-In Closet(s)
Cooling Zoned
Flooring Carpet, Hardwood
Fireplaces Number 1
Fireplaces Type Blower Fan, Brick, Family Room
Appliance Dishwasher, Disposal
Laundry In Hall
Exterior
Exterior Feature Tennis Court(s)
Garage Spaces 2.0
Fence Brick, Fenced, Gate, Other
Utilities Available Alley, Asphalt, Cable Available, City Sewer, City Water, Concrete, Curbs, Sidewalk
Roof Type Composition
Total Parking Spaces 2
Garage Yes
Building
Lot Description Corner Lot, Interior Lot, Irregular Lot, Landscaped
Story One
Foundation Slab
Level or Stories One
Structure Type Brick
Schools
Elementary Schools Jerry Junkins
Middle Schools Walker
High Schools White
School District Dallas Isd
Others
Ownership See Tax







