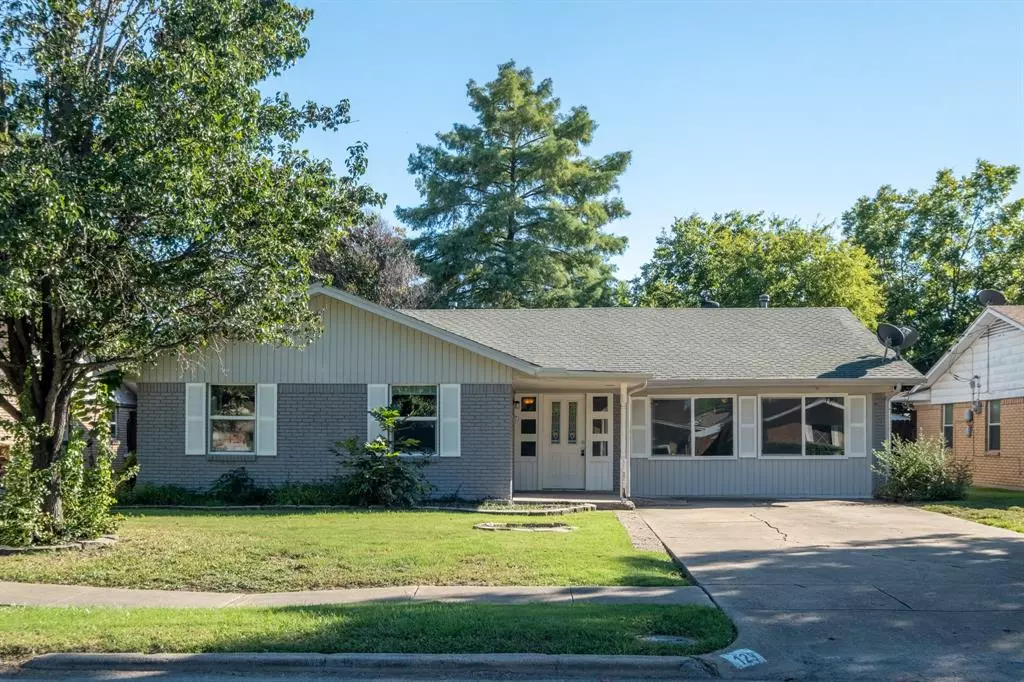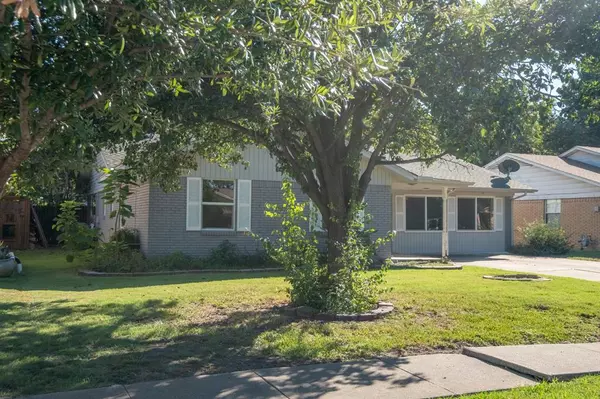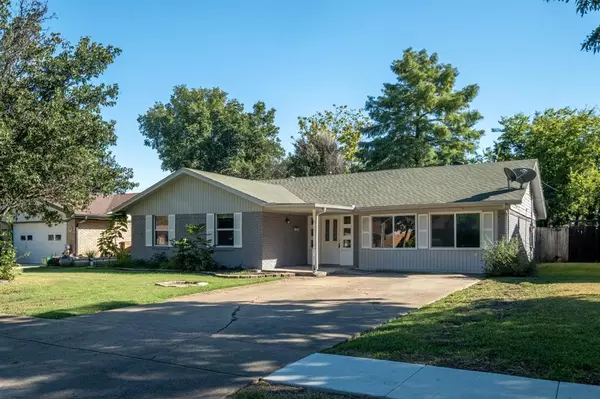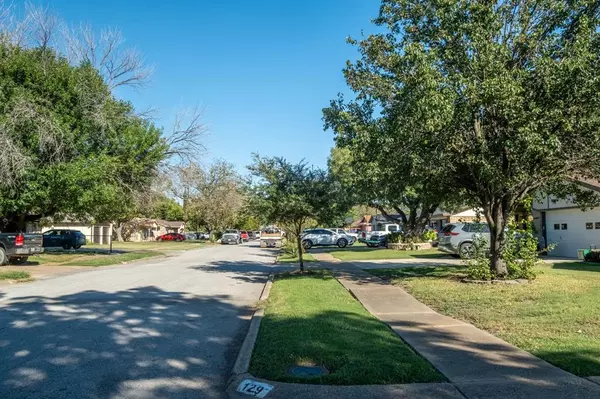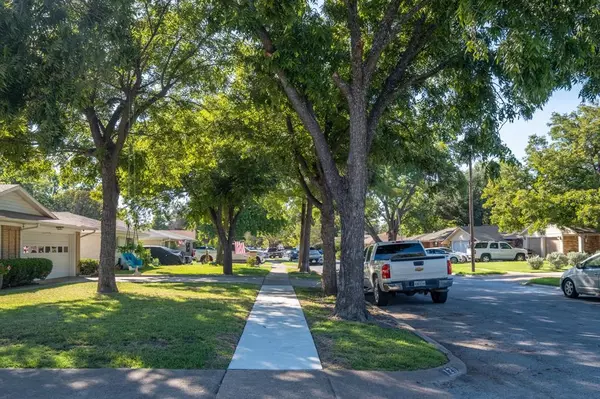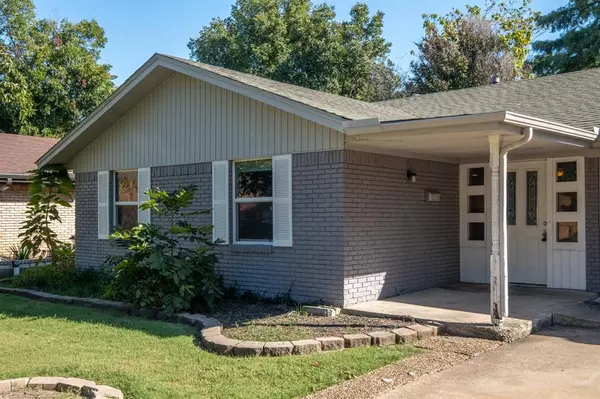4 Beds
2 Baths
2,240 SqFt
4 Beds
2 Baths
2,240 SqFt
Key Details
Property Type Single Family Home
Sub Type Single Family Residence
Listing Status Active Option Contract
Purchase Type For Sale
Square Footage 2,240 sqft
Price per Sqft $123
Subdivision Inglewood Terrace
MLS Listing ID 20743601
Bedrooms 4
Full Baths 2
HOA Y/N None
Year Built 1960
Lot Size 7,196 Sqft
Acres 0.1652
Property Description
Location
State TX
County Dallas
Direction Please use GPS for accurate driving directions
Rooms
Dining Room 1
Interior
Interior Features Eat-in Kitchen
Heating Central
Cooling Central Air
Flooring Combination
Fireplaces Number 1
Fireplaces Type Living Room
Appliance Other
Heat Source Central
Exterior
Fence Back Yard
Utilities Available City Sewer, City Water
Roof Type Composition
Garage No
Building
Lot Description Level
Story One
Foundation Slab
Level or Stories One
Schools
Elementary Schools Milam
Middle Schools Kennedy
High Schools Grand Prairie
School District Grand Prairie Isd
Others
Ownership Hpa Texas Sub 2018 1 Ml Llc
Acceptable Financing Cash
Listing Terms Cash


