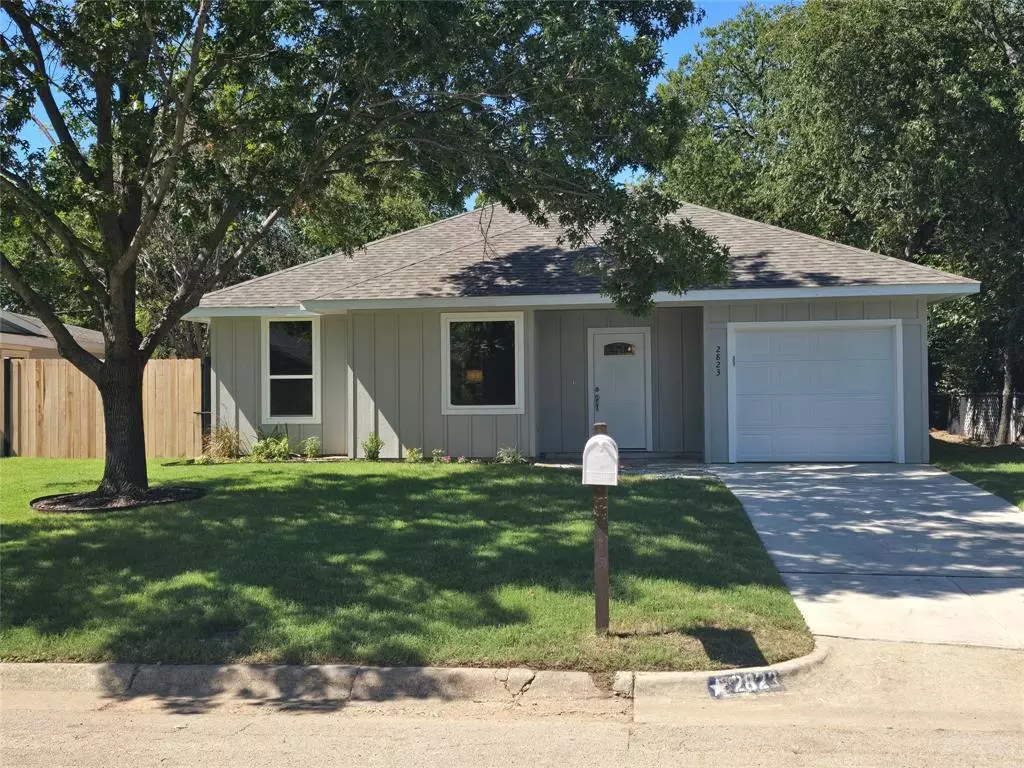
3 Beds
2 Baths
1,570 SqFt
3 Beds
2 Baths
1,570 SqFt
Key Details
Property Type Single Family Home
Sub Type Single Family Residence
Listing Status Active Option Contract
Purchase Type For Sale
Square Footage 1,570 sqft
Price per Sqft $219
Subdivision Richland Park Add
MLS Listing ID 20734221
Style Modern Farmhouse
Bedrooms 3
Full Baths 2
HOA Y/N None
Year Built 2024
Lot Size 7,501 Sqft
Acres 0.1722
Property Description
See offer instructions in transaction desk Please see private remarks for additional information!!
Location
State TX
County Tarrant
Direction Easy GPS
Rooms
Dining Room 1
Interior
Interior Features Cable TV Available, Decorative Lighting, Double Vanity, Granite Counters, High Speed Internet Available, Kitchen Island, Open Floorplan, Pantry, Walk-In Closet(s)
Flooring Carpet, Ceramic Tile, Luxury Vinyl Plank
Appliance Dishwasher, Disposal, Electric Water Heater, Gas Range, Microwave, Vented Exhaust Fan
Exterior
Garage Spaces 1.0
Fence Back Yard, Gate, Wood
Utilities Available All Weather Road, Cable Available, City Sewer, City Water, Curbs, Electricity Available, Individual Gas Meter, Natural Gas Available, Overhead Utilities, Sewer Available
Roof Type Composition
Parking Type Concrete, Garage, Garage Door Opener, Garage Faces Front
Total Parking Spaces 1
Garage Yes
Building
Lot Description Interior Lot
Story One
Foundation Slab
Level or Stories One
Schools
Elementary Schools Richland
Middle Schools Richland
High Schools Birdville
School District Birdville Isd
Others
Ownership on record







